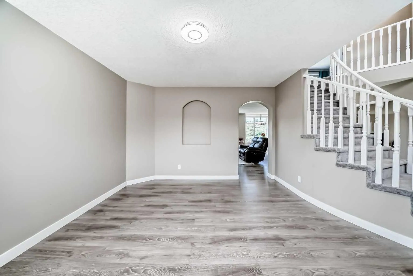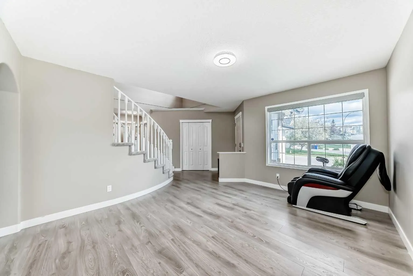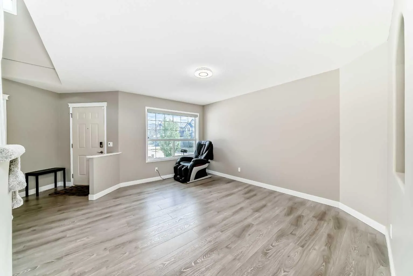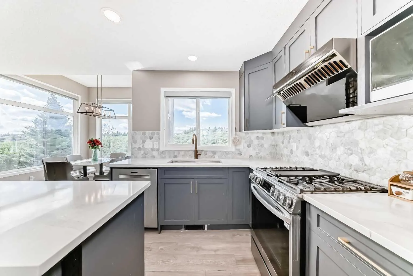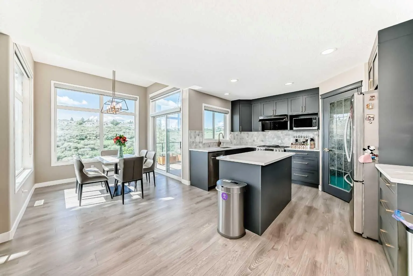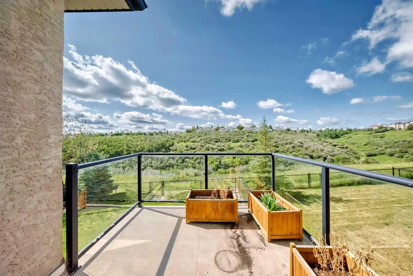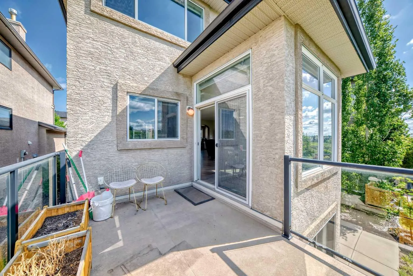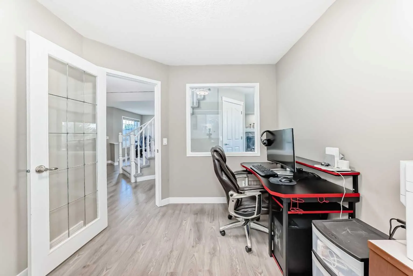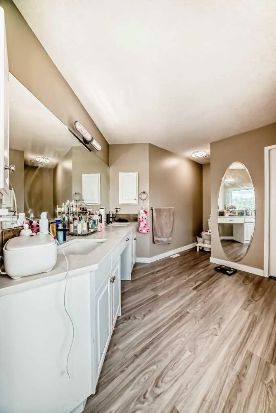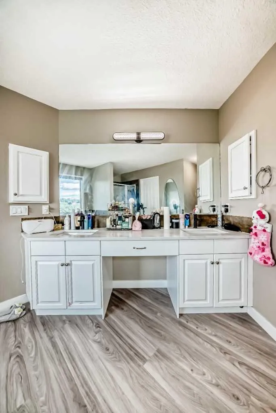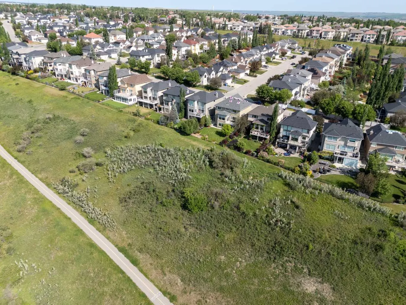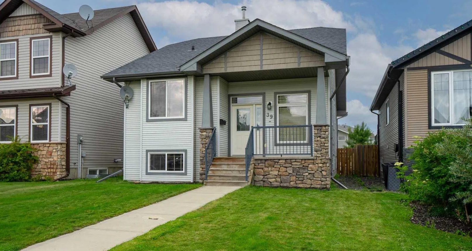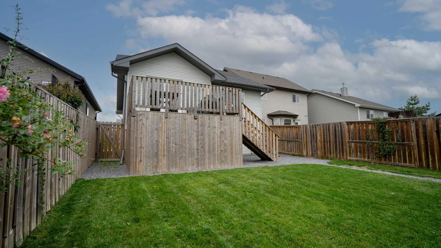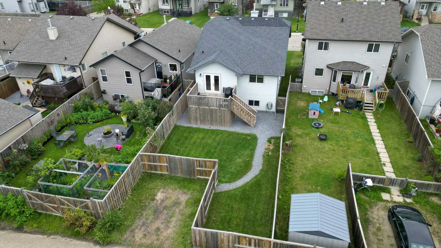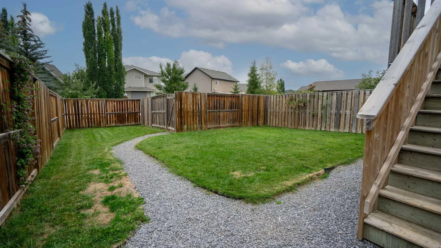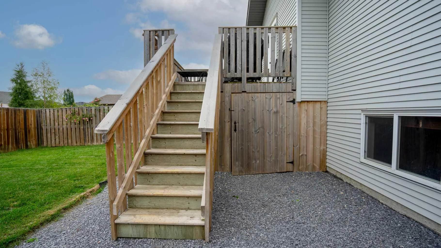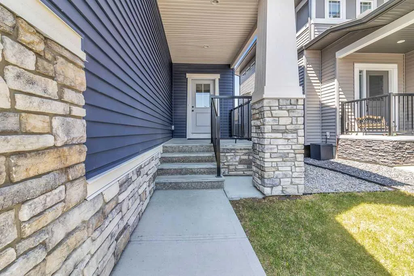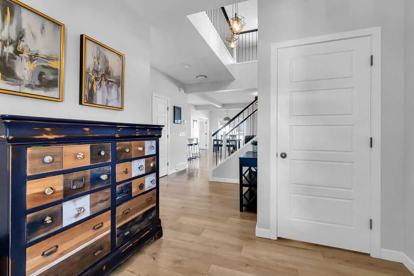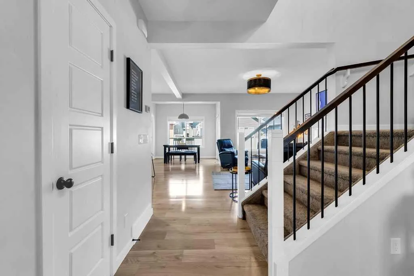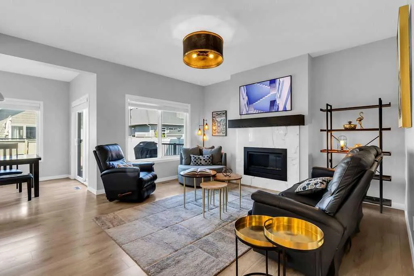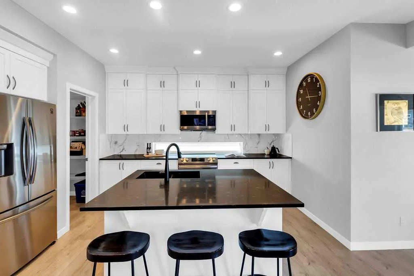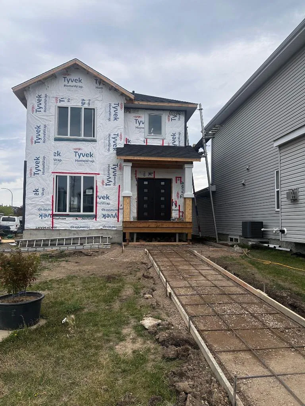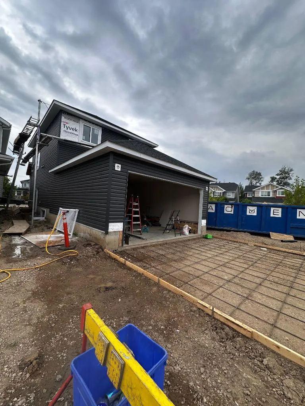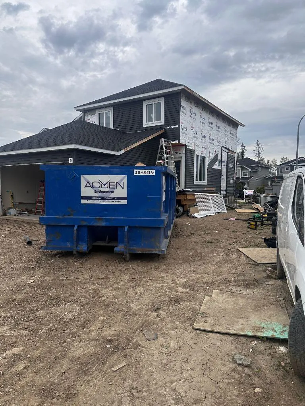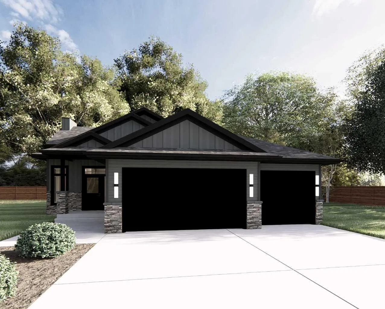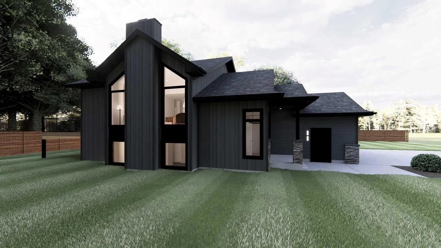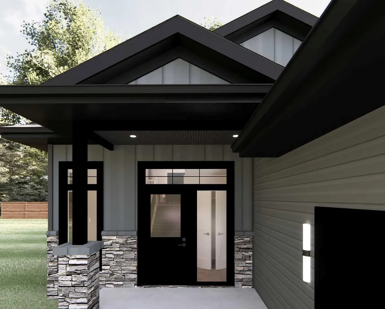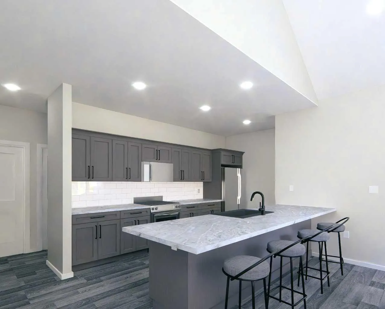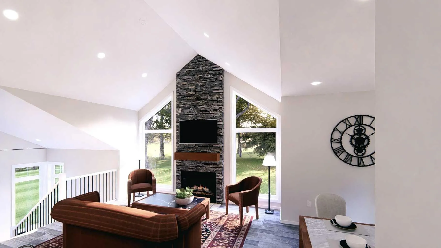Detached for Sale at 55 Edgeridge Nw Circle, Calgary, Alberta T3A 6J1, Calgary
Address
55 Edgeridge Nw Circle, Calgary, Alberta T3A 6J1
Calgary
Property Type
Detached
Price
1,149,000 $
Property Overview
102786144
Detached
Calgary
T3A 6J1
2107.6
3
1,149,000 $
Active
2001
2025-07-08T21:25:05Z
Property Description
Rare!!! the beautiful renovated home in Edgemont with rare view of the RAVINE! this beautifully maintained home features newer flooring throughout the main floor,offering a bright, open and spacious layout. A dedicated den on the main floor provides the perfect space for working from home. massive windows in living room, kitchen, and dinning area, filled with natural light, let you enjoy the ravine. Renovated kitchen with stylish quartz countertops, newer gas stove. Step out from the dinning area onto the deck and take in the stunning views of the ravine. curved staircase to the second level, you will find a spacious primary bedroom with a generously size ensuite, along with two additional bedrooms, each offering excellent space and comfort. the fully developed walkout basement adds valuable living space and flexibility for your family's needs. South-facing backyard is perfect for relaxing.washer/dryer 2024, gas stove 2024, hot water tank 2024, roof 2025
Similar Listings
Detached
679,900 $
Fort Mcmurray
177 Dafoe Way, Fort McMurray, Alberta T9K 2Y5











