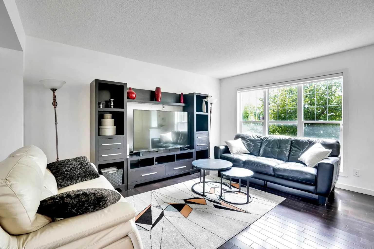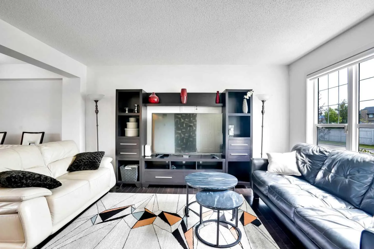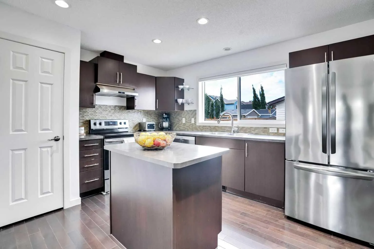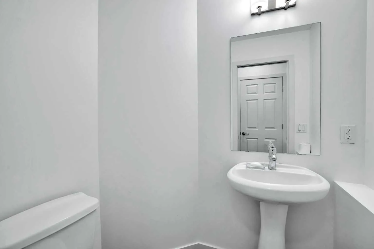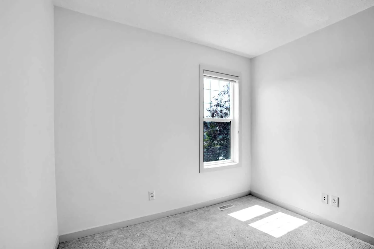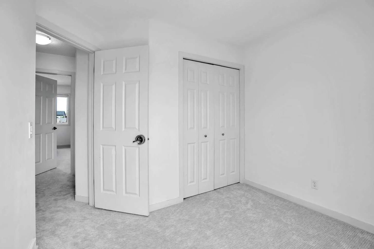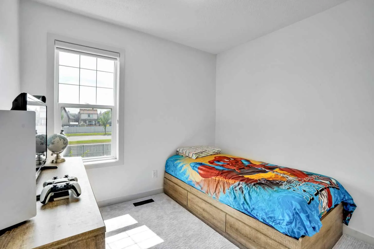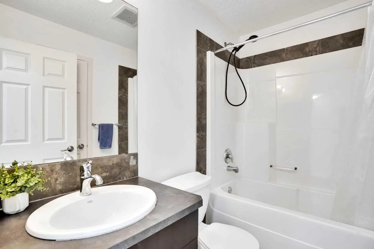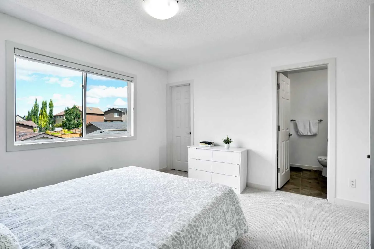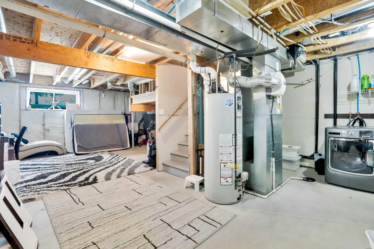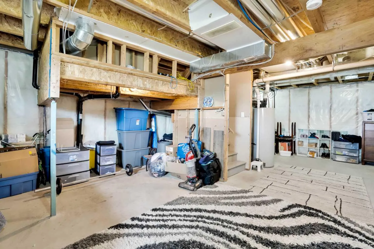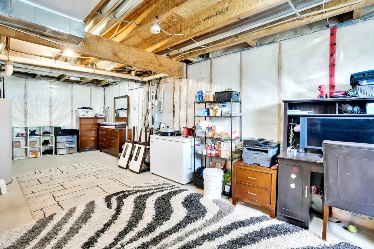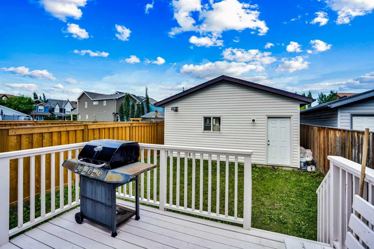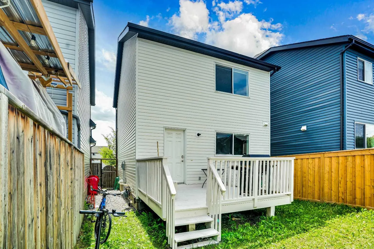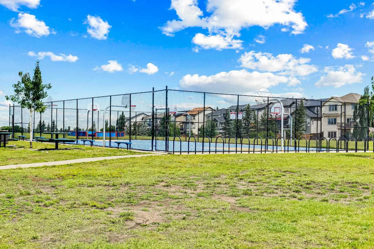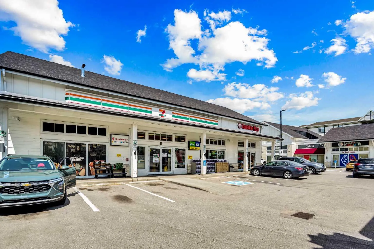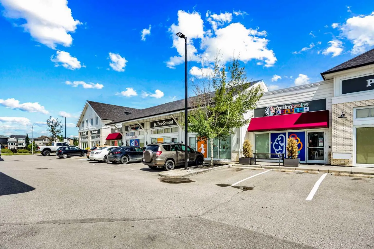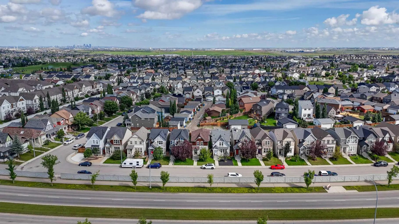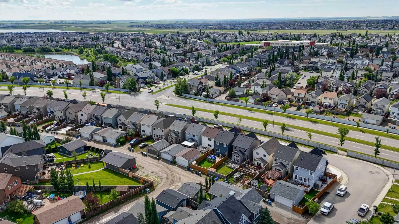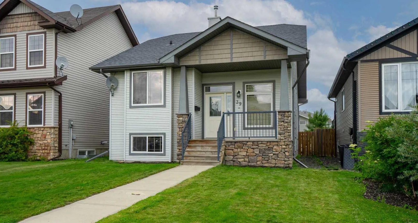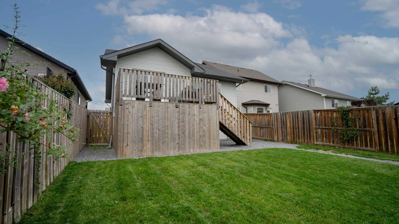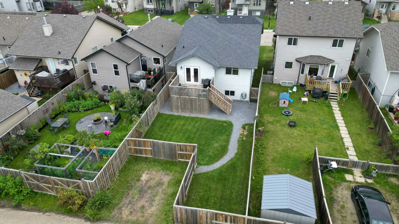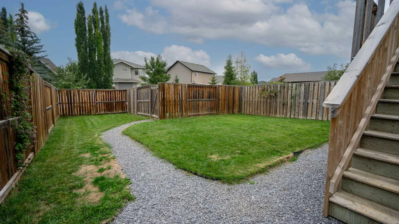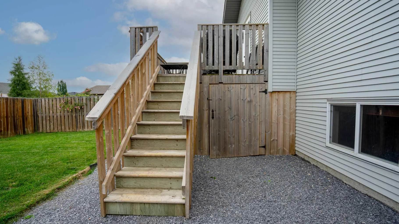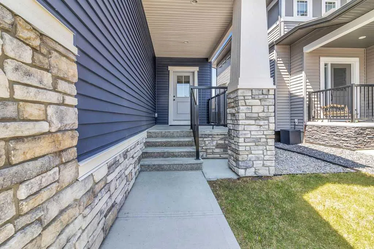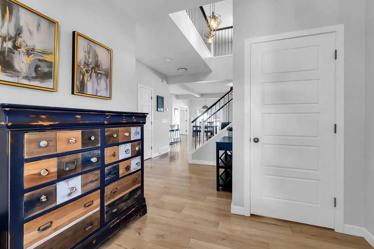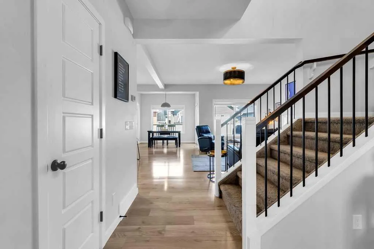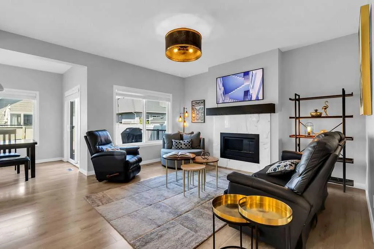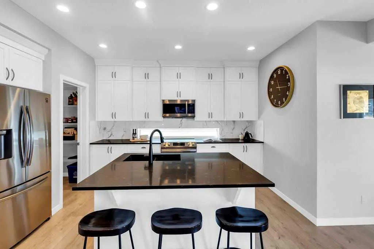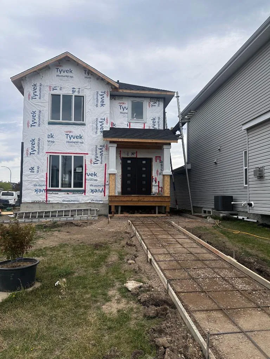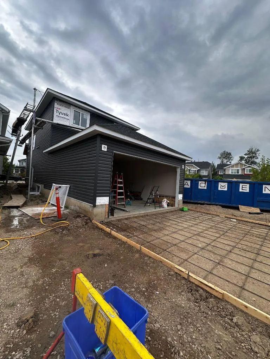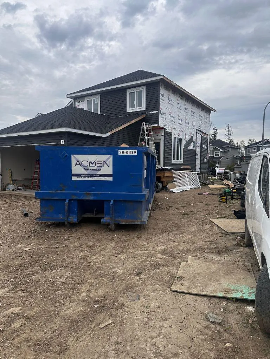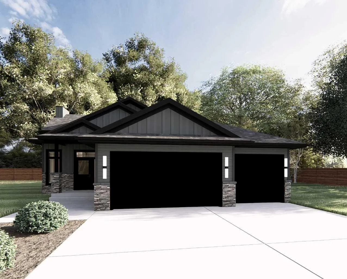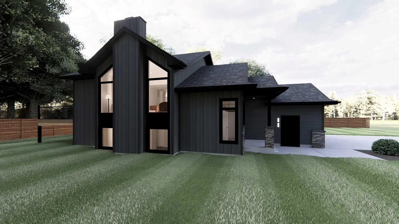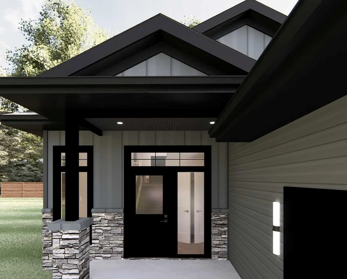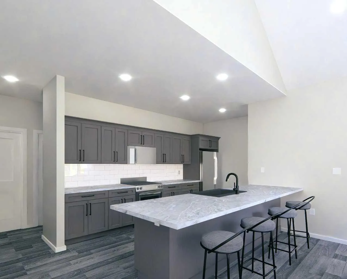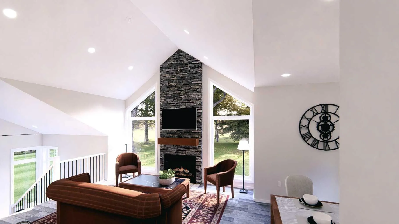Detached for Sale at 1223 New Brighton Se Park, Calgary, Alberta T2Z 0X8, Calgary
Address
1223 New Brighton Se Park, Calgary, Alberta T2Z 0X8
Calgary
Property Type
Detached
Price
580,000 $
Property Overview
103959114
Detached
Calgary
T2Z 0X8
1206.83
3
580,000 $
Active
2010
2025-07-24T21:30:05Z
Property Description
ELL-MAINTAINED FAMILY HOME | FRESH PAINT & NEW CARPET | OVERSIZED DOUBLE GARAGE Welcome to this beautifully kept detached home, perfectly designed for comfortable family living. Featuring a bright and functional layout, the main floor offers a spacious living room that flows seamlessly into the dining area and kitchen—ideal for both everyday living and entertaining. Step out through the patio doors onto a large deck, perfect for summer BBQs, overlooking a beautifully landscaped backyard. Recently painted and updated with new carpet, the home feels fresh and modern throughout. Upstairs, you’ll find a spacious primary bedroom with a walk-in closet, two additional well-sized bedrooms, and a full bathroom—providing plenty of space for a growing family or home office needs. The oversized 19’ x 23’ detached double garage offers ample room for vehicles, storage, or even a workshop. Ideally located just steps from Dr. Martha Cohen School, and close to transit, shopping, dining, and major routes including Stoney Trail and Deerfoot. This move-in-ready gem is nestled in a vibrant, family-friendly community—don’t miss your chance to call it home!
Similar Listings
Detached
679,900 $
Fort Mcmurray
177 Dafoe Way, Fort McMurray, Alberta T9K 2Y5








