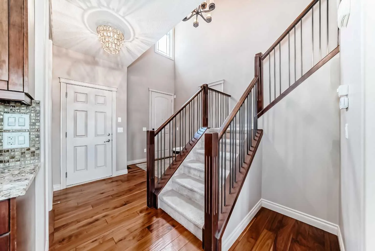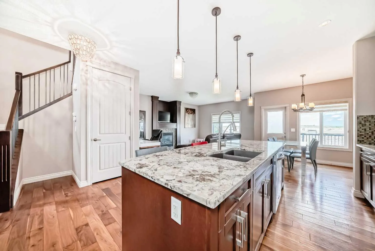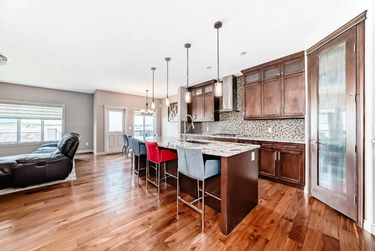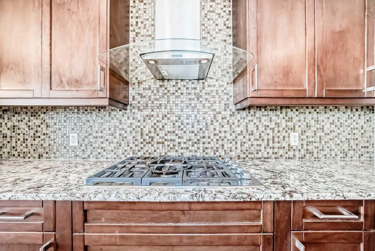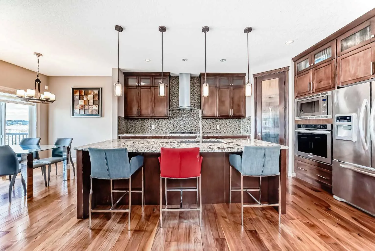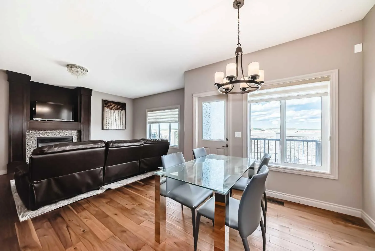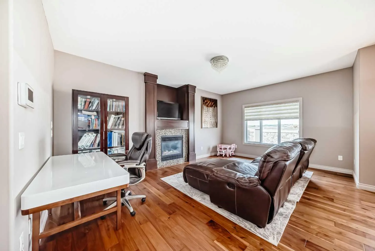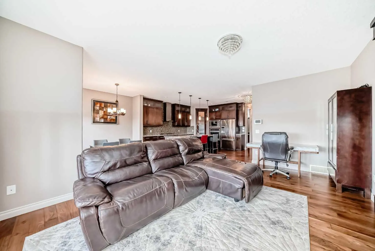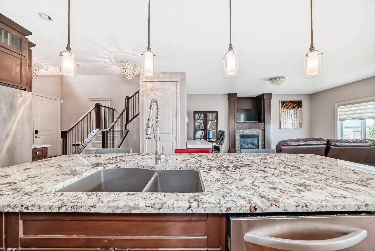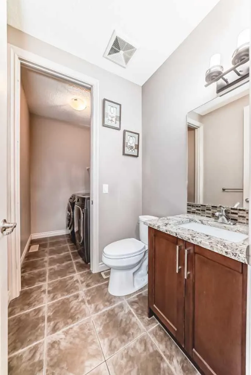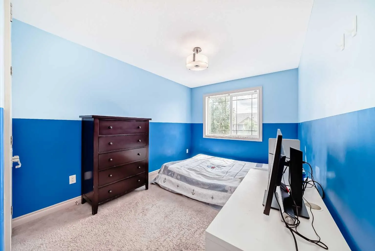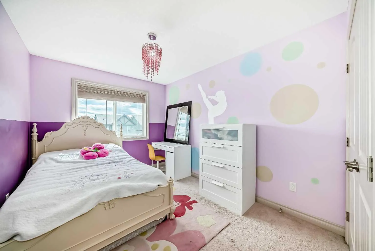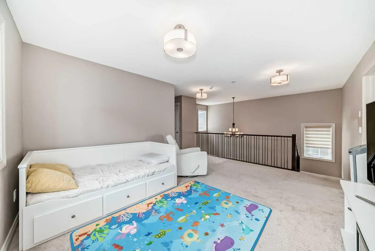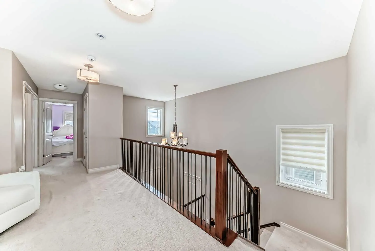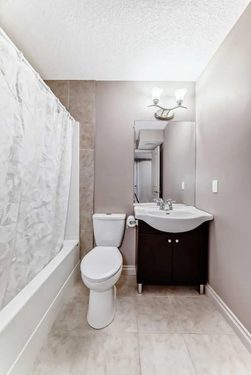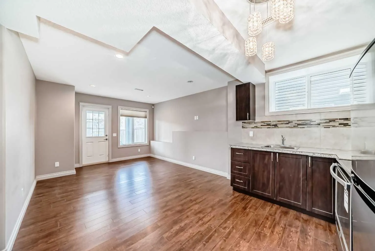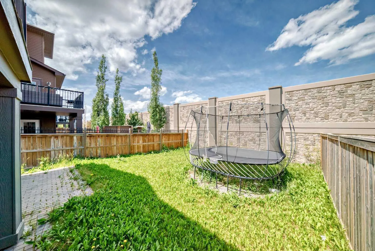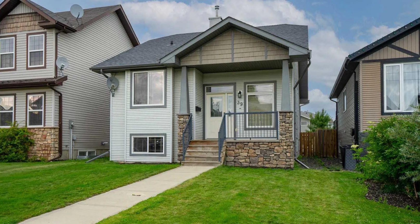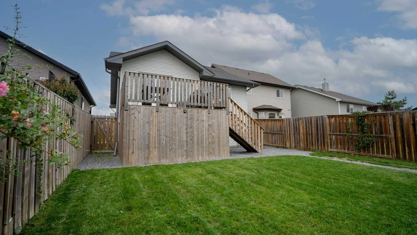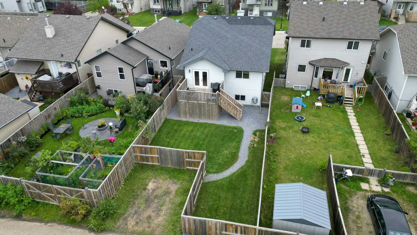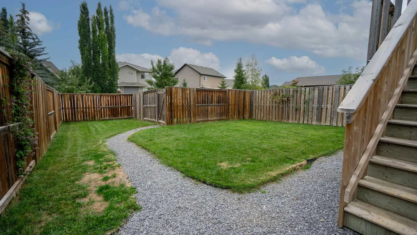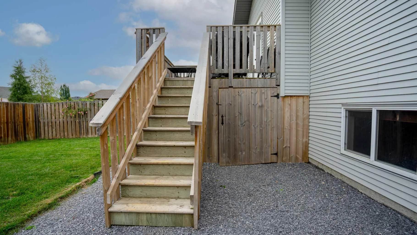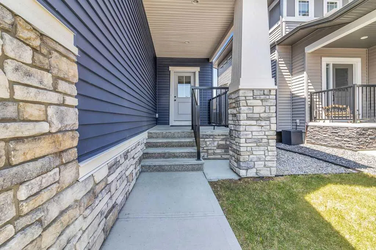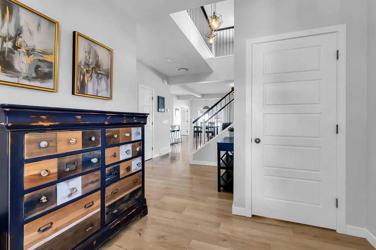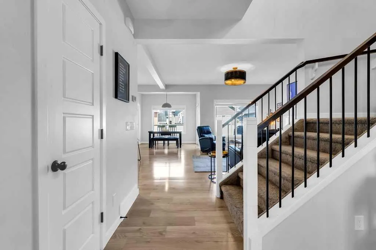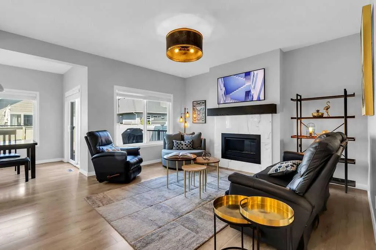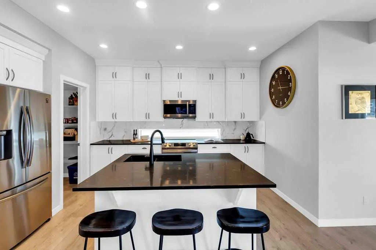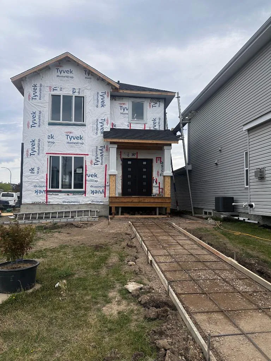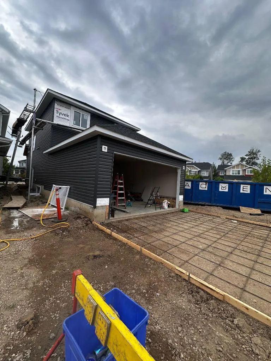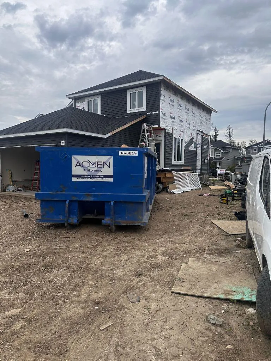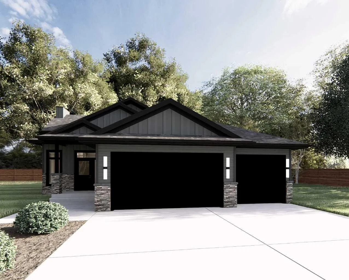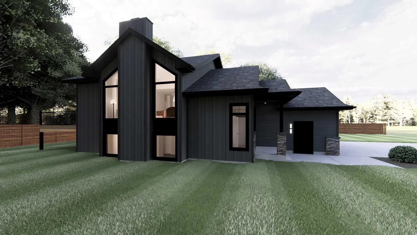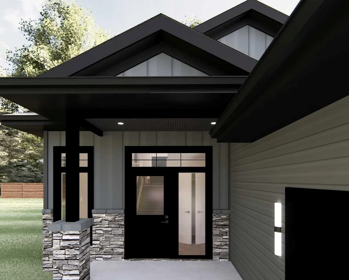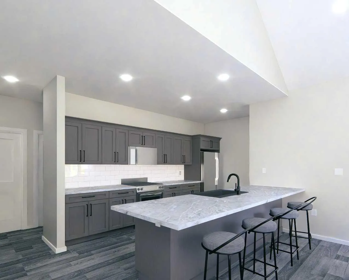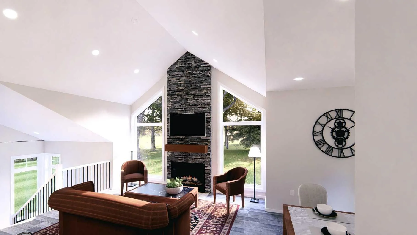Detached for Sale at 160 Evansborough Nw Way, Calgary, Alberta T3P0N5, Calgary
Address
160 Evansborough Nw Way, Calgary, Alberta T3P0N5
Calgary
Property Type
Detached
Price
679,000 $
Property Overview
103228721
Detached
Calgary
T3P0N5
1903.1
4
679,000 $
Pending
2013
2025-07-08T21:00:05Z
Property Description
Heavily Upgraded Full finished Walkout Basement home. From the moment you walk through the oversized 8' front door you feel the Character that you would normally find in an Estate home. The Chefs Kitchen will make you Excited to Entertain & Create. The upgraded appliance package is Sure to please featuring a 5 burner DCS Copper gas cook-top with 4 speed Chimney style hood fan. Cabinet depth S/S Refrigerator & built in wall oven & microwave. Granite graces countertop in this home & custom dk brown under-mount sink works Beautifully with 8 Ft Island. EXTENDED Kitchen with Ceiling height soft close Cabinets & doors. Timeless Hand-scraped Hardwood flooring & large dining area. The Open spindle stairway leads to Central bonus rm & a generous Master with gorgeous 5 pc ensuite & walk in closet. 2 Large bedrooms & Full bath. Illegal Basement suite is finish with similar style to upper floor with one bedroom 4 pc bathroom and family room with kitchenette. Roof and siding will be replaced in August
Walk Score ®
7
Car-Dependent
Bike Score ®
38
Somewhat Bikeable
Transit Score ®
34
Some Transit
Similar Listings
Detached
679,900 $
Fort Mcmurray
177 Dafoe Way, Fort McMurray, Alberta T9K 2Y5

