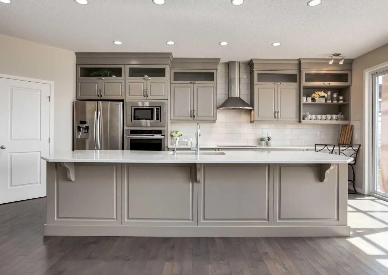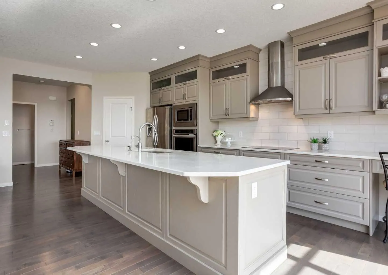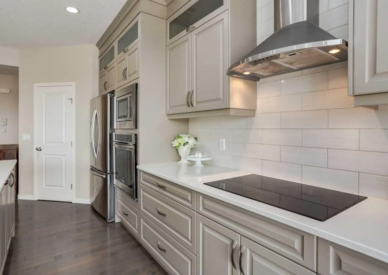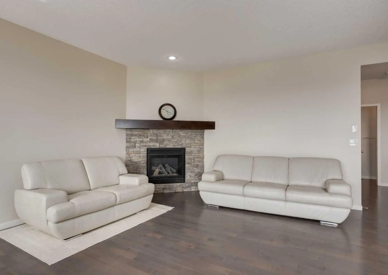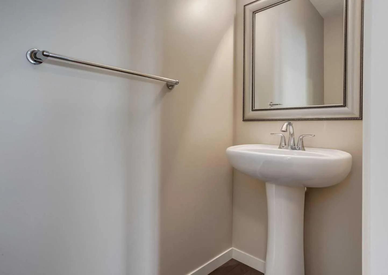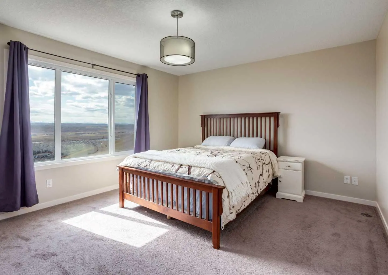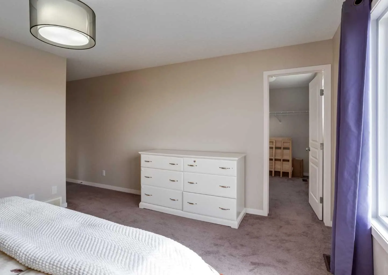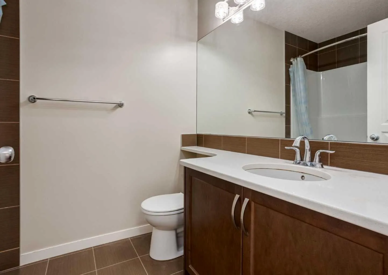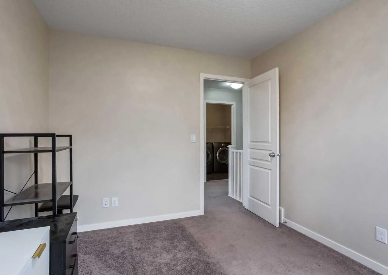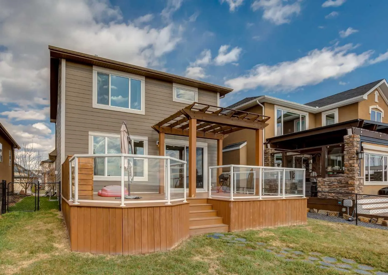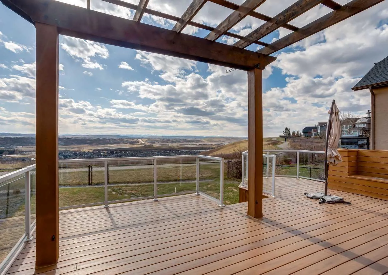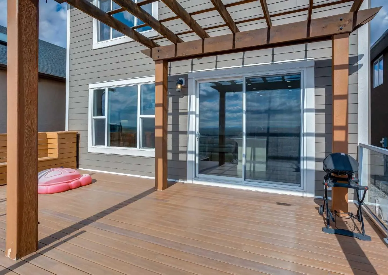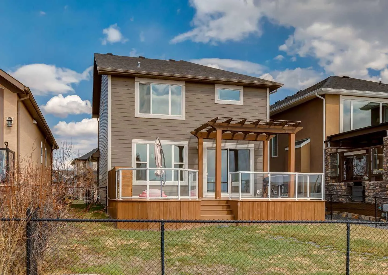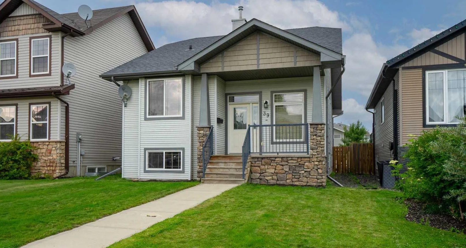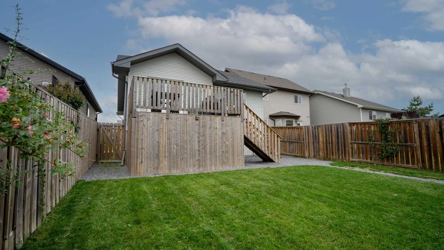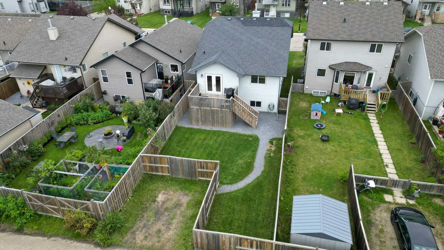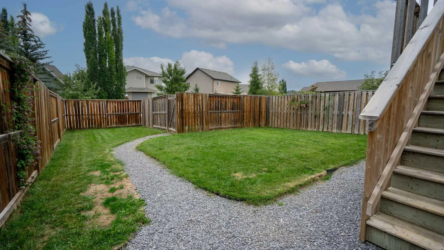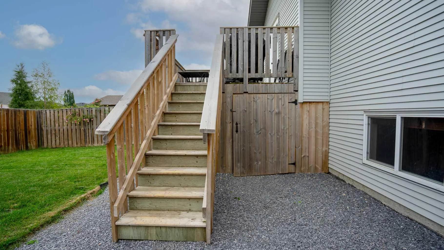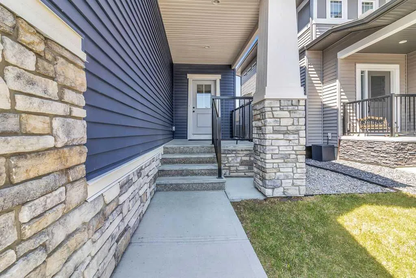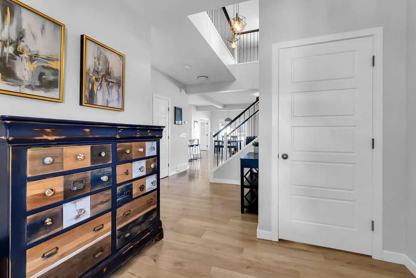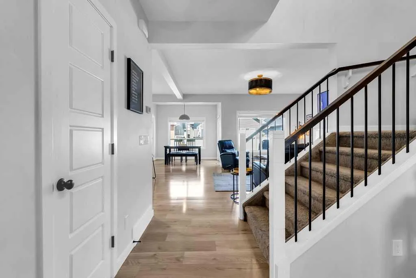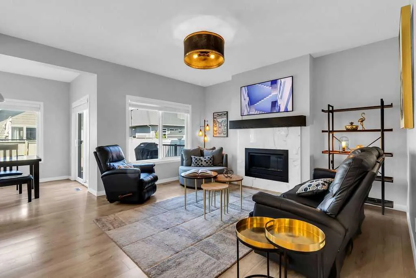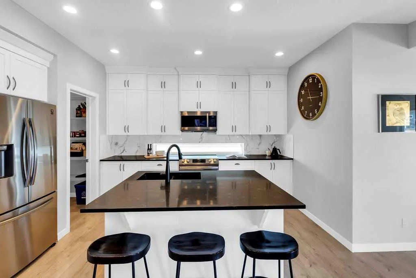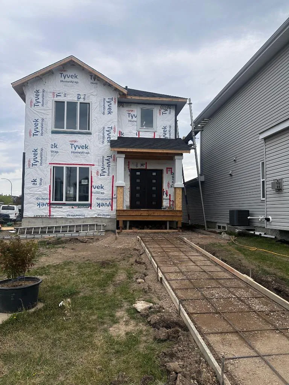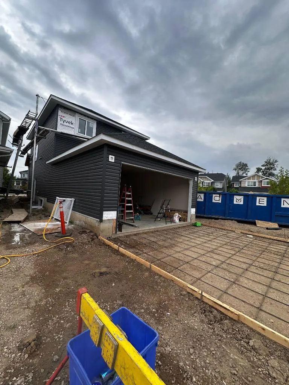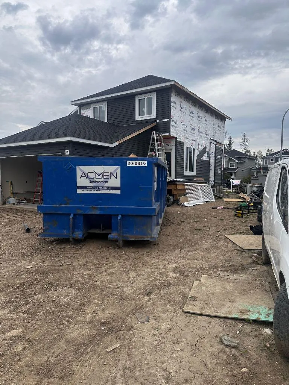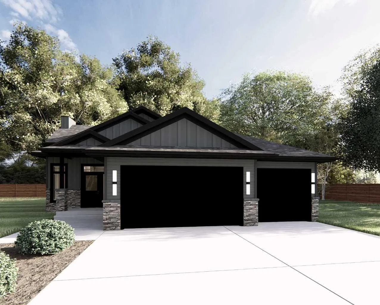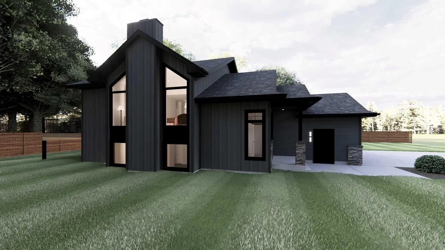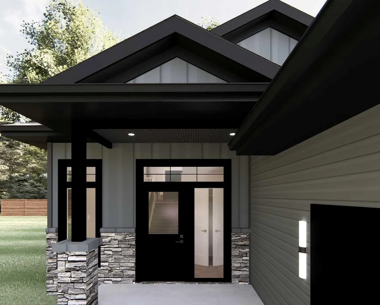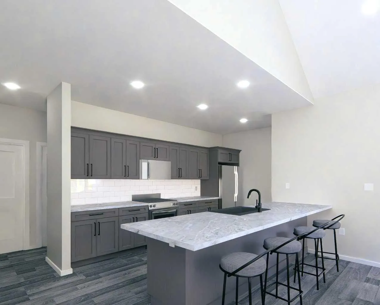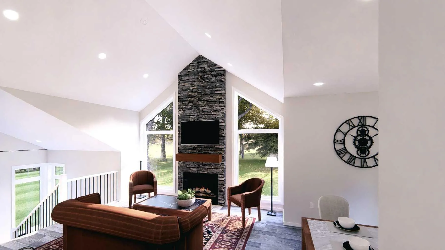Detached for Sale at 87 Cranarch Se Terrace, Calgary, Alberta T3M 1Z1, Calgary
Address
87 Cranarch Se Terrace, Calgary, Alberta T3M 1Z1
Calgary
Property Type
Detached
Price
959,900 $
Property Overview
100228559
Detached
Calgary
T3M 1Z1
2152
3
959,900 $
Pending
2013
2025-07-09T00:20:05Z
Property Description
Welcome to 87 Cranarch Terrace SE, a beautifully maintained two-storey home backing directly onto green space with unobstructed panoramic mountain views. Located on a quiet street in Cranston, this freshly painted home offers 2,152 sq.ft. of well-designed living space and a functional layout ideal for families. The main floor features rich hardwood floors, 9-foot ceilings, and large windows that fill the home with natural light while showcasing the stunning west-facing view. The kitchen is a true highlight, with quartz countertops, stainless steel appliances including a built-in oven, a walk-through pantry, and a large island perfect for hosting or everyday meals. The spacious dining area leads out to a private backyard deck with a pergola - perfect for enjoying the peaceful setting and spectacular sunsets. The living room centres around a gas fireplace with custom built-ins, creating a warm and welcoming space to unwind. Upstairs you’ll find a spacious bonus room, perfect for a home theatre or playroom, along with three well-sized bedrooms and a full 4-piece bathroom. The primary bedroom features incredible mountain views, a generous walk-in closet, and a spa-inspired 5-piece ensuite with double vanities, a soaker tub, and a separate shower. A dedicated laundry room on this level adds everyday ease. The unfinished basement offers excellent potential for future development. Additional features include a double attached garage and a fully fenced backyard with direct access to walking paths and green space, with no neighbours behind. Ideally situated in the master-planned community of Cranston, this home offers more than just a beautiful interior - it provides access to a vibrant lifestyle and you can enjoy an abundance of walking and biking trails that connect to Fish Creek Park and the Bow River. This is a rare opportunity to enjoy comfort, privacy, and scenic views in one of Calgary’s most desirable communities.
Walk Score ®
25
Car-Dependent
Bike Score ®
41
Somewhat Bikeable
Transit Score ®
27
Some Transit
Similar Listings
Detached
679,900 $
Fort Mcmurray
177 Dafoe Way, Fort McMurray, Alberta T9K 2Y5


