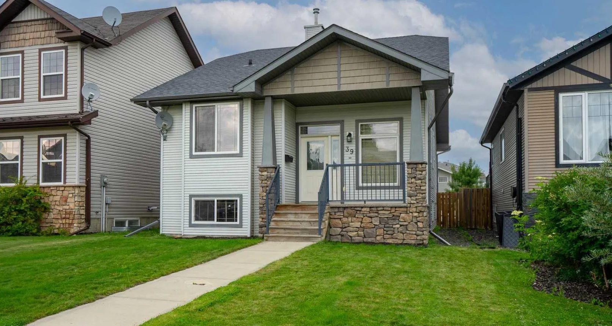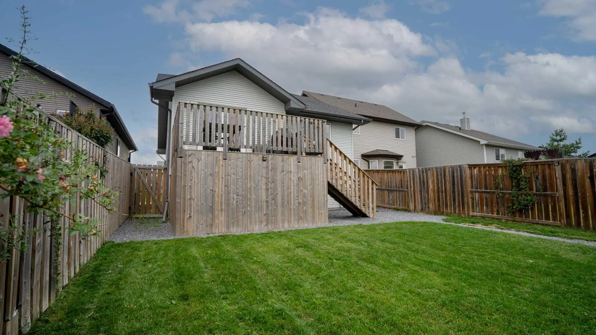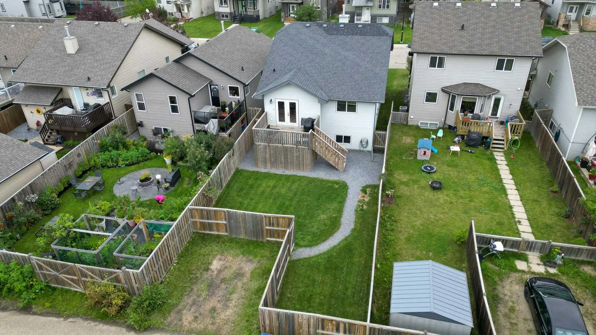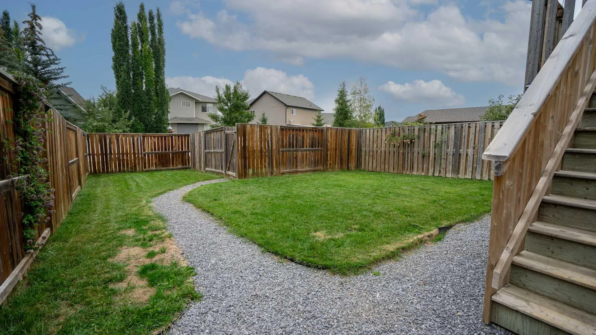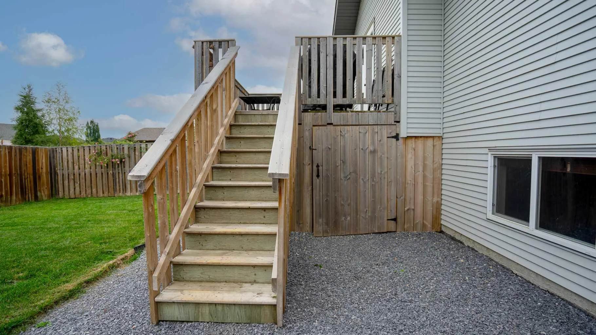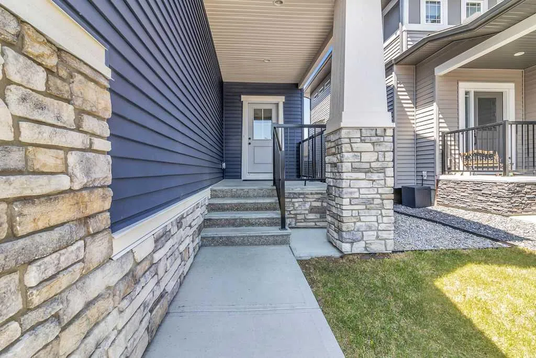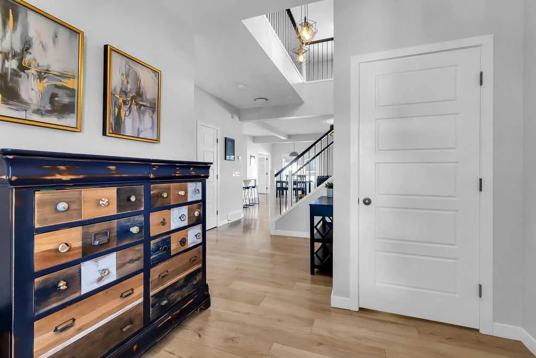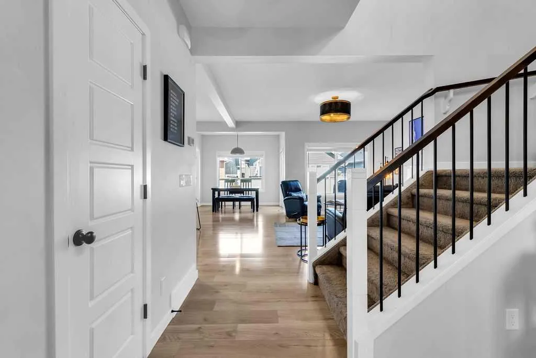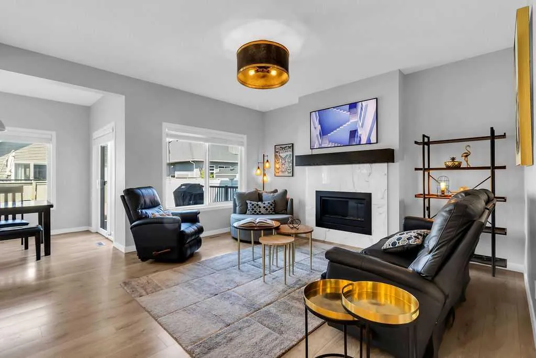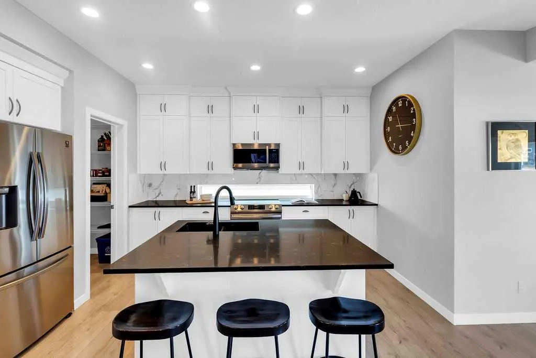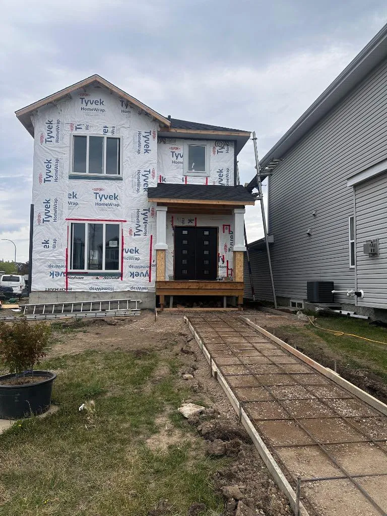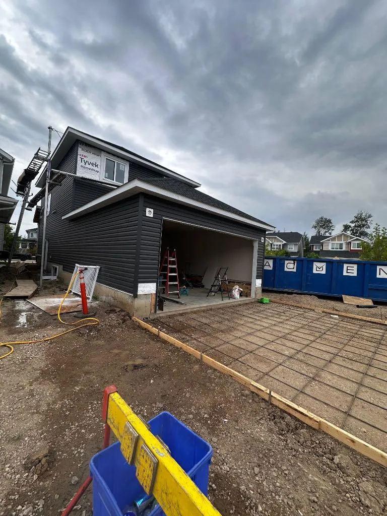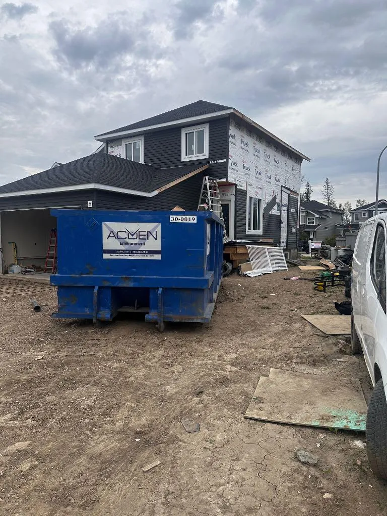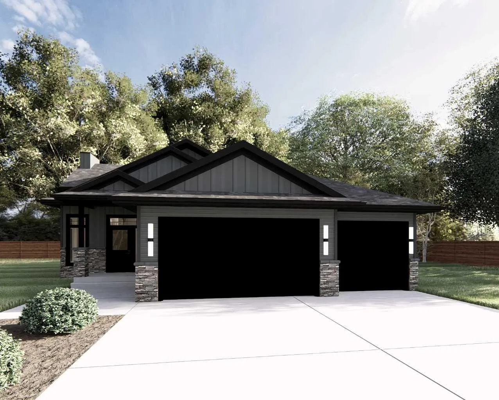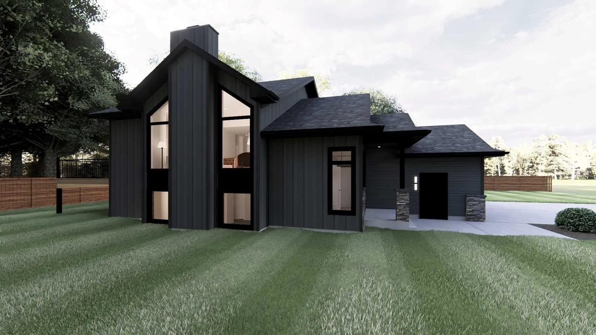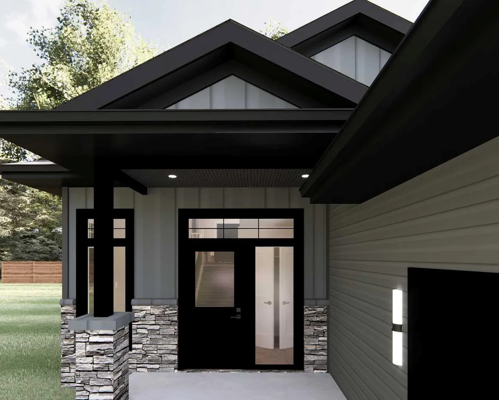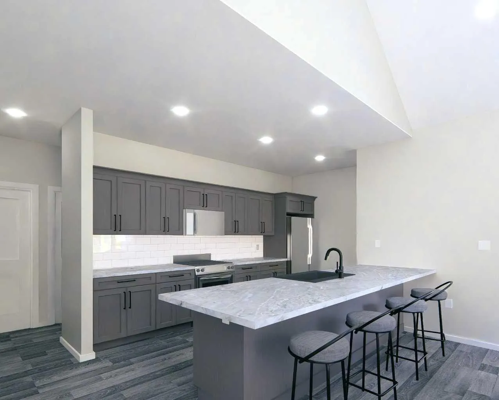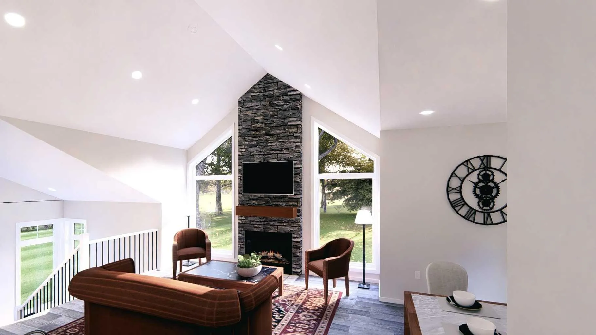Detached for Sale at 14 Garneau Gate, Carstairs, Alberta T0M0N0, Carstairs
Address
14 Garneau Gate, Carstairs, Alberta T0M0N0
Carstairs
Property Type
Detached
Price
529,000 $
Property Overview
100594428
Detached
Carstairs
T0M0N0
1475.56
3
529,000 $
Active
2007
2025-07-09T00:55:04Z
Property Description
Exciting update! New carpets installed June 2nd on stairs and the entire 2nd floor. Main floor hardwood being refinished week of July 7-10. This charming 3-bedroom, 3.5-bath two-story home offers the perfect blend of comfort and convenience. Ideally located close to schools and the local rec centre, it’s perfect for families or anyone seeking an active, community-focused lifestyle. It features a bright, open-concept layout on the main level with a large kitchen, quartz countertops, lots of beautiful deep redwood cabinets in the large modern kitchen. Newer range and large pantry for storage. Great dining room space for family gatherings leading into the living room where a cozy gas fireplace will keep you warm on those cold winter months. Upstairs are 2 large bedrooms with a 4pc bath, and a huge primary bedroom with 4pc ensuite. The fully developed basement with a nice 4pc bath is ideal as a family room, home office, gym, or all of the above. A fully fenced backyard – great for pets, kids, and entertaining. With an attached garage for added convenience and storage, this well-maintained property checks all the boxes for location, space, and amenities. Move-in ready and waiting for you to call it home!
Walk Score ®
17
Car-Dependent
Bike Score ®
37
Somewhat Bikeable
Transit Score ®
N/A
Similar Listings
Detached
679,900 $
Fort Mcmurray
177 Dafoe Way, Fort McMurray, Alberta T9K 2Y5


























































