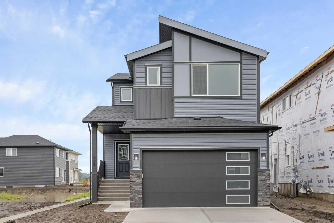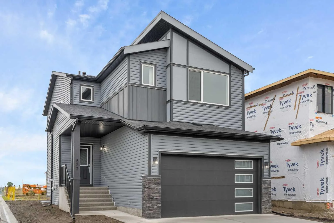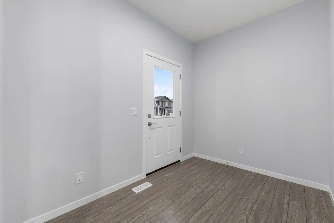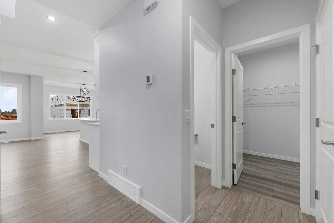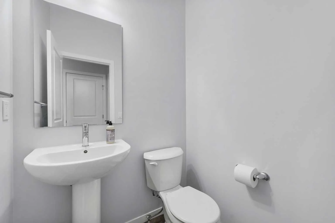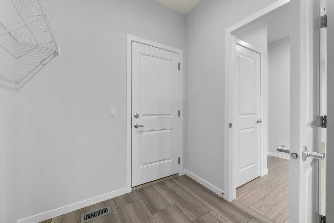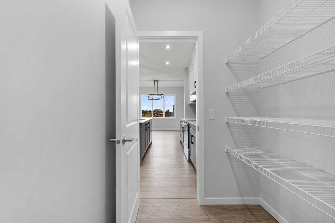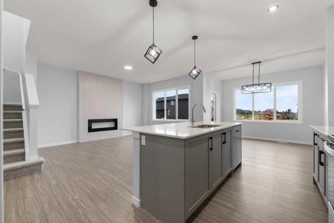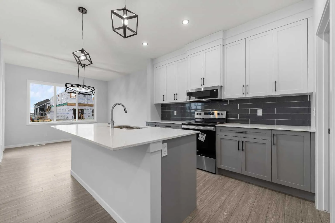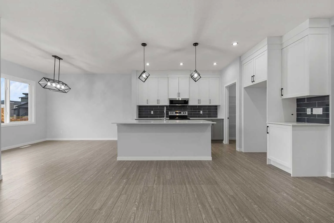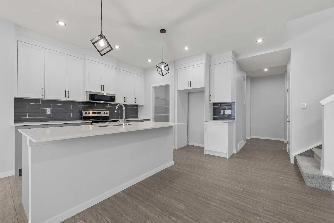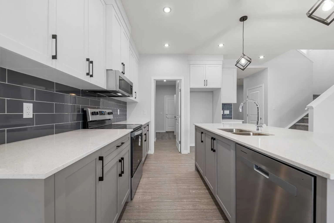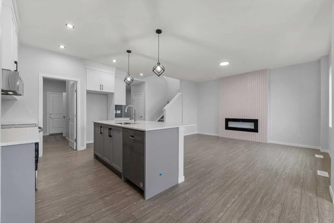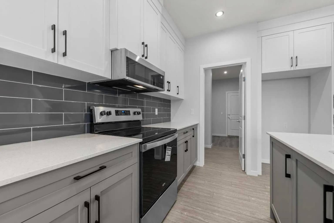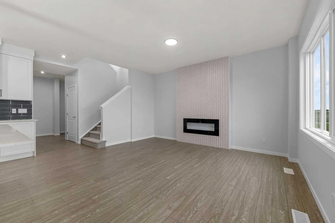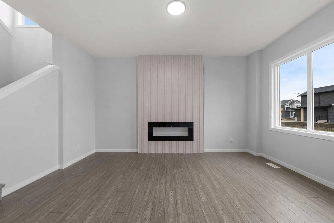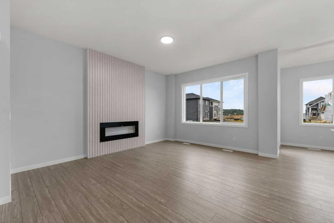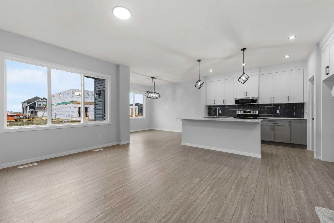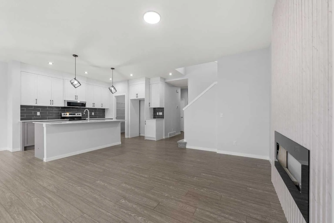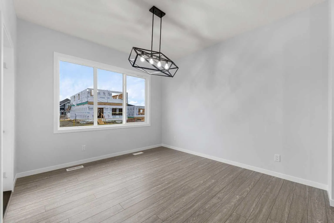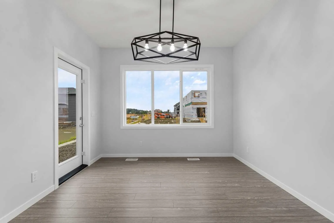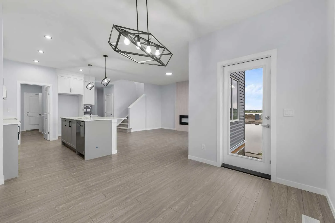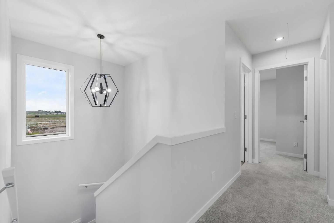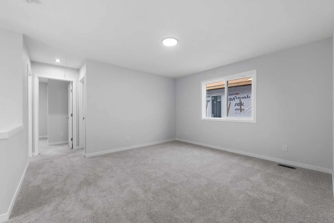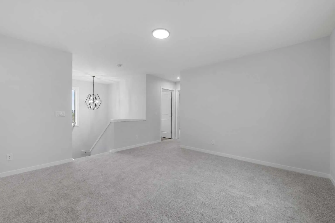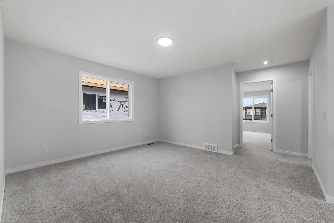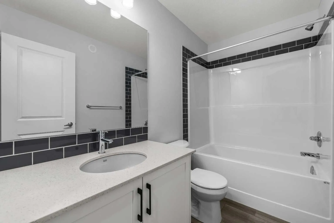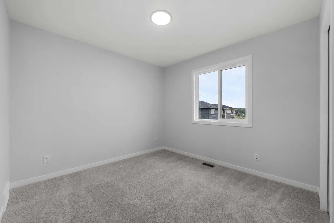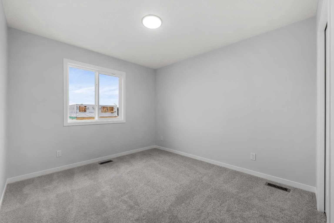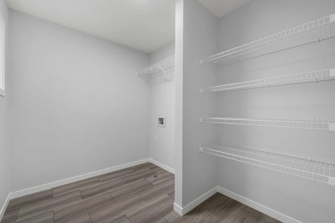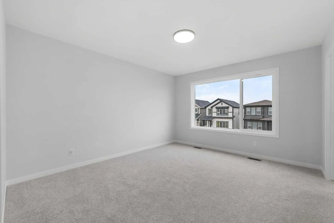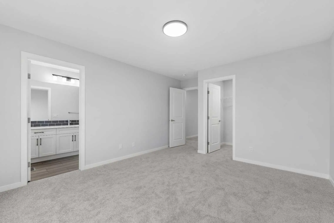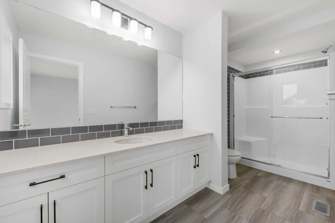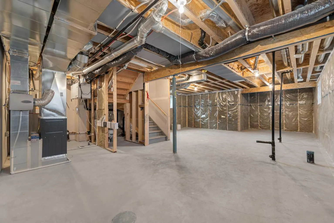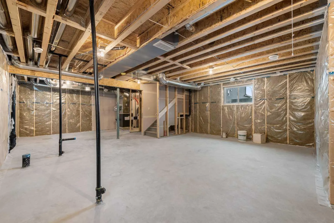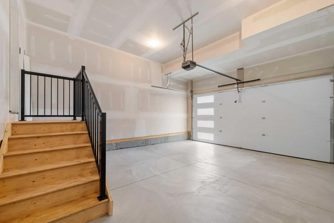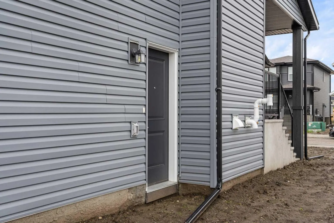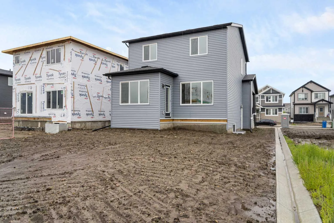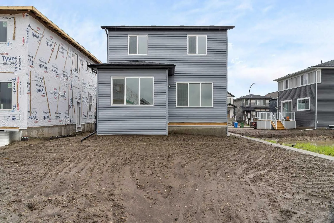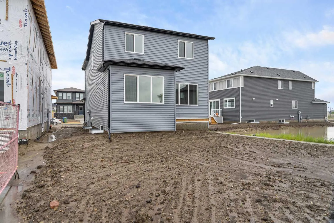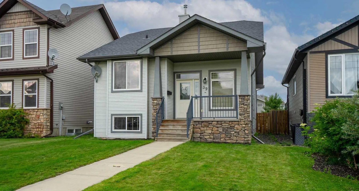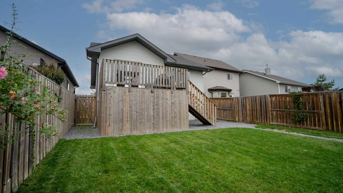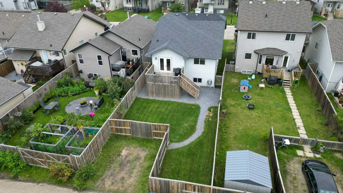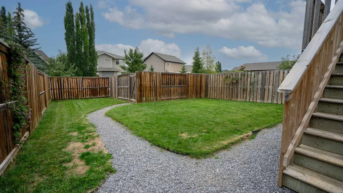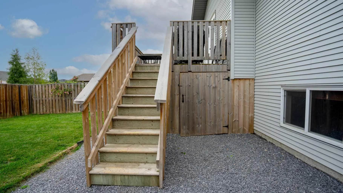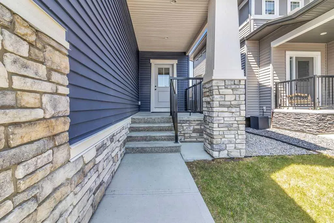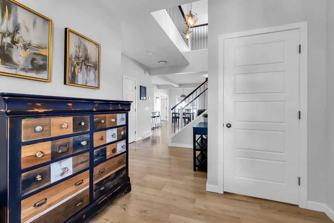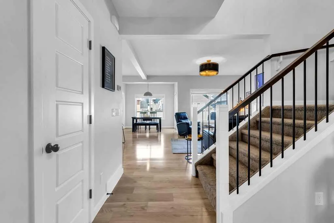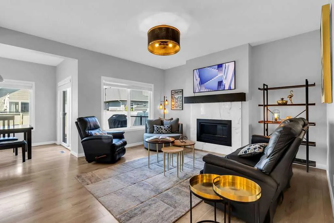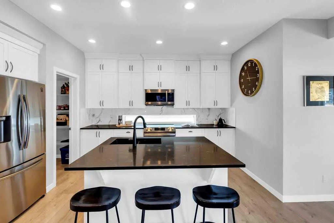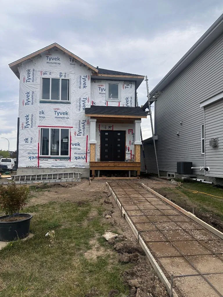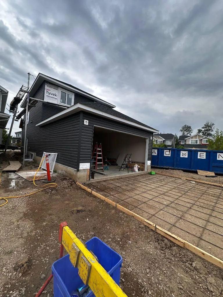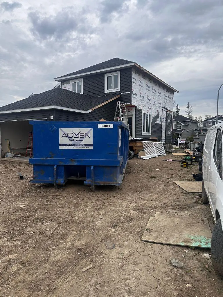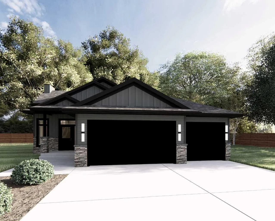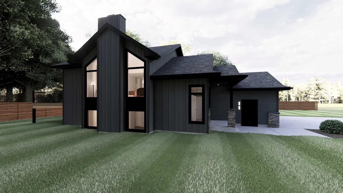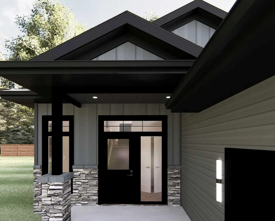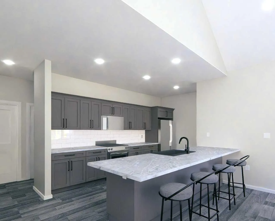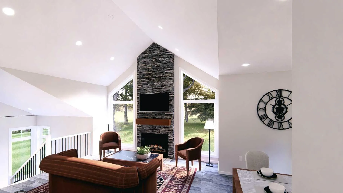Detached for Sale at 532 Clearwater Heath, Chestermere, Alberta T1X 3A5, Chestermere
Address
532 Clearwater Heath, Chestermere, Alberta T1X 3A5
Chestermere
Property Type
Detached
Price
749,900 $
Property Overview
103992151
Detached
Chestermere
T1X 3A5
1930
3
749,900 $
Active
2025
2025-07-24T21:50:04Z
Property Description
Brand New | Never Occupied | 1,930 SqFt | 3 Beds | 2.5 Baths | Top of the Line Finishes | Sparkling Chef's Kitchen | Quartz Countertops | Stainless Steel Appliances | Full Height Cabinets | Kitchen Island | Barstool Seating Area | Walkthrough Pantry | Open Floor Plan | High Ceilings | Electric Fireplace | Upper Level Bonus Family Room | Walk-in Laundry Room | Spacious Bedrooms | Side Entry to Basement | Basement Rough-ins | Huge Backyard Space | Front Attached Double Garage | Driveway. Welcome to your gorgeous brand new home boasting 1,930 SqFt throughout the main and upper levels with an additional 787 SqFt in the unfinished basement. This home has expansive living space, high ceilings and large windows. The front door opens to a grand foyer with plenty of space for bench seating! The open concept floor plan makes this the perfect home to host friends and family for dinners and holiday events. The sparkling kitchen is outfitted with full height cabinets, quartz countertops, stainless steel appliances and a centre island with barstool seating. Off the kitchen is a walkthrough pantry that connects to the mud room and interior garage door making your grocery drop easy. The dining and living rooms are framed with large windows filling the home with ample natural light. The dining room is paired with a door that leads to your blank canvas back yard which will be your go to spot for outdoor dining and summer BBQs. The living room is centred with an accent wall and electric fireplace. The main level is complete with a 2pc bath. Upstairs is finished with plush carpet flooring throughout the 3 bedrooms and bonus family room. The primary bedroom is partnered with a walk-in closet and private 3pc ensuite bath. The ensuite has an extended single vanity with great storage below and a walk-in shower. Bedrooms 2 & 3 are both a great size and share the main 4pc bath with a tub/shower combo. The bonus family room is the perfect space to unwind the in evenings with your family. This home's laundry is located upstairs near all the bedrooms- every home owner's dream. The walk-in laundry room has wire linen shelves and plenty of space for all cleaning supplies. Downstairs, the unfinished basement has a separate side entry making future development easy! Outside is a great backyard with a blank canvas; customize this space to your family's needs! The front attached double garage and driveway allows for 4 vehicles to be parked at any time. Hurry and book a showing at your gorgeous brand new home today!
Walk Score ®
1
Car-Dependent
Bike Score ®
25
Somewhat Bikeable
Transit Score ®
N/A
Similar Listings
Detached
679,900 $
Fort Mcmurray
177 Dafoe Way, Fort McMurray, Alberta T9K 2Y5





