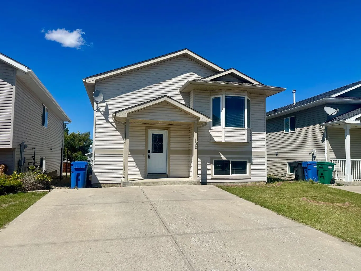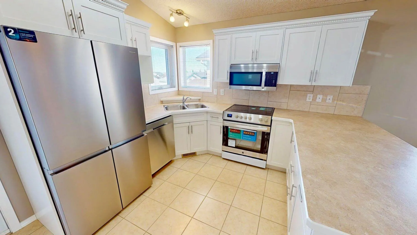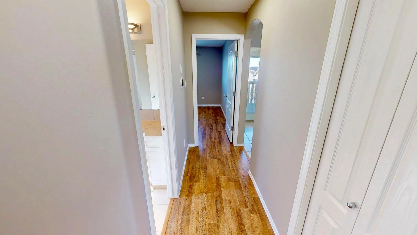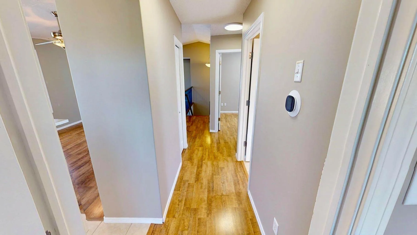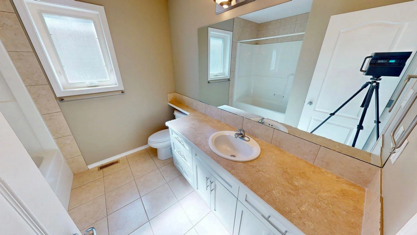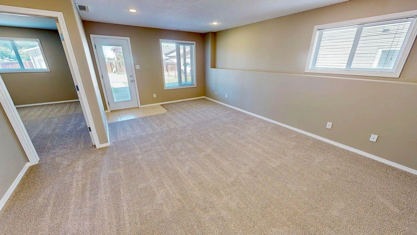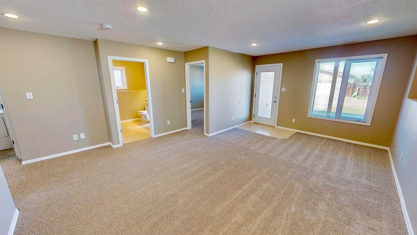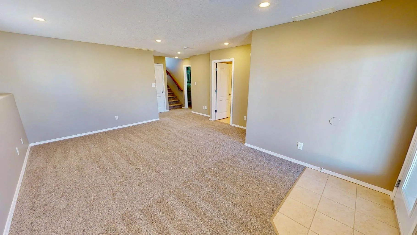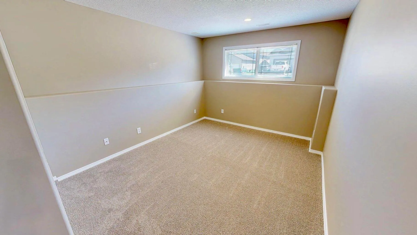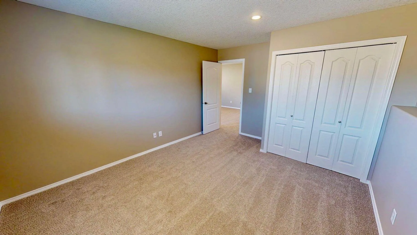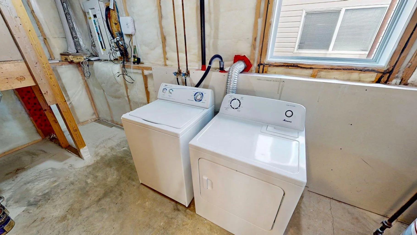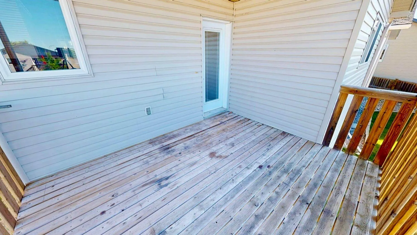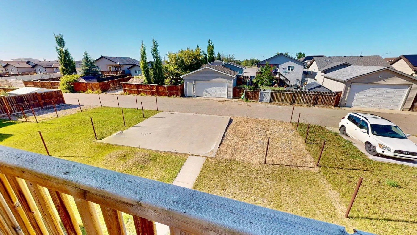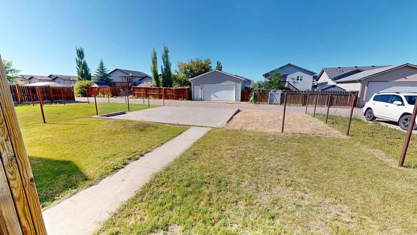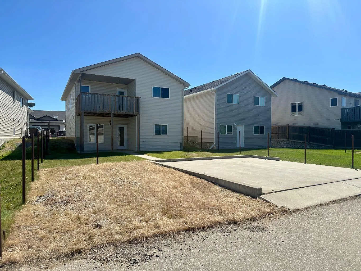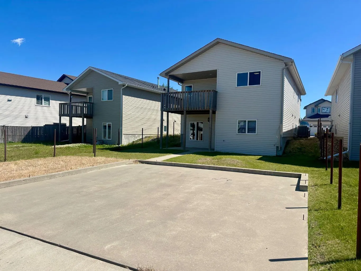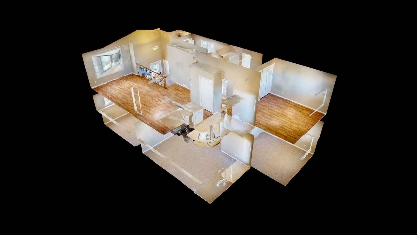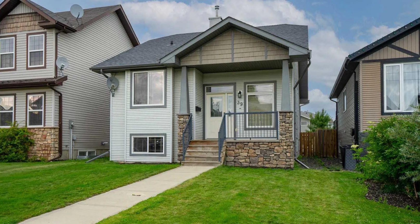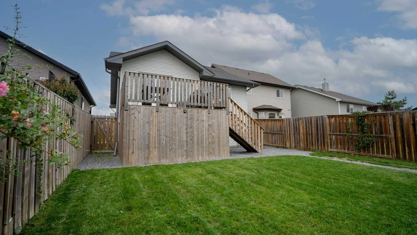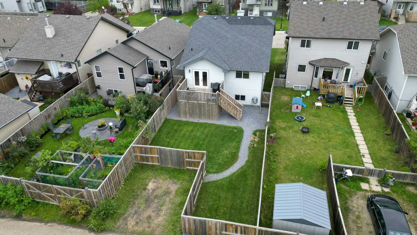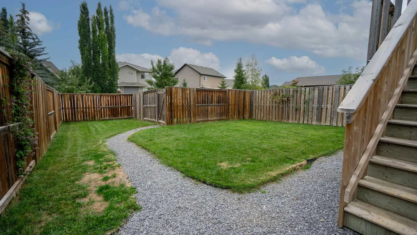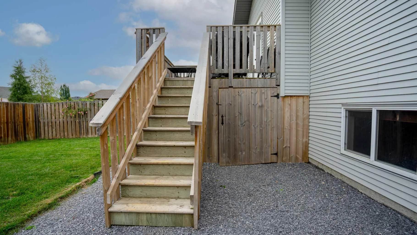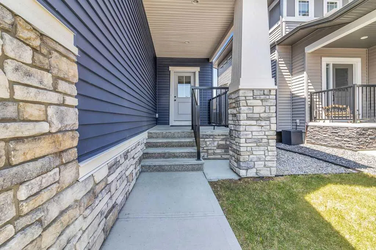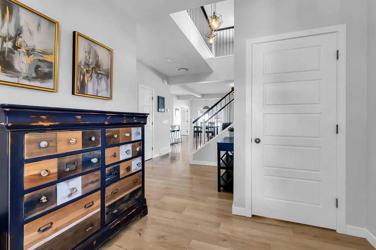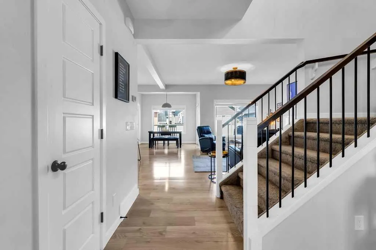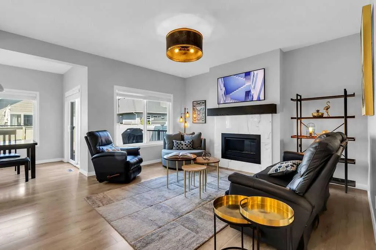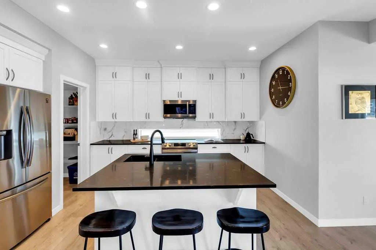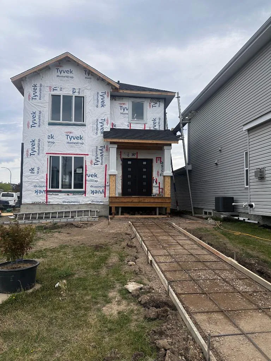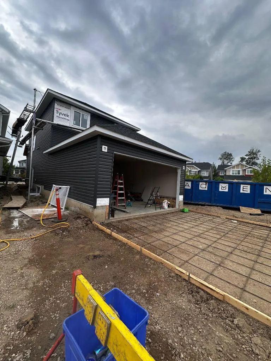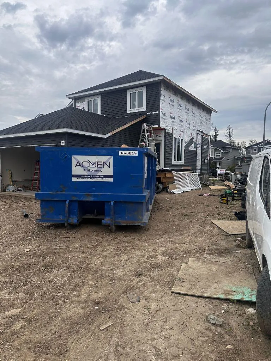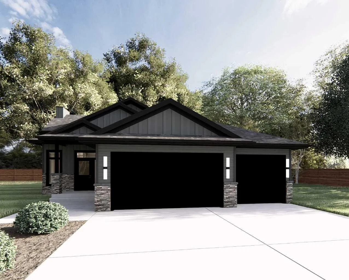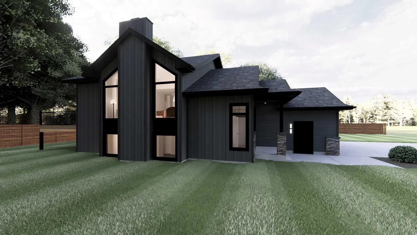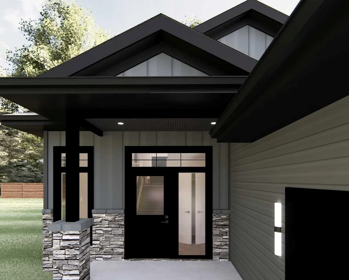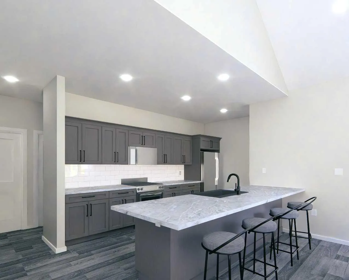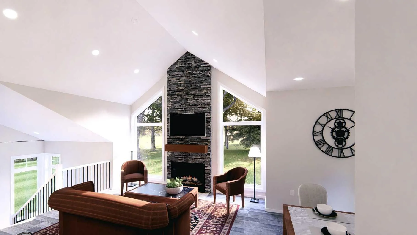Detached for Sale at 192 Tartan W Circle, Lethbridge, Alberta T1J 5B1, Lethbridge
Address
192 Tartan W Circle, Lethbridge, Alberta T1J 5B1
Lethbridge
Property Type
Detached
Price
425,000 $
Property Overview
103277728
Detached
Lethbridge
T1J 5B1
980
4
425,000 $
Pending
2007
2025-07-08T22:00:06Z
Property Description
You'll enjoy brand new kitchen cabinets and kitchen appliances in this bi-level home in West Highlands with walk-out basement! Front driveway for a couple vehicles & a 24x24 parking pad in the rear for a couple more! Rear parking pad is ready for when you want to build a garage! Home also has new carpets in the basement and new interior paint! Also, new roof shingles just this past month! Main floor features open plan with laminate floors and vaulted ceiling. Living room has bay window for so much light. Kitchen has door to partially covered deck out back. Main also has 2 bedrooms, including primary with double closets. Second bedroom has a walk-in closet. There is also a full bathroom on this level with a tub/shower combo. Walk-Out Basement is fully developed with large family room, 2 big bedrooms, and another bathroom with shower. Door to covered patio from family room. Furnace/utility room houses laundry. Home has convenience of central a/c and underground sprinklers in the front yard. Move-in ready for immediate possession!
Walk Score ®
38
Car-Dependent
Bike Score ®
47
Somewhat Bikeable
Transit Score ®
31
Some Transit
Similar Listings
Detached
679,900 $
Fort Mcmurray
177 Dafoe Way, Fort McMurray, Alberta T9K 2Y5