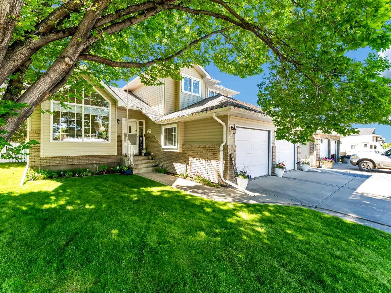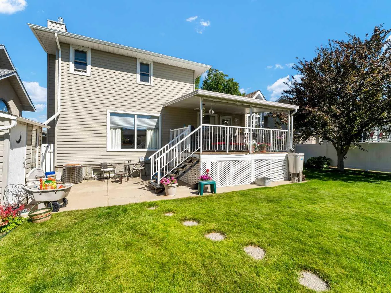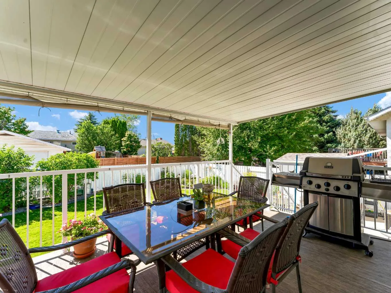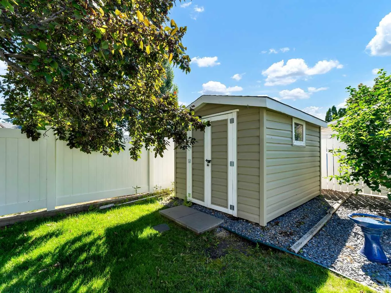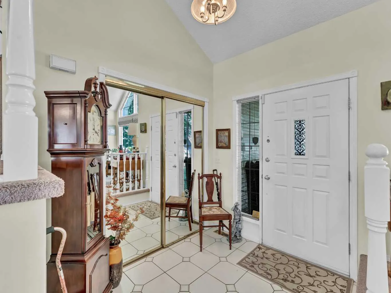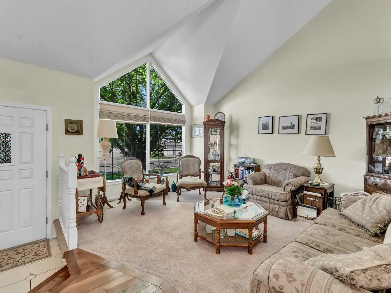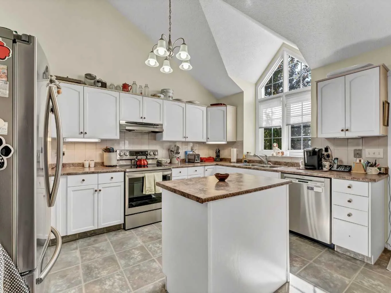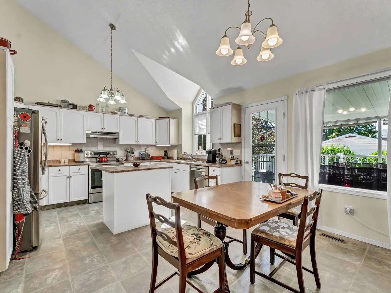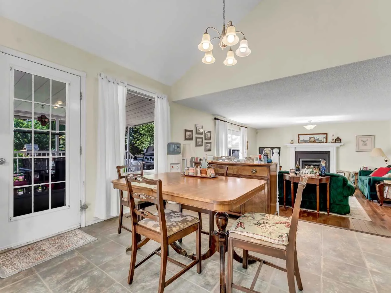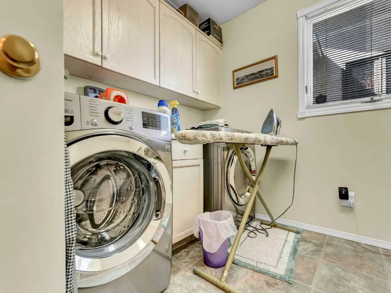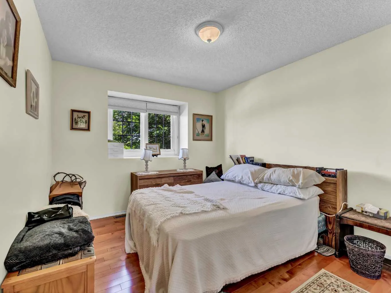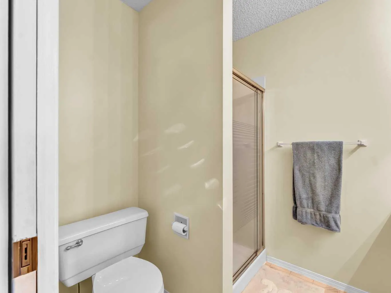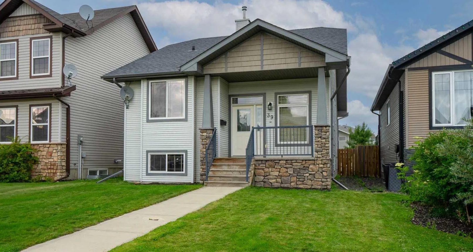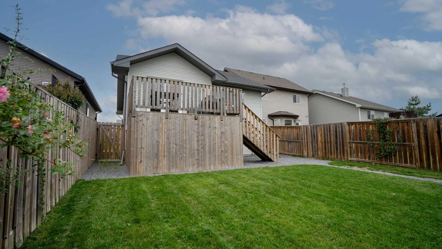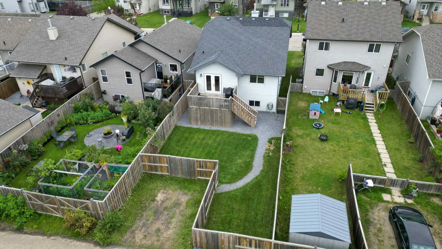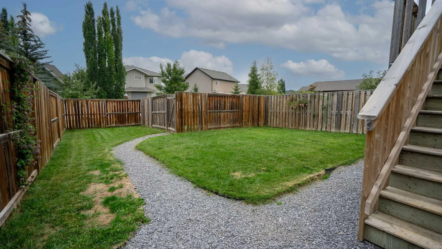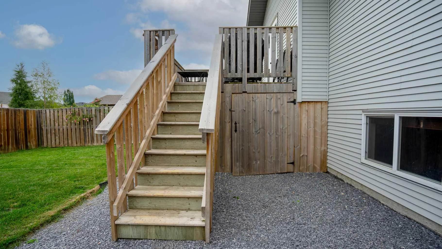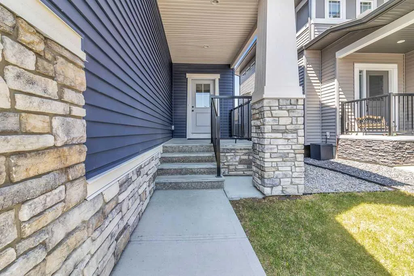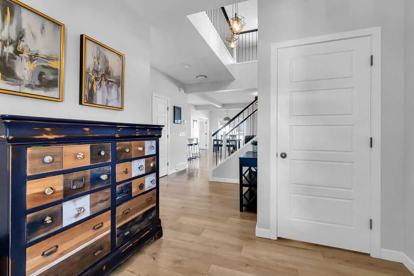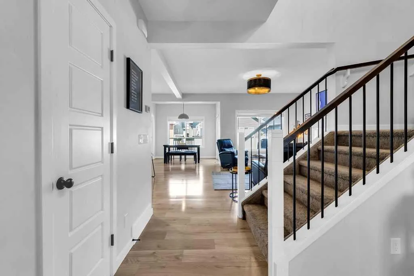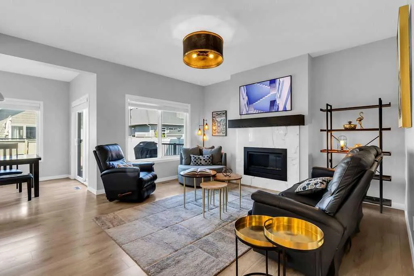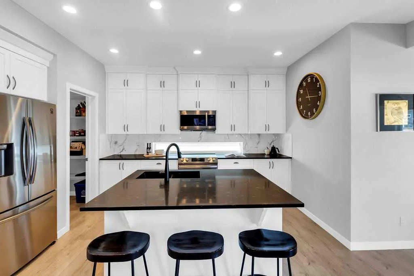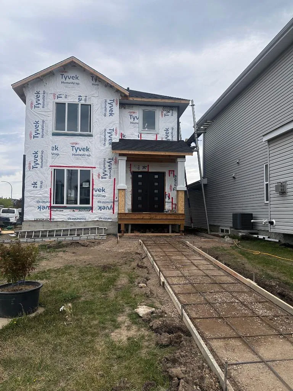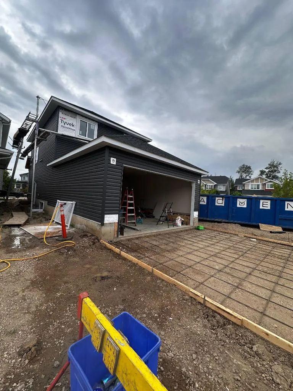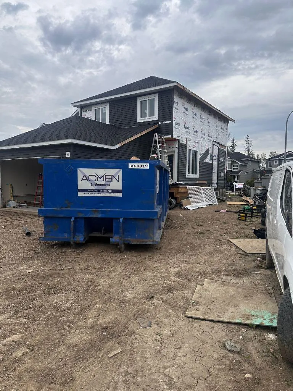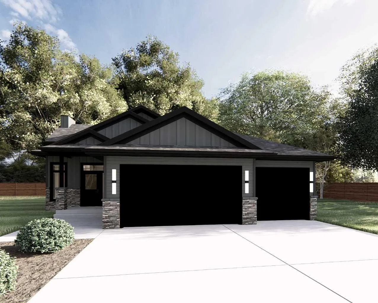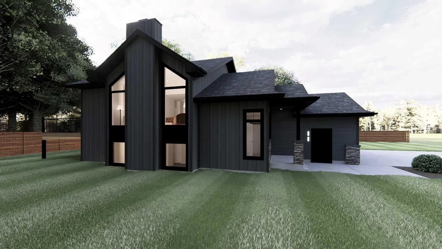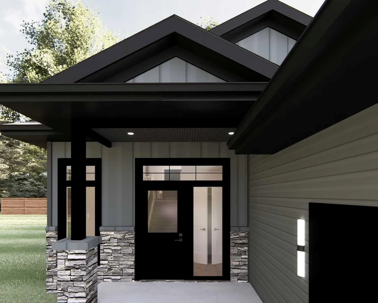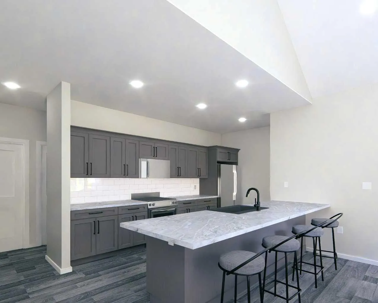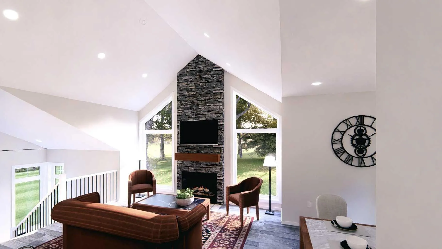Detached for Sale at 451 Sprague Se Way, Medicine Hat, Alberta T1B3Y7, Medicine Hat
Address
451 Sprague Se Way, Medicine Hat, Alberta T1B3Y7
Medicine Hat
Property Type
Detached
Price
499,000 $
Property Overview
103238740
Detached
Medicine Hat
T1B3Y7
1789
3
499,000 $
Active
1990
2025-07-08T18:55:05Z
Property Description
Welcome to 451 Sprague Way SE, a beautifully maintained home surrounded by mature trees that provide both shade and privacy. Nestled in a sought-after neighbourhood close to schools, shopping, walking trails and parks. This charming property offers a heated double attached garage, an eye-catching exterior, and a lovely backyard perfect for entertaining or quiet evenings outdoors. Step inside to discover a bright and airy interior filled with natural light, creating a warm and inviting atmosphere throughout. The main floor of this beautiful home features beautiful hardwood floors, vaulted ceilings, and an abundance of natural light throughout. Enjoy the convenience of main floor laundry, a cozy front sitting room, and a functional kitchen complete with a center island and pantry. The heart of the home is the expansive family room with a warm gas fireplace—perfect for relaxing or entertaining. Offering 3 bedrooms including a spacious primary suite with a ensuite and walk in closet. The developed basement features a theatre room for family movie nights, a library and a unique flex space ideal as a home office or a children's playroom, this area could be converted into a 4th bedroom if desired. With its perfect blend of comfort and functionality, this home is ready to welcome you. Book your private viewing today!
Walk Score ®
39
Car-Dependent
Bike Score ®
65
Bikeable
Transit Score ®
N/A
Similar Listings
Detached
679,900 $
Fort Mcmurray
177 Dafoe Way, Fort McMurray, Alberta T9K 2Y5

