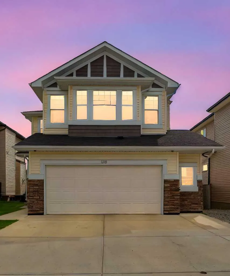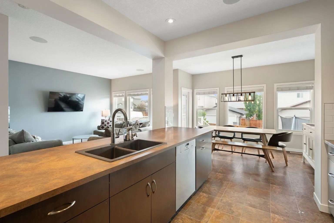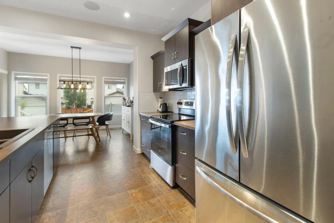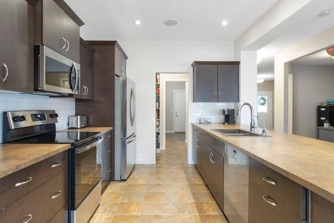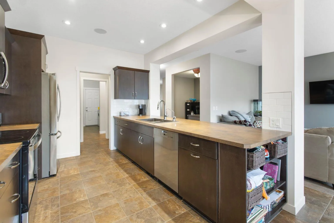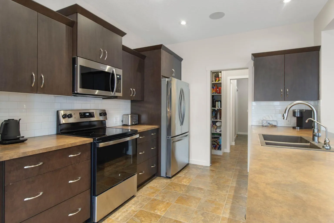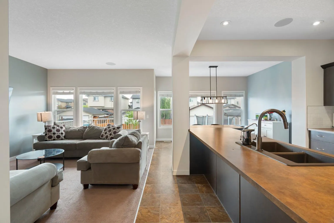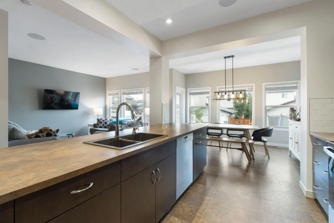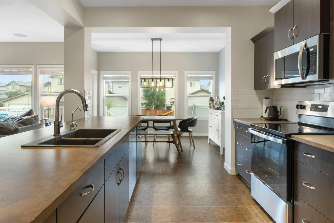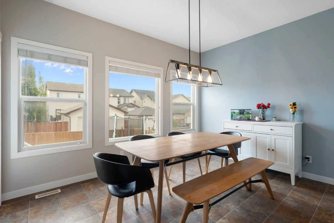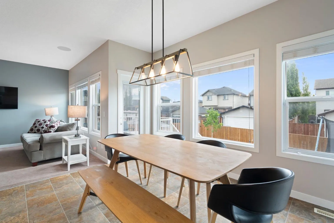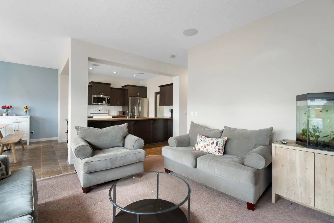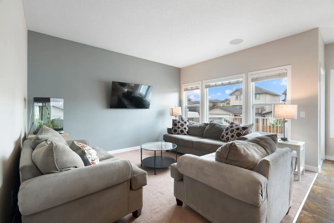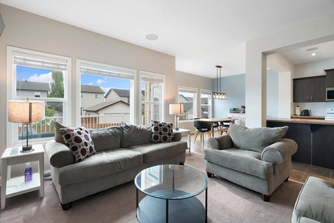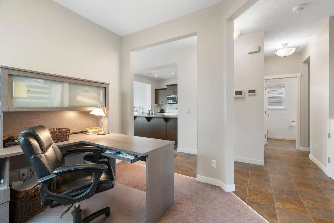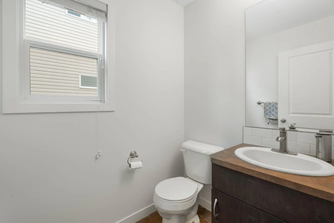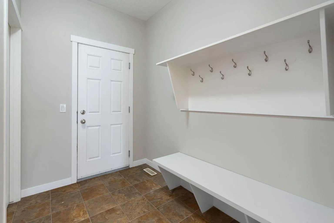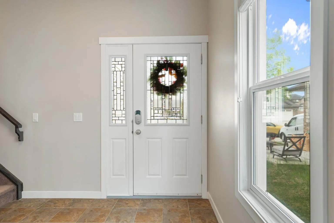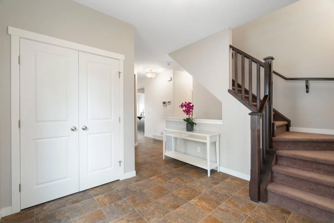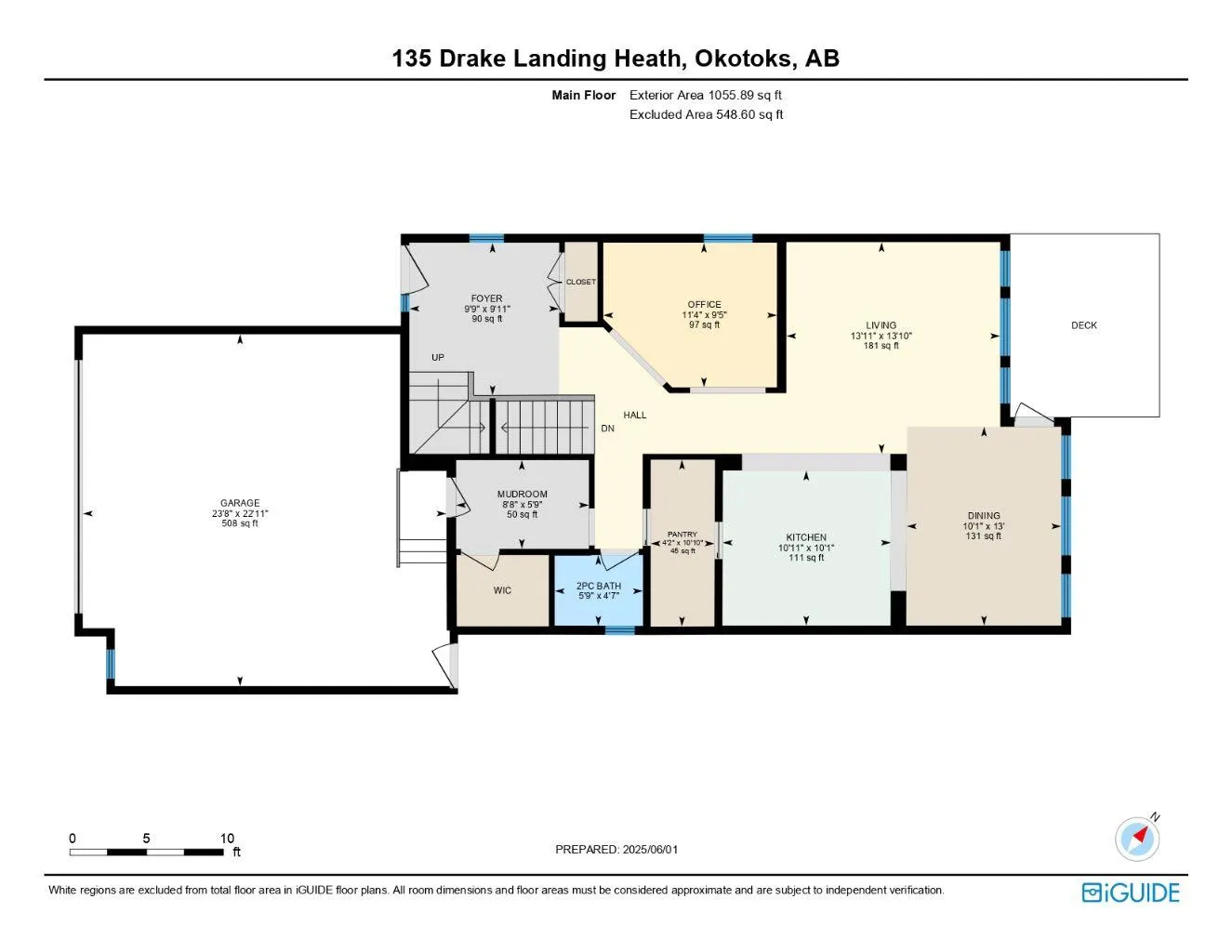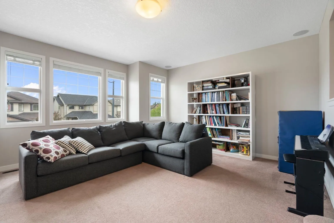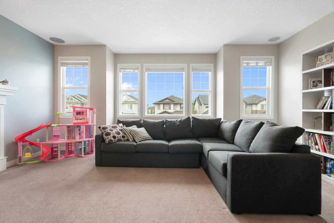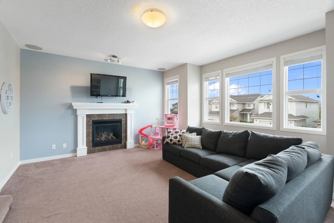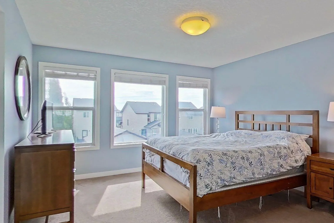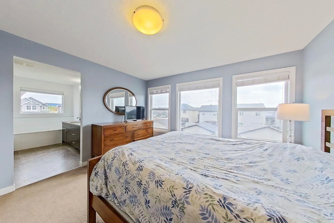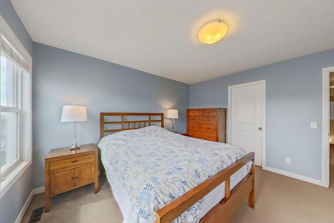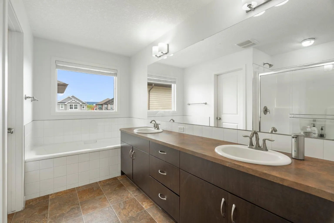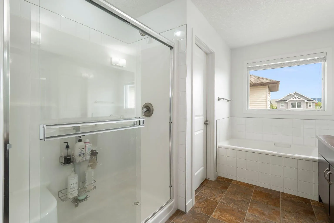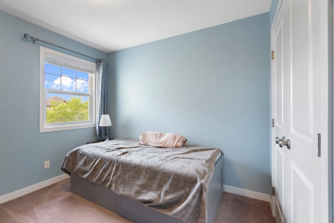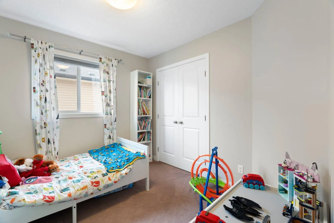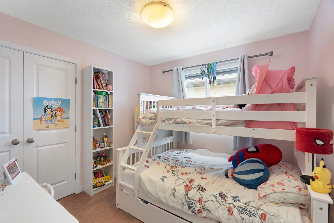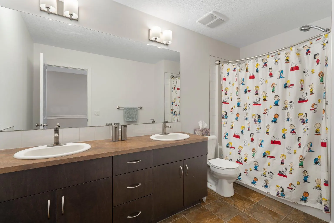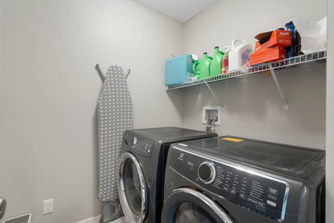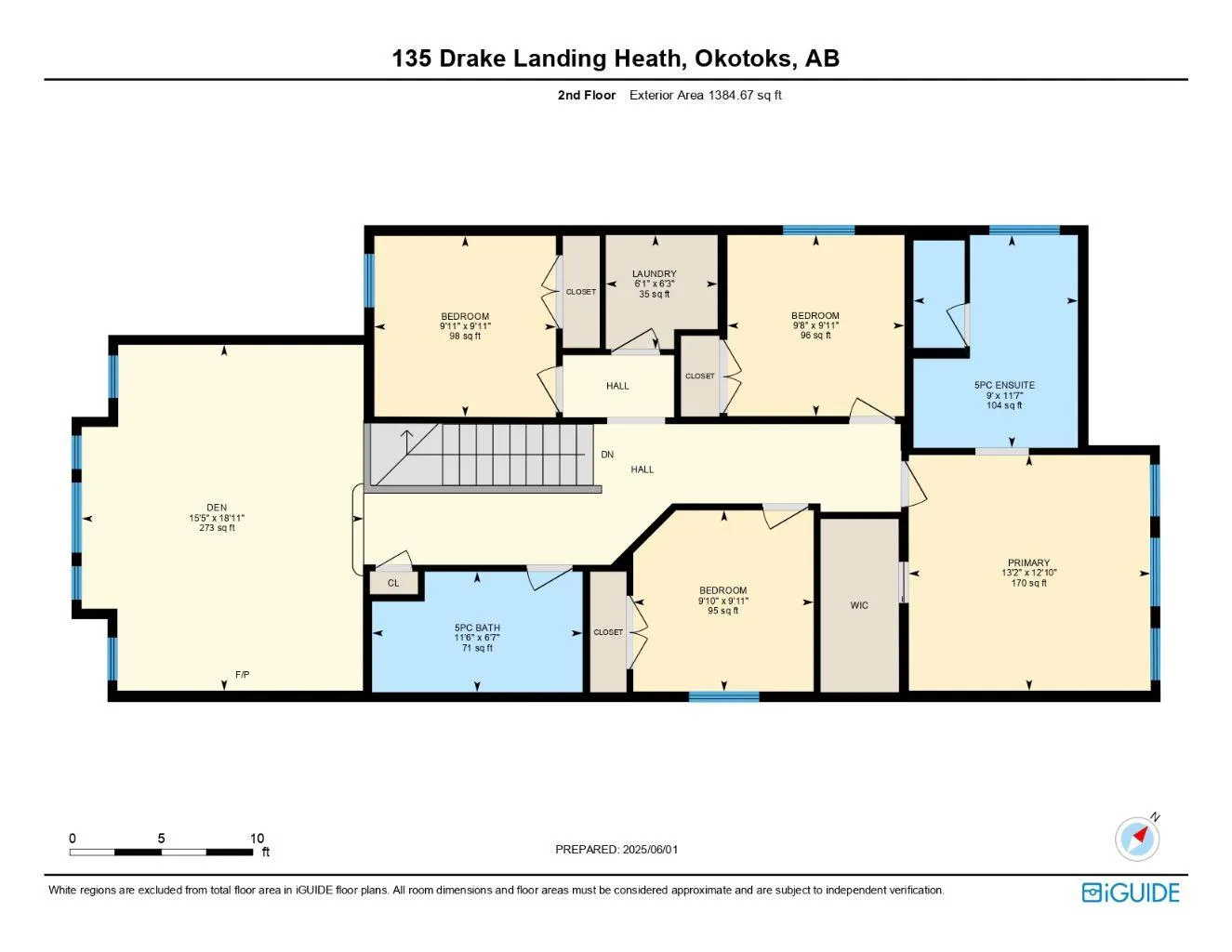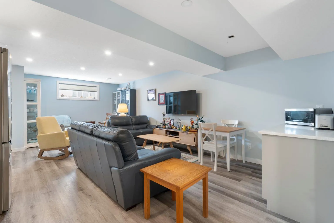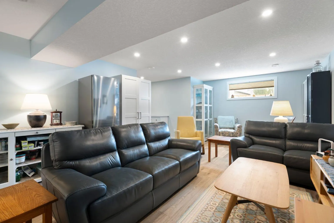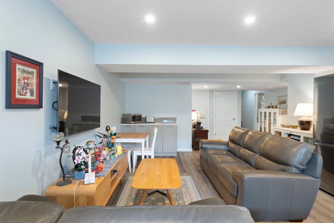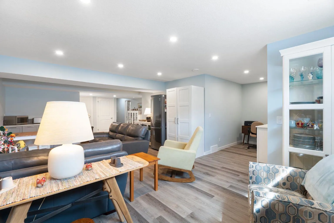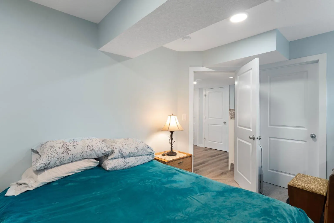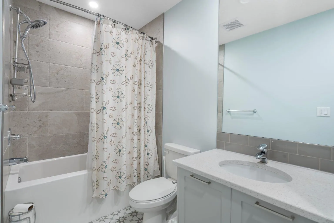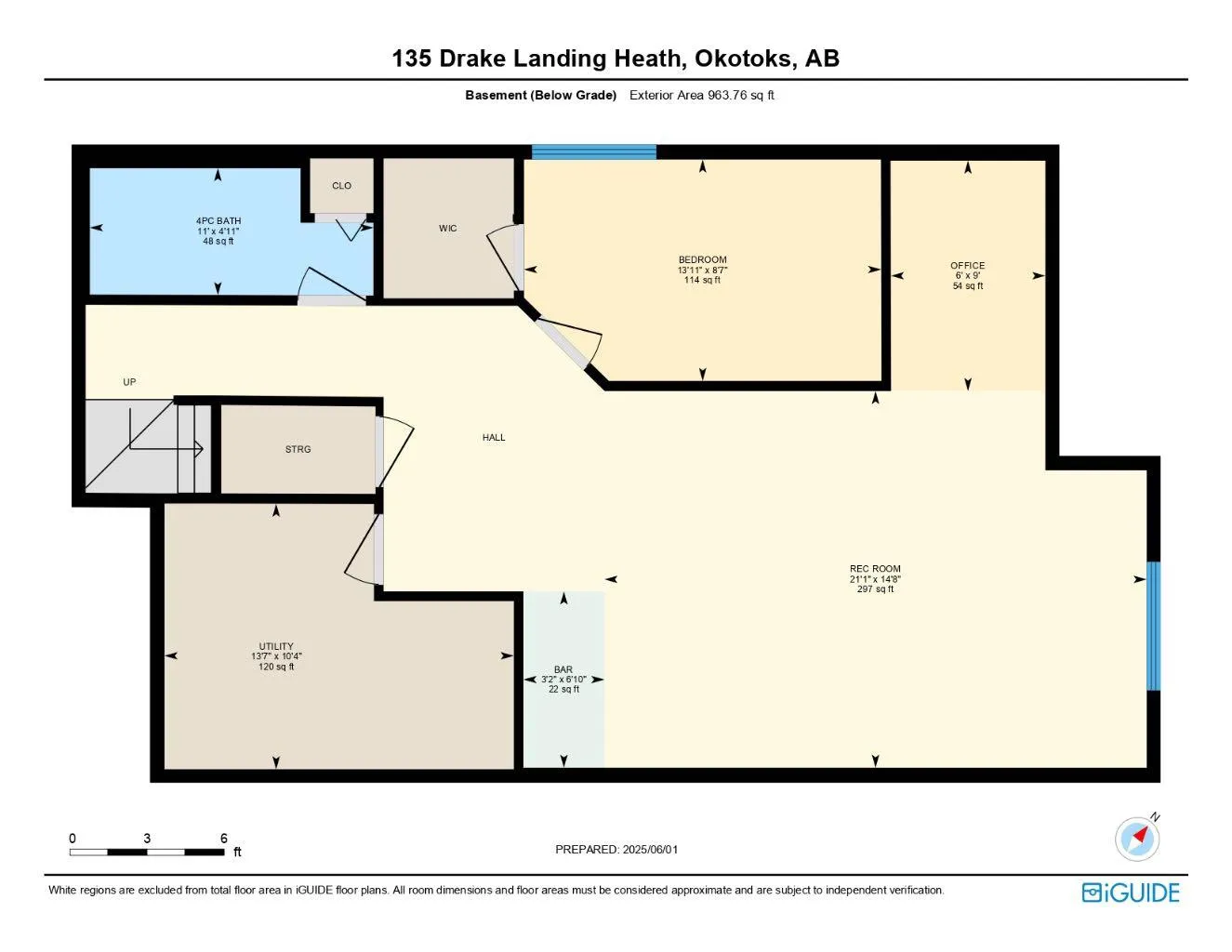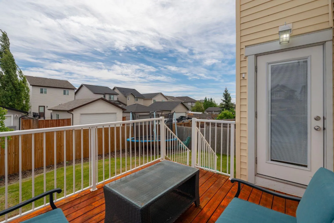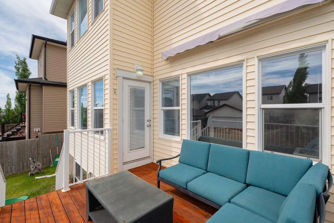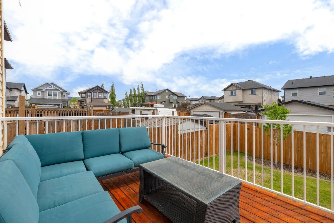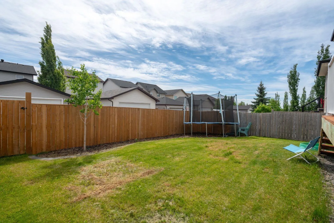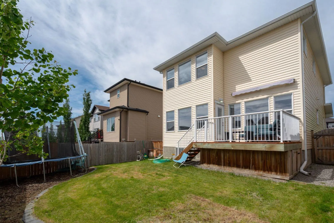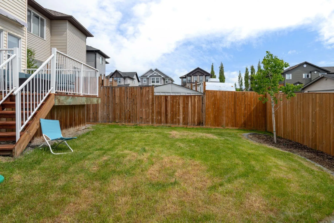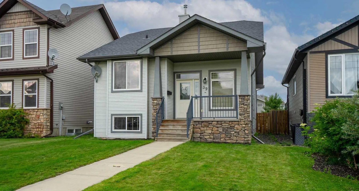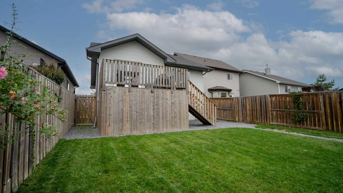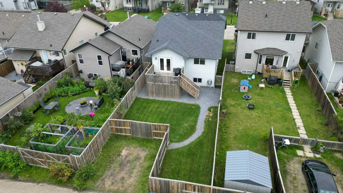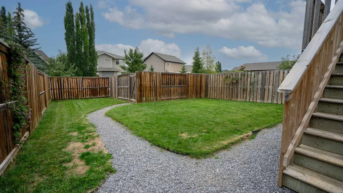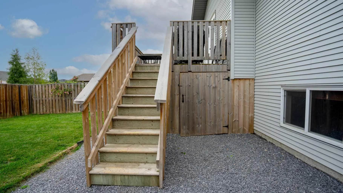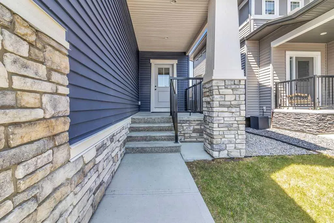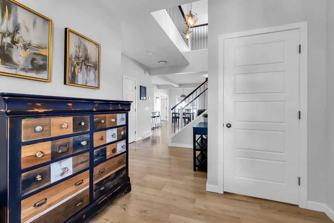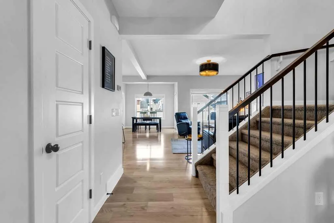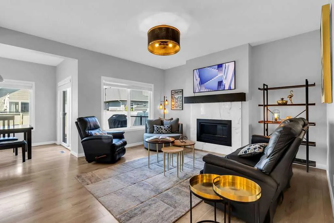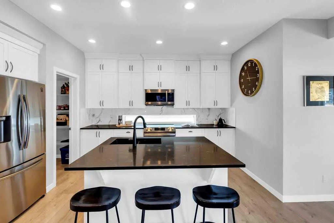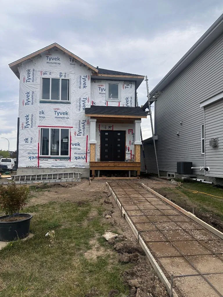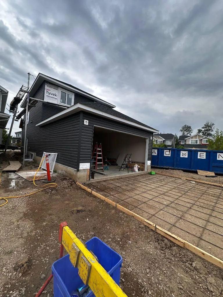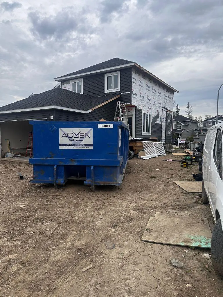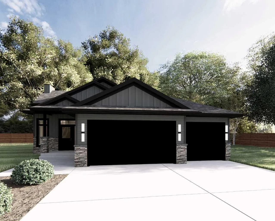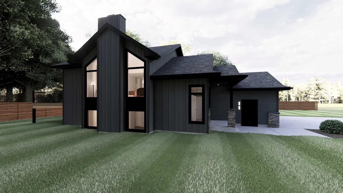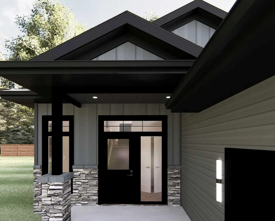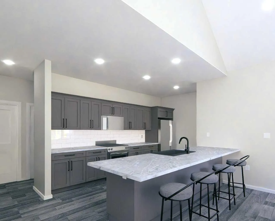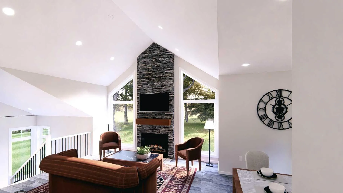Detached for Sale at 135 Drake Landing Heath, Okotoks, Alberta T1S 0G8, Okotoks
Address
135 Drake Landing Heath, Okotoks, Alberta T1S 0G8
Okotoks
Property Type
Detached
Price
699,999 $
Property Overview
103955764
Detached
Okotoks
T1S 0G8
2440.56
5
699,999 $
Active
2012
2025-07-24T23:20:03Z
Property Description
Welcome Home. We are delighted to present to you this fully developed two-storey home offering over 3,400 sq ft of finished living space that is ideally located in one of Okotoks' most sought-after communities. With 5 bedrooms, 3.5 bathrooms, and a versatile layout that is perfect for growing families, this home delivers on both comfort and convenience. The main floor features a functional open-concept layout starting with the large and sunny front foyer that welcomes you. Moving through to the spacious front flex room that offers the perfect space for a home office or play room. The back of the home is lined with large windows that flood the main floor with natural light and offers sightlines to the backyard—perfect for watching the kids playing in the fully fenced backyard. The well laid out kitchen features rich cabinetry, a central island with bar seating, and a large walk-through pantry with custom built in shelving that leads to a functional mudroom with additional storage. The adjacent dining area is the perfect space for family meals and has a garden door leading to the back deck that offers the perfect place for enjoying sunny days and summer BBQs with a bonus retractable awning offering great shade. The yard features a great space for kids to play and offers the flexibility to have RV parking. Upstairs, you’ll find four generously sized bedrooms, including a serene primary retreat with a large walk-in closet and a 5-piece ensuite featuring dual sinks, a soaker tub, and a separate shower. The additional bedrooms share a full 4-piece bathroom with double sinks—perfect for busy mornings. The upper-floor bonus room with a cozy fireplace adds valuable extra space for relaxing, playing, or hosting guests as well as a little view of the mountains. A dedicated laundry room with shelving adds everyday convenience and functionality. The fully finished basement (with permits) extends your living space even further, offering a large recreation room with stylish vinyl plank flooring, a fifth bedroom, a beautiful 4-piece bathroom, and ample room for hobbies or guests. An oversized double attached garage and spacious driveway complete the package. Located in the vibrant community of Drake Landing, this air conditioned home is surrounded by scenic walking paths, playgrounds and a dog park, as well as good access to schools as well as easy access to commute to Calgary.
Walk Score ®
12
Car-Dependent
Bike Score ®
33
Somewhat Bikeable
Transit Score ®
N/A
Similar Listings
Detached
679,900 $
Fort Mcmurray
177 Dafoe Way, Fort McMurray, Alberta T9K 2Y5





