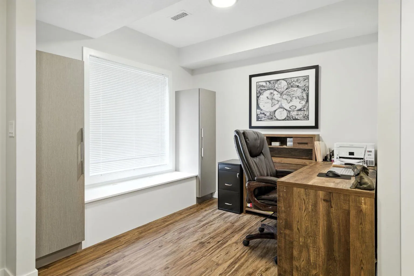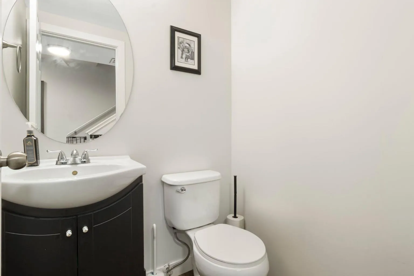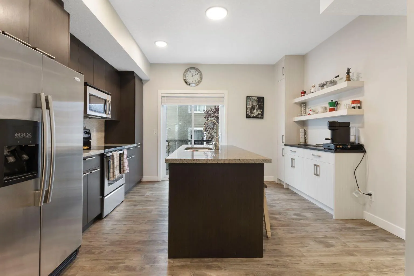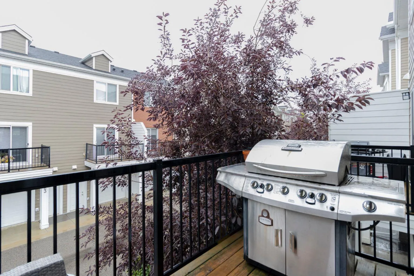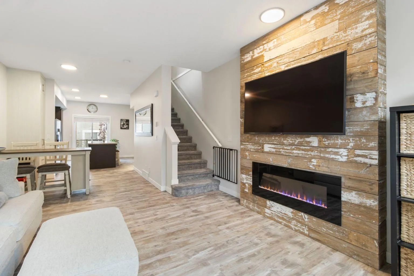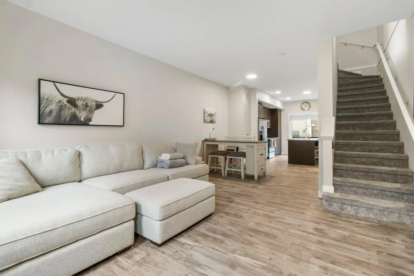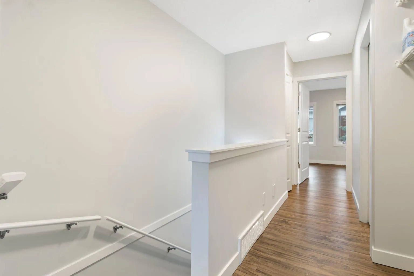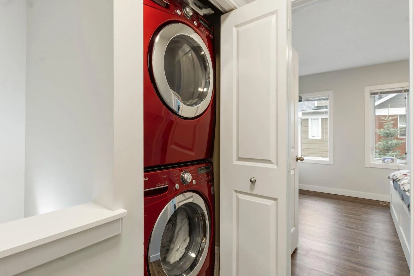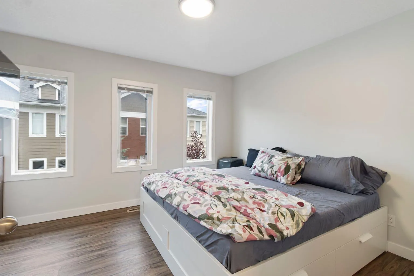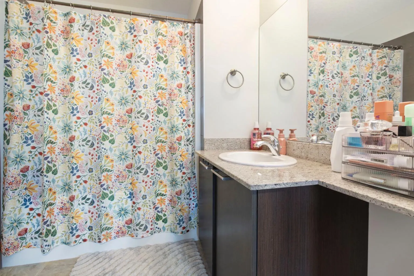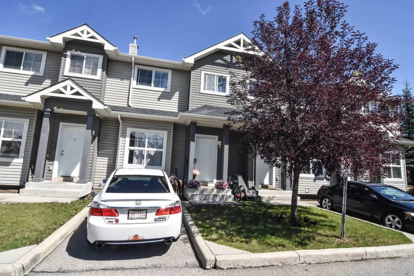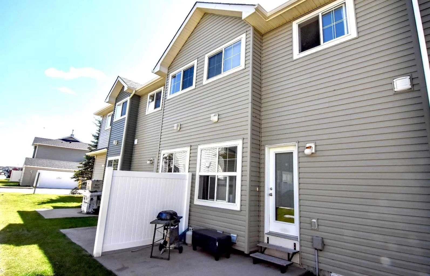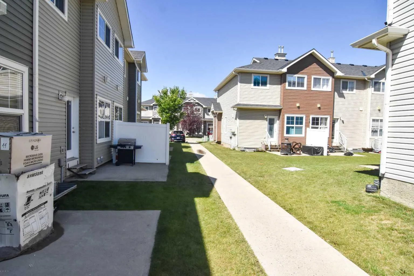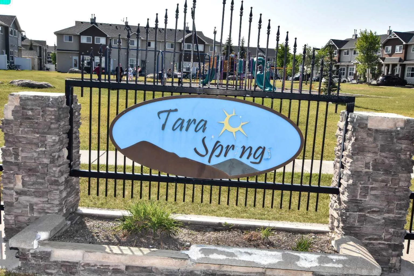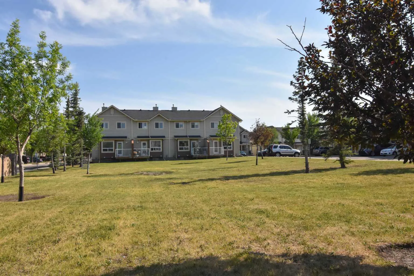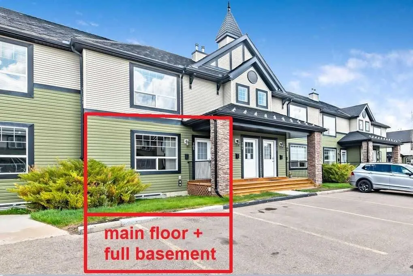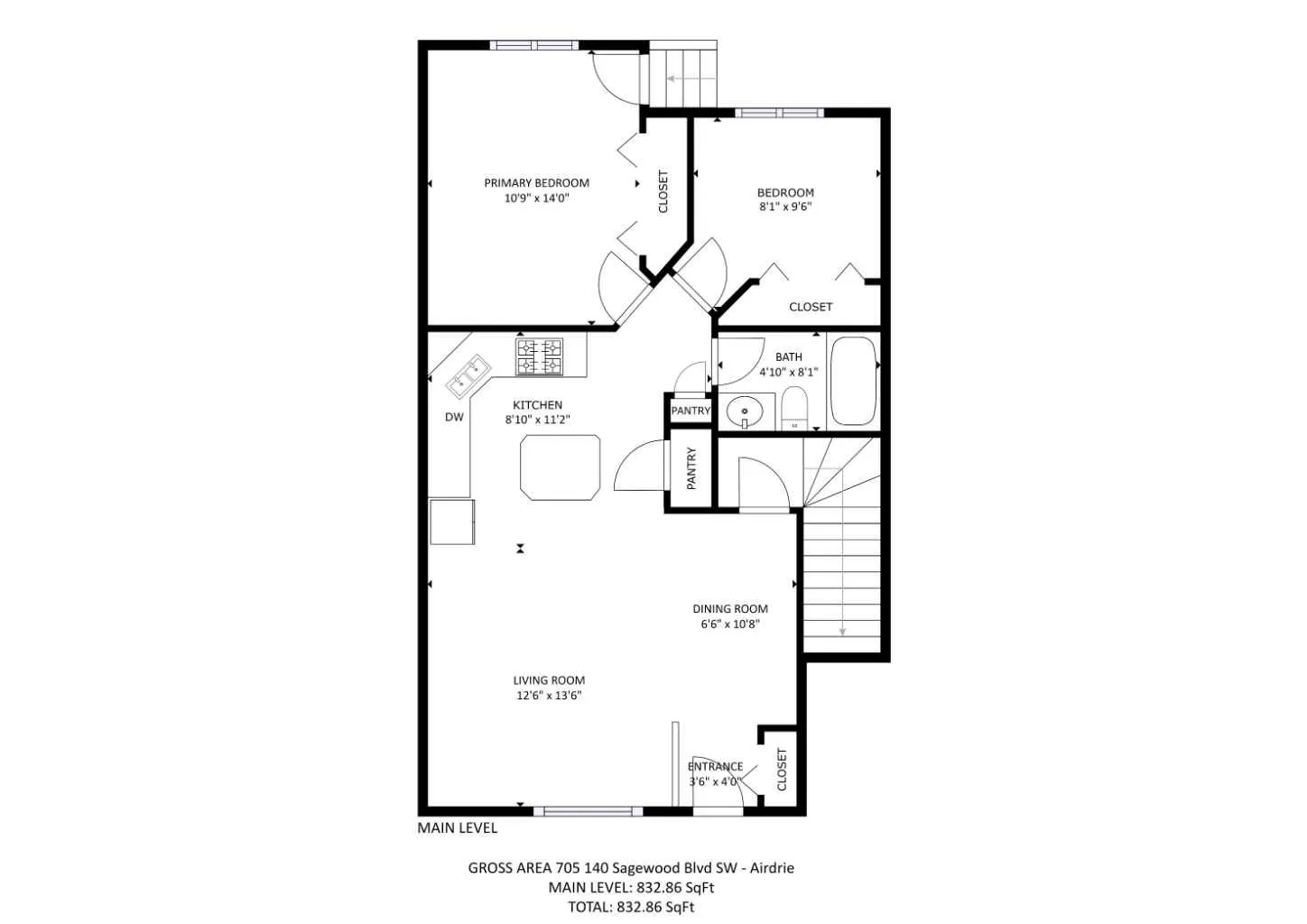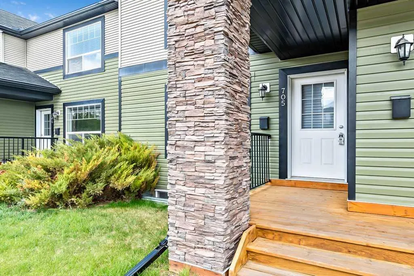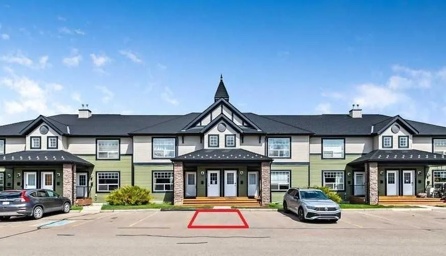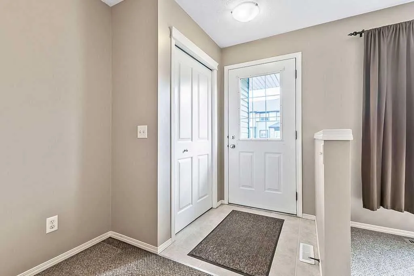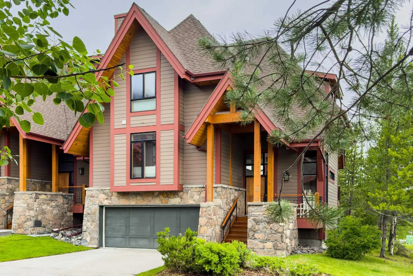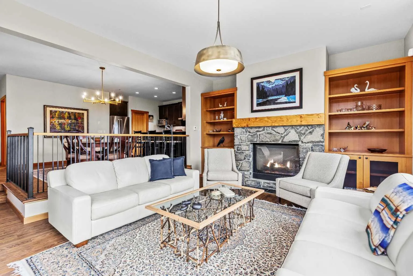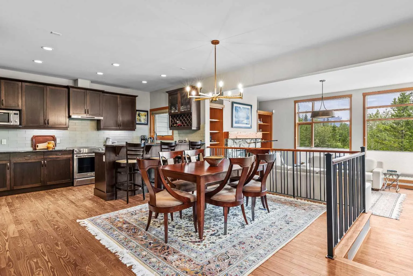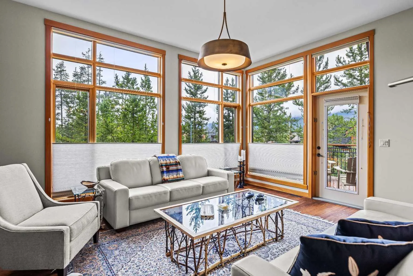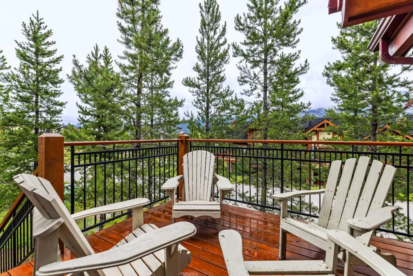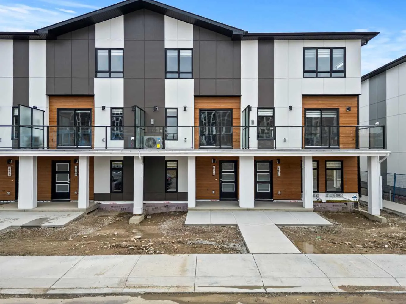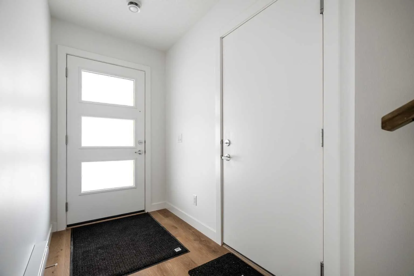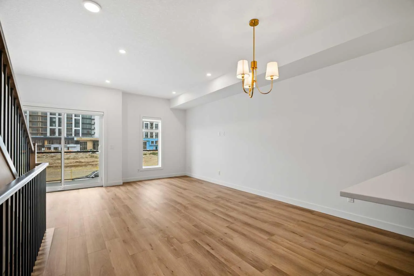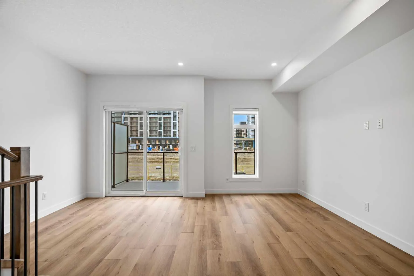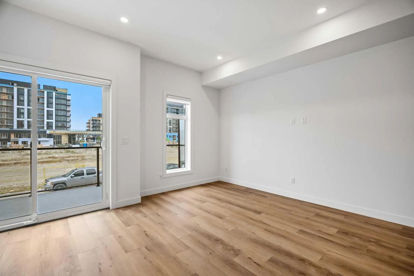Row/Townhouse for Sale at 222 Silverado Sw Common, Calgary, Alberta T2X 0S5, Calgary
Address
222 Silverado Sw Common, Calgary, Alberta T2X 0S5
Calgary
Property Type
Row/Townhouse
Price
419,988 $
Property Overview
104036754
Row/Townhouse
Calgary
T2X 0S5
1252.99
2
419,988 $
Active
2011
2025-07-24T21:35:05Z
Property Description
Welcome home to this impeccable 3-storey townhome in Silverado, featuring 2 bedrooms plus a main level office/den, an attached oversized single garage, and a large additional parking spot in the driveway. A total of 1252 sq.ft and ideally located across from a scenic pond and opposite of shopping, this newly updated home with new vinyl plank flooring throughout the entire home, new carpet on the stairs, fresh new paint throughout and updated recessed lighting adds a clean and bright touch to this open concept home. On the main floor, find a versatile den/office perfect for remote work, along with a convenient half-bathroom. The second floor boasts a stylish, open kitchen with granite countertops, brand new cabinetry done this year and a tile backsplash. The addition of the coffee station newly done in early 2025, adds an element of sophistication to this beautifully styled home with additional storage space creating functionality in the space. The adjacent dining area and spacious living room with large windows create a welcoming atmosphere for relaxation or entertaining. The living room showcases a new electric fireplace with a beautifully designed feature wall for those chilly winter nights. The upper floor features two large bedrooms and two full bathrooms. With the primary comfortably fitting a king-sized bed, and a full bathroom equipped with granite countertops and ample storage. A handy upper laundry room adds to the practical layout. This well-managed complex keeps condo fees low and is pet-friendly. Positioned next to full-service shopping offering everything from groceries to banking, dining, and health and wellness and so close to public transportation, the location ensures ease of living and accessibility. Not to mention, schools are conveniently located throughout the community. This home has everything you need and more, book a showing to come and see for yourself!
Walk Score ®
62
Somewhat Walkable
Bike Score ®
60
Bikeable
Transit Score ®
37
Some Transit
Similar Listings
Row/Townhouse
324,900 $
Calgary
111 Tarawood Ne Lane Unit 344, Calgary, Alberta T3J 0G8Row/Townhouse
315,000 $
Airdrie
140 Sagewood Sw Boulevard Unit 705, Airdrie, Alberta T4B 3H5Row/Townhouse
1,937,000 $
Canmore
101 Armstrong Unit 2, Canmore, Alberta T1W3M2



