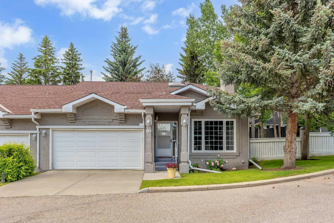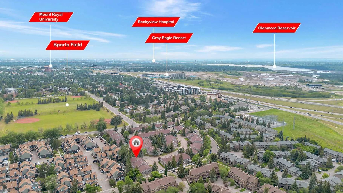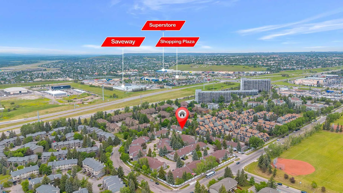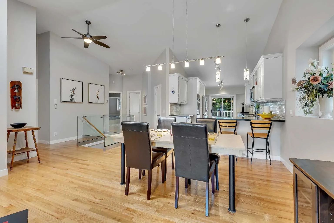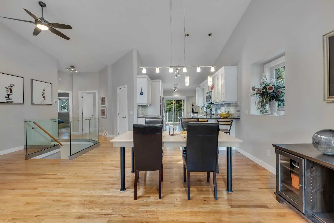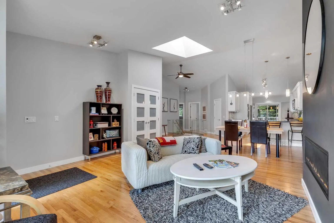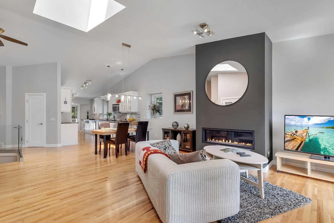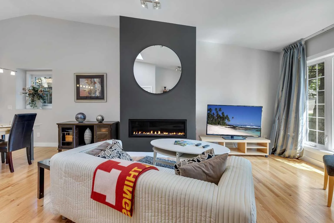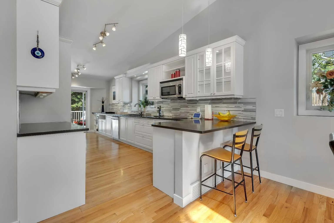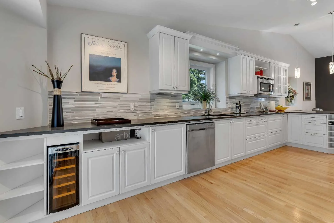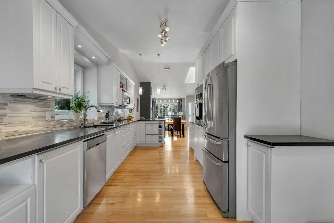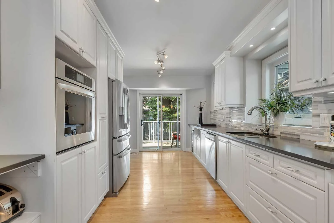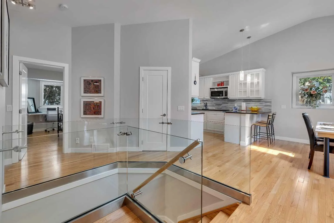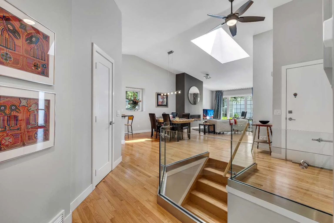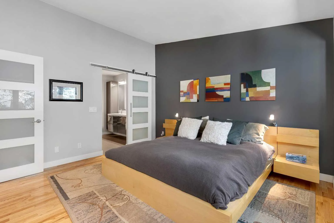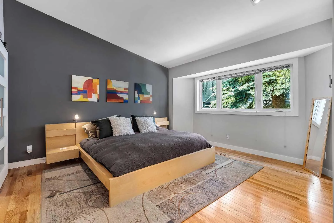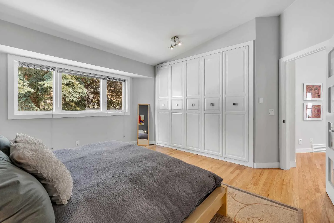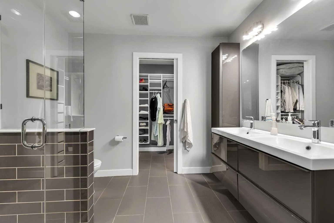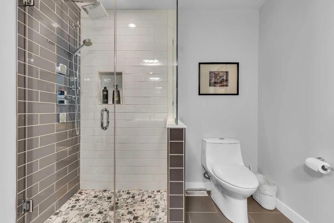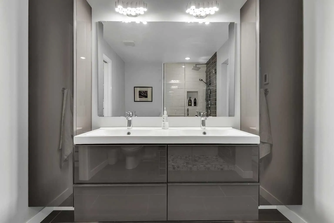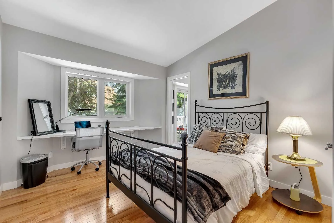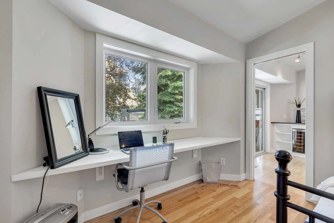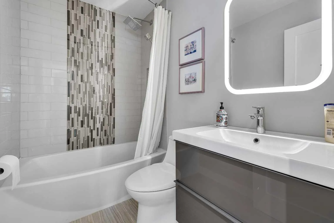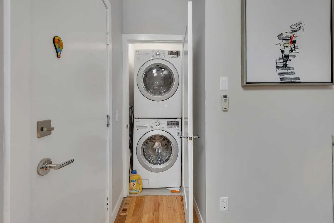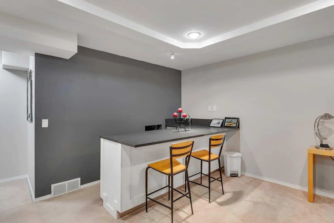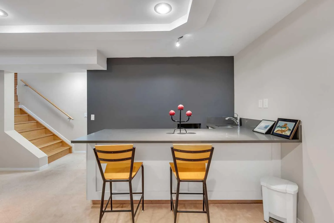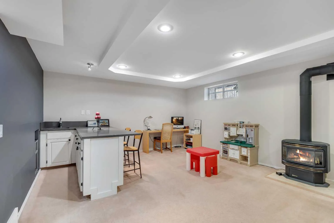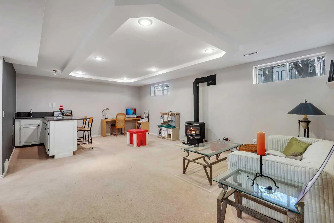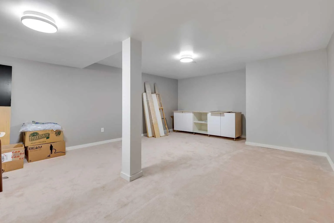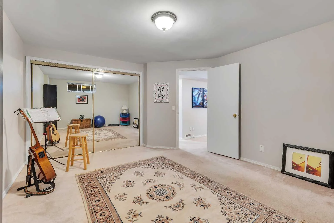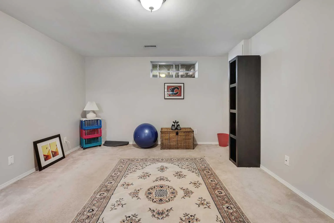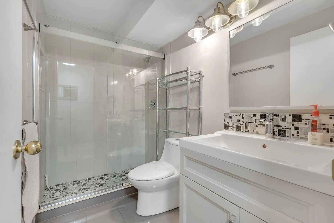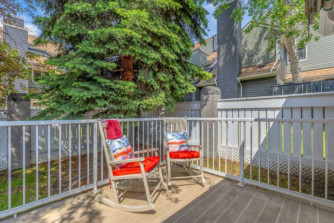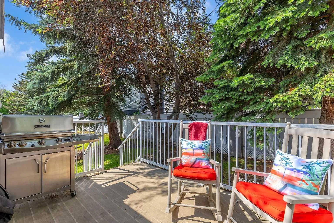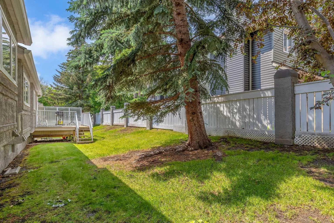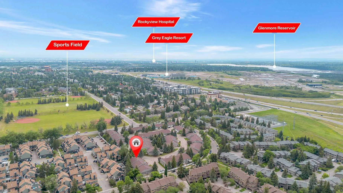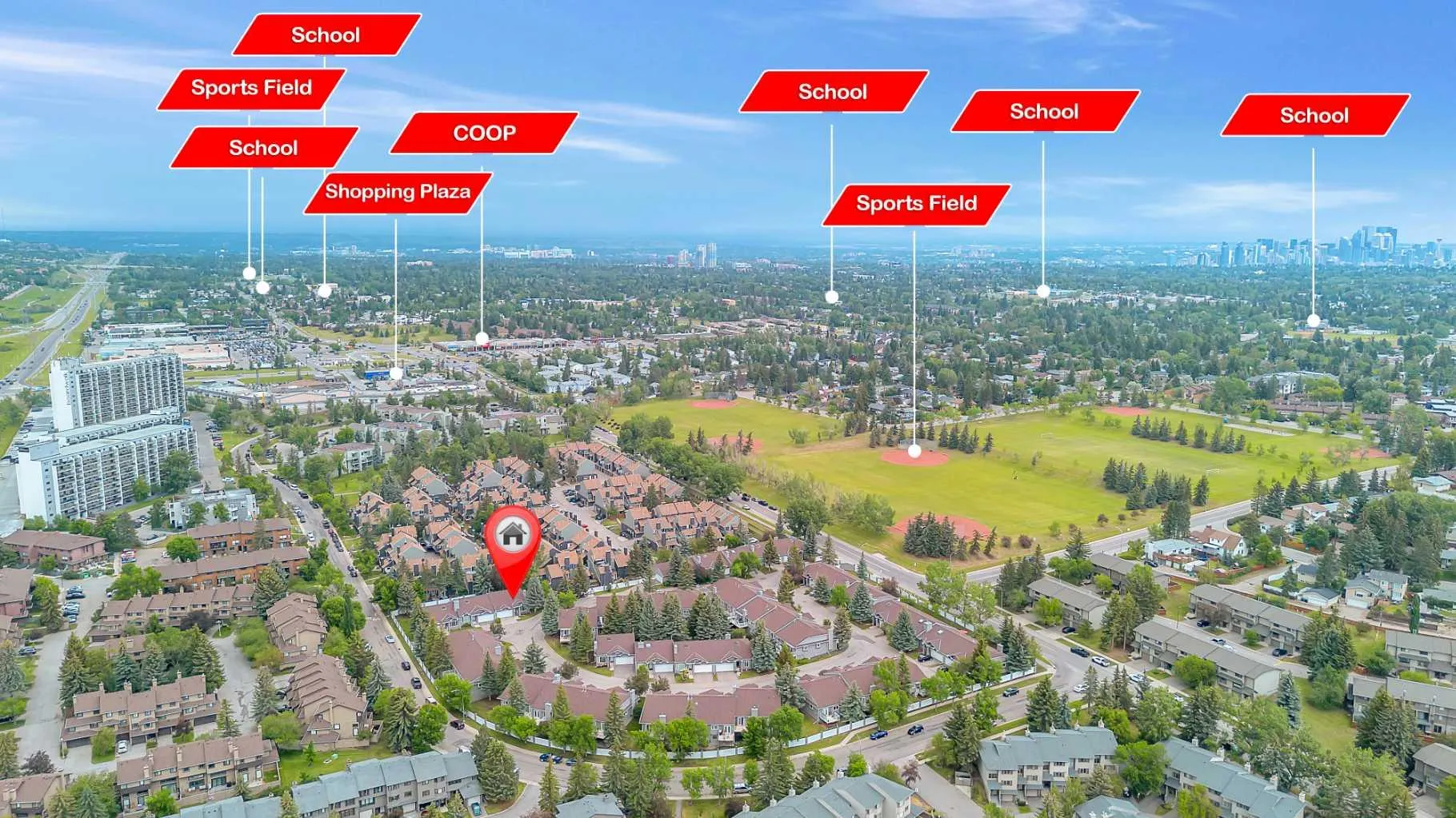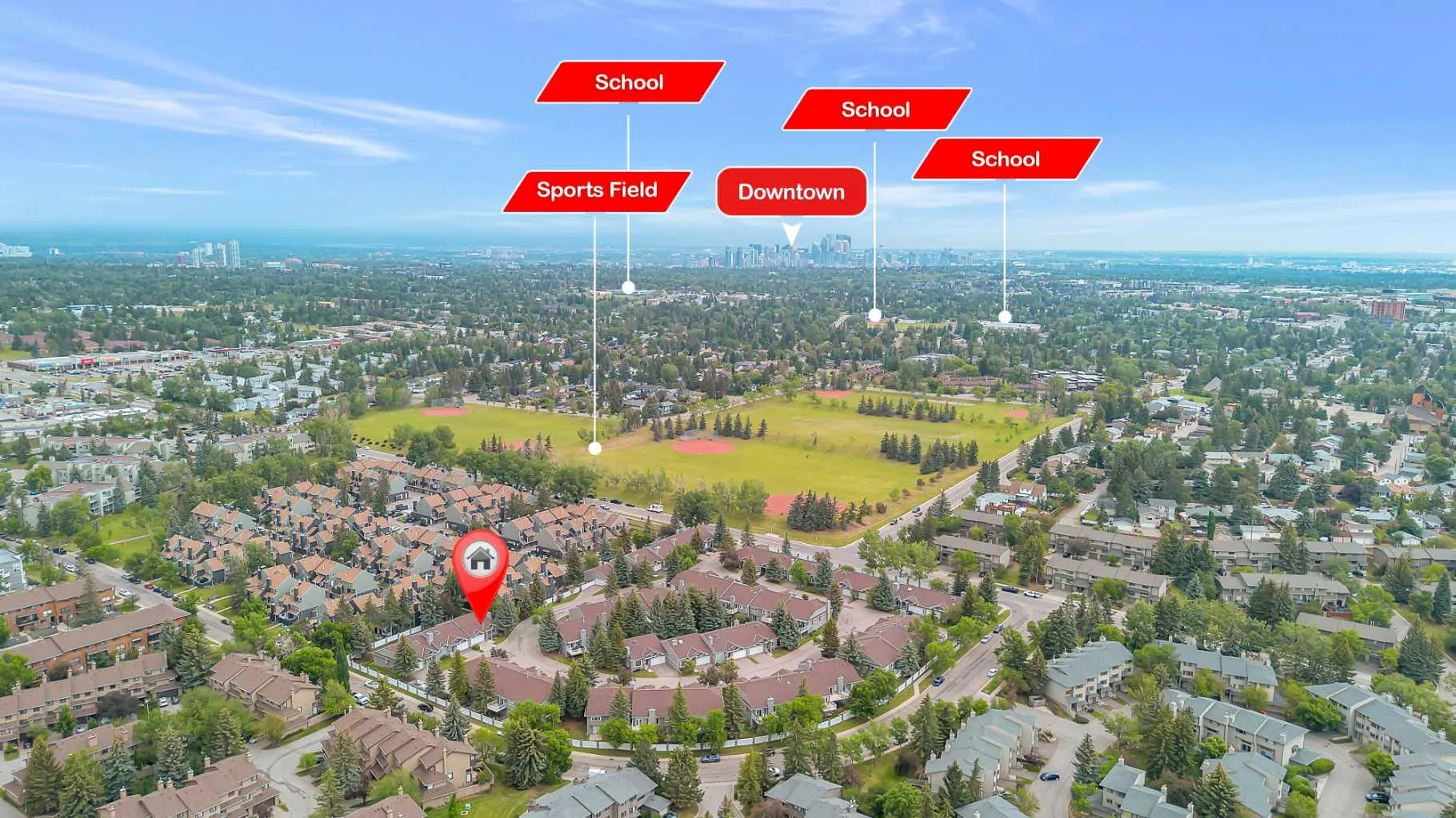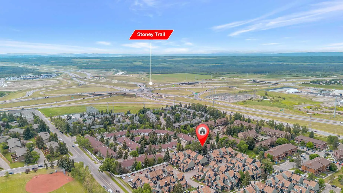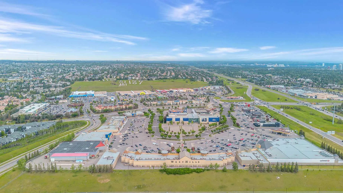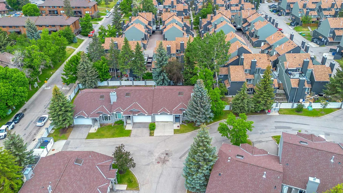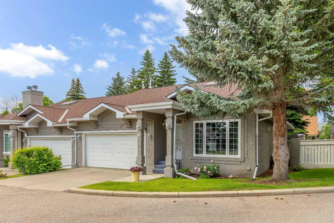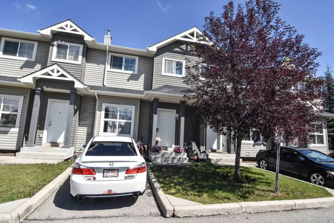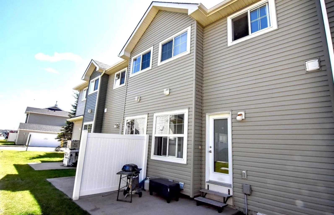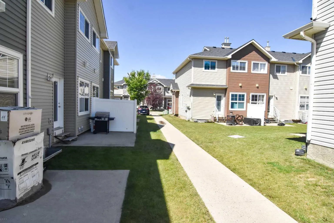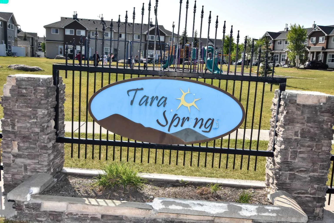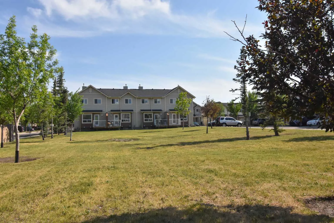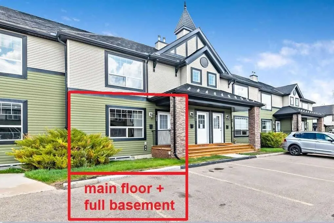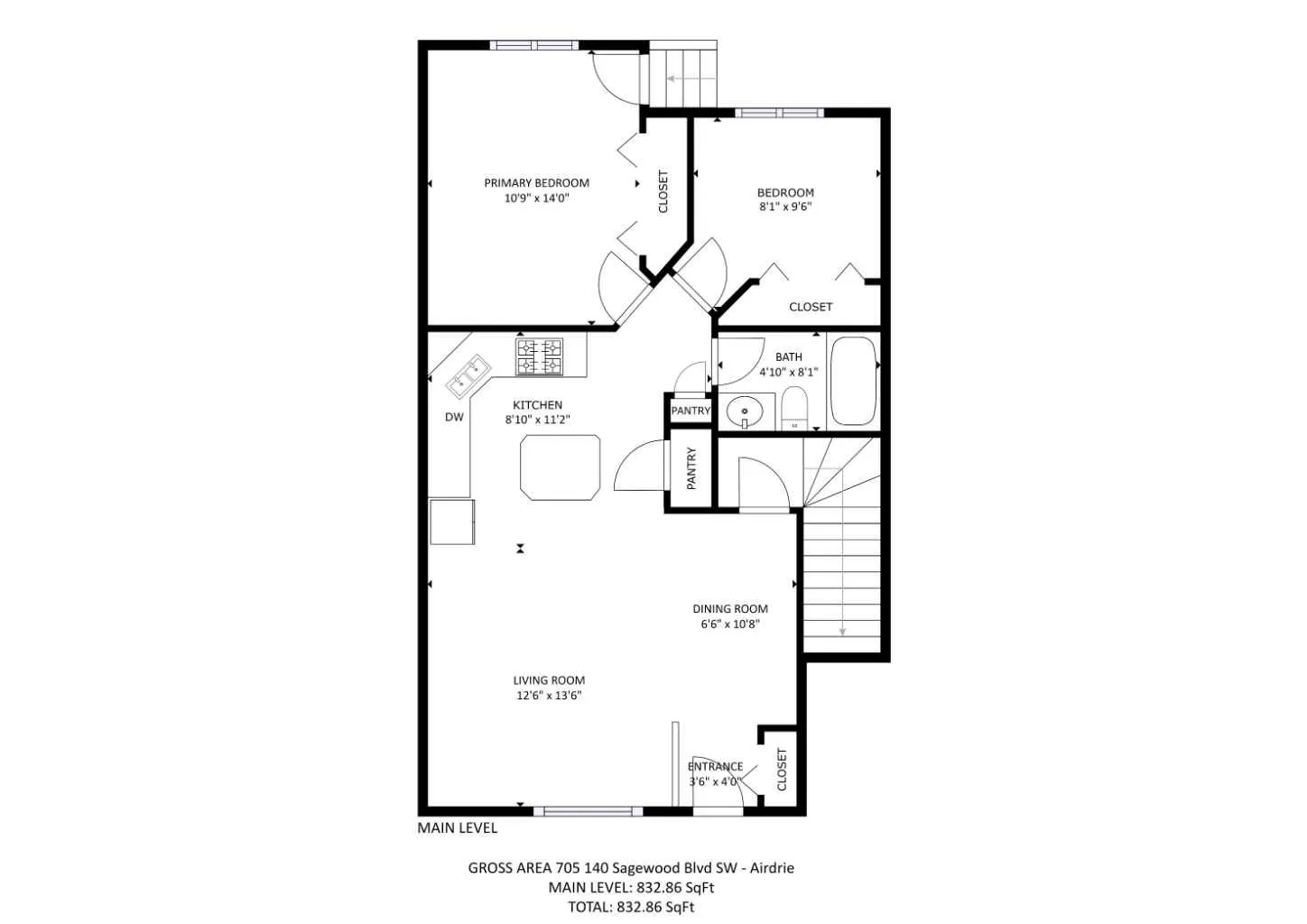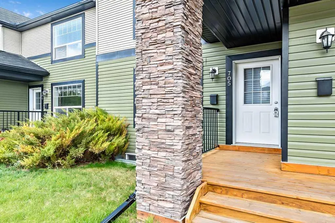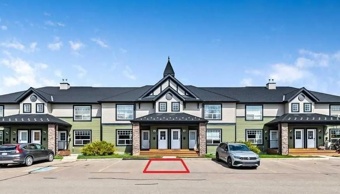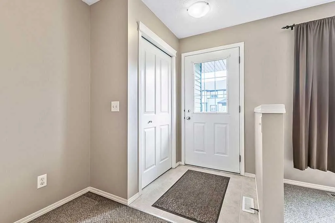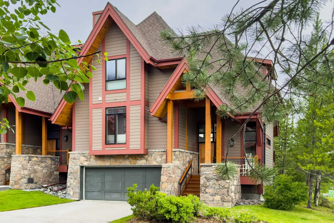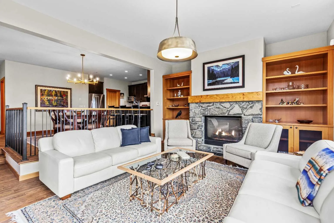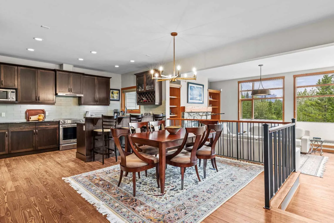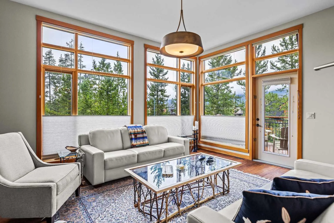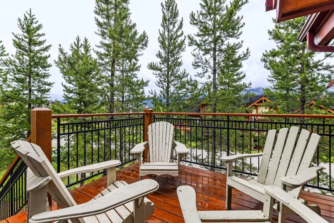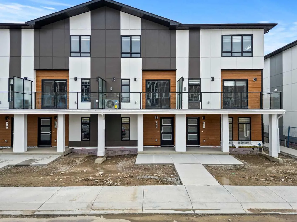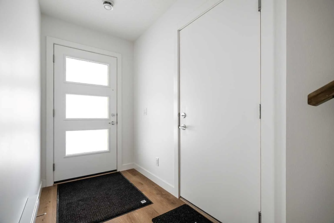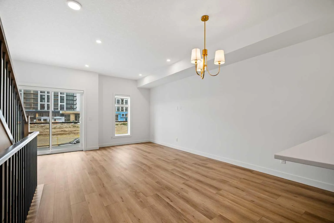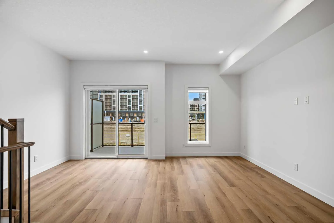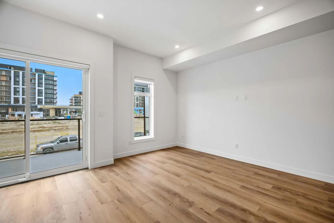Row/Townhouse for Sale at 36 Gladstone Sw Gardens, Calgary, Alberta T3E 7E4, Calgary
Address
36 Gladstone Sw Gardens, Calgary, Alberta T3E 7E4
Calgary
Property Type
Row/Townhouse
Price
699,900 $
Property Overview
102965911
Row/Townhouse
Calgary
T3E 7E4
1419
3
699,900 $
Active
1989
2025-07-25T00:15:05Z
Property Description
Welcome to this spectacular, fully renovated and finished bungalow villa, ideally located in a highly sought-after inner-city SW community—just minutes from Signal Hill Plaza, schools, Mount Royal University, parks, walking and biking paths, public transit, and only a short drive to downtown, Marda Loop. This beautifully maintained home features an exceptional open-concept layout with vaulted ceilings, large windows, and gleaming hardwood floors throughout the main level. The spacious living room, complete with a striking floor-to-ceiling gas fireplace, flows seamlessly into the dining area, creating the perfect space for both relaxing and entertaining. The gourmet kitchen has been fully updated with quartz countertops, sleek white cabinetry, stainless steel appliances, a wine fridge, pull-out pantry, and custom storage shelves. Just off the kitchen, patio doors open to a private deck featuring a powered awning and BBQ gas hookup—ideal for enjoying warm summer evenings. The primary retreat is a true highlight, offering custom built-in closets and a luxurious spa-inspired ensuite with double sinks, an oversized glass shower, and a walk-in closet. A spacious second bedroom and full bathroom complete the main floor, along with a convenient main level laundry room for added ease and function. The fully finished basement offers even more living space, including a generous family/games room with a wet bar, a third bedroom, a large bonus room, and another full bathroom—perfect for guests or a private retreat. The sleek glass railing on the staircase adds a stylish, contemporary touch that ties the home’s design together beautifully. Additional features include heated floors in all three bathrooms, a new furnace (2024), hot water tank (2022), and all new windows on the main floor (2020). Located in a well-managed, beautifully landscaped, pet friendly complex, this villa delivers a perfect blend of estate-style living and low-maintenance convenience. This is truly a must-see home—don’t miss your opportunity to make it yours!
Walk Score ®
61
Somewhat Walkable
Bike Score ®
55
Bikeable
Transit Score ®
43
Some Transit
Similar Listings
Row/Townhouse
324,900 $
Calgary
111 Tarawood Ne Lane Unit 344, Calgary, Alberta T3J 0G8


Row/Townhouse
315,000 $
Airdrie
140 Sagewood Sw Boulevard Unit 705, Airdrie, Alberta T4B 3H5


Row/Townhouse
1,937,000 $
Canmore
101 Armstrong Unit 2, Canmore, Alberta T1W3M2





