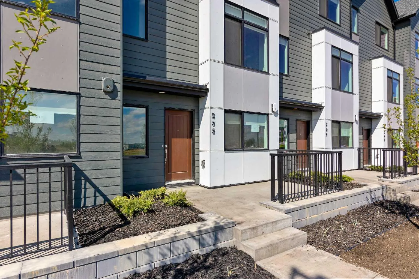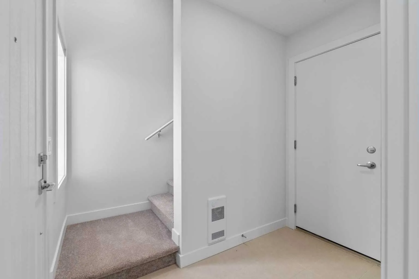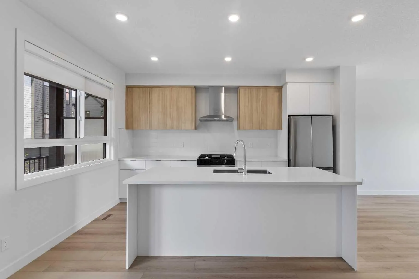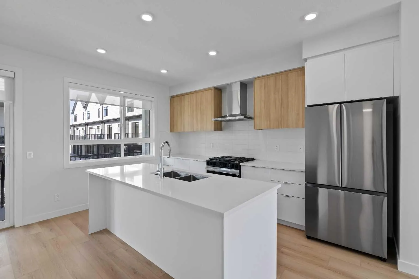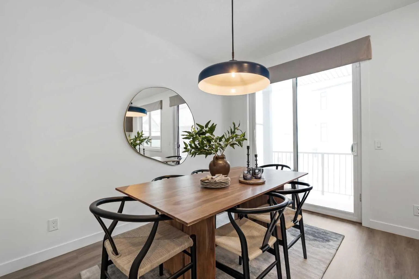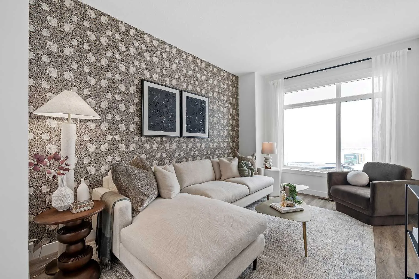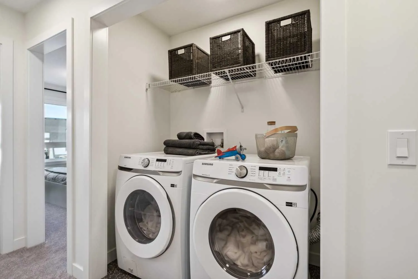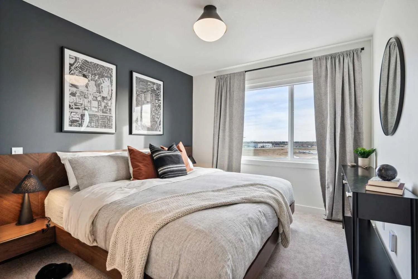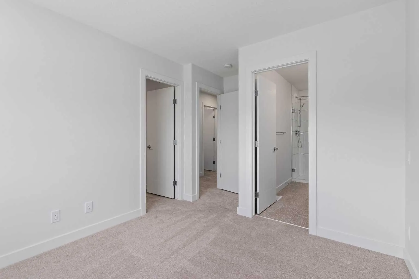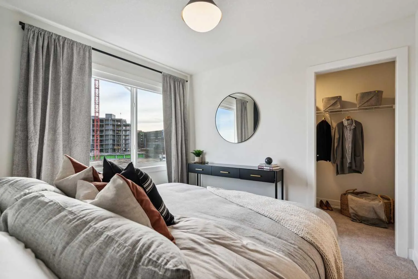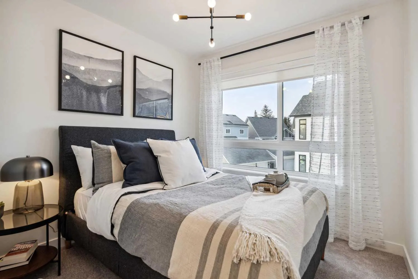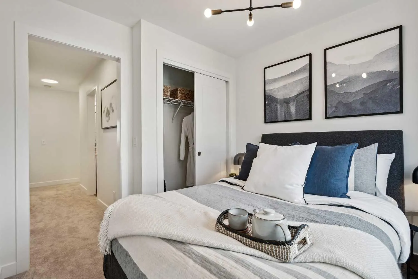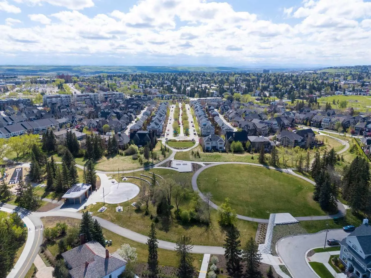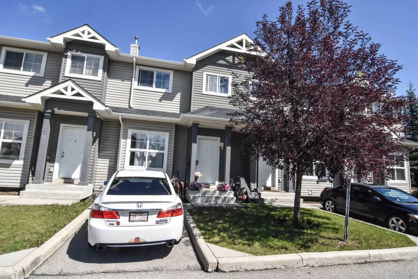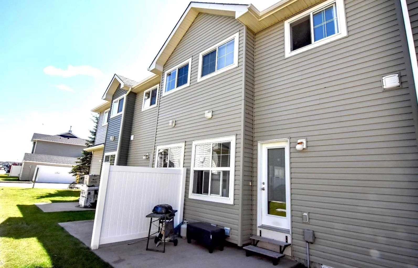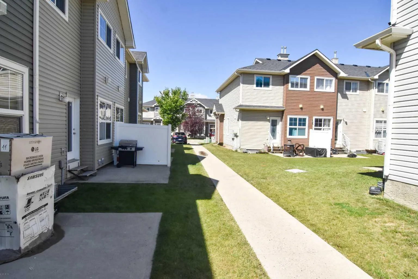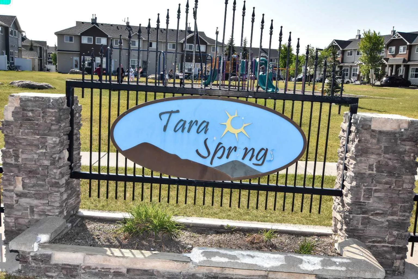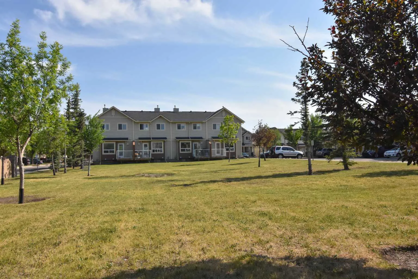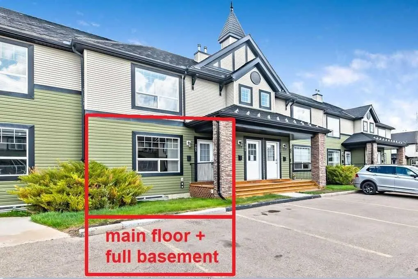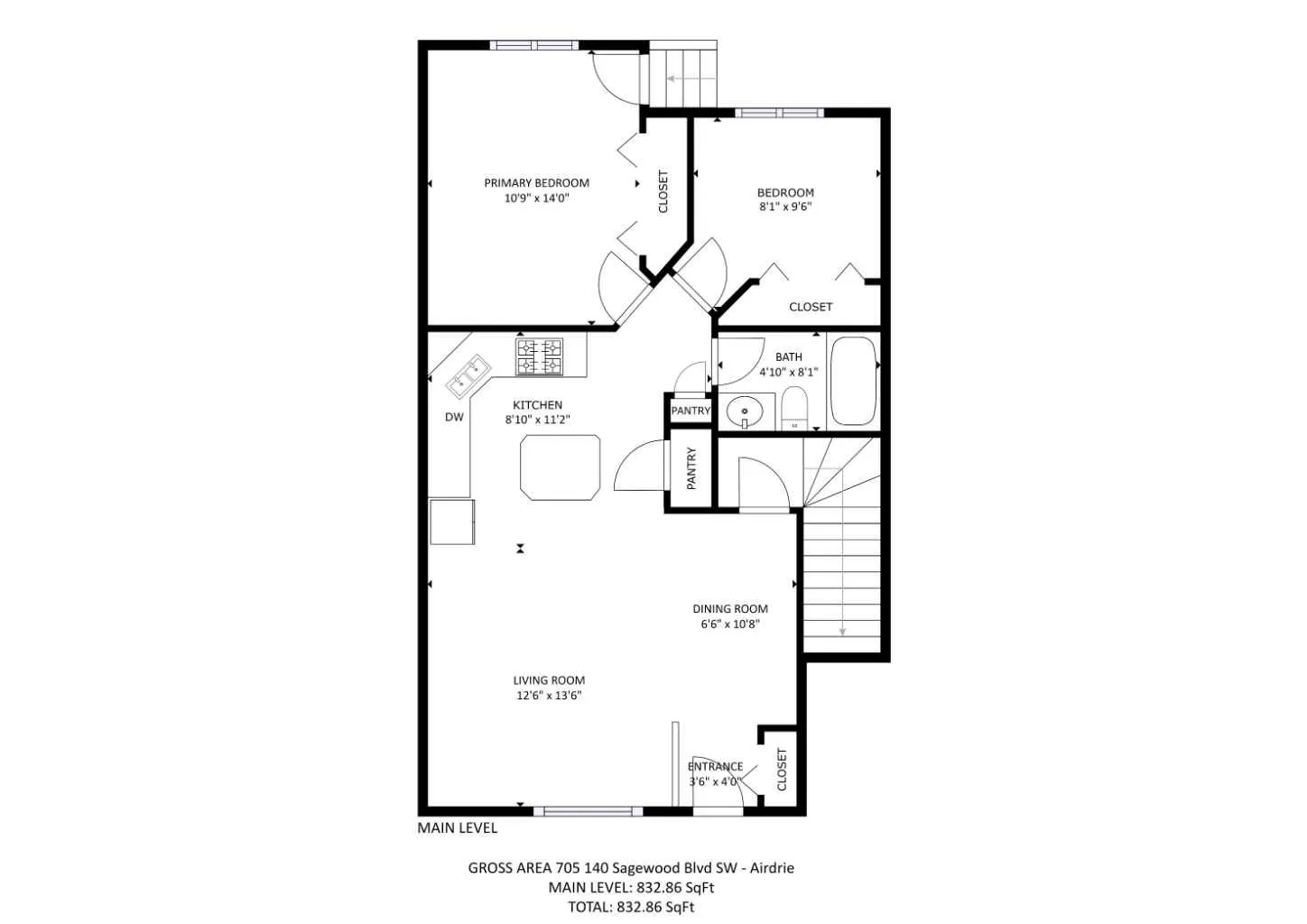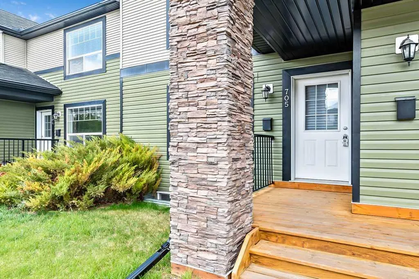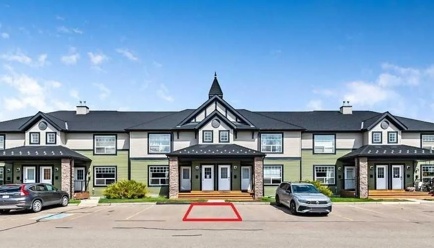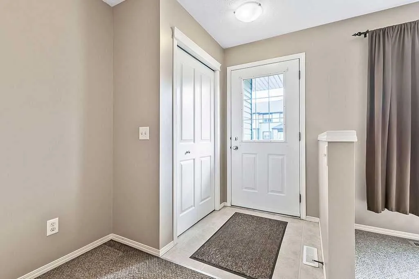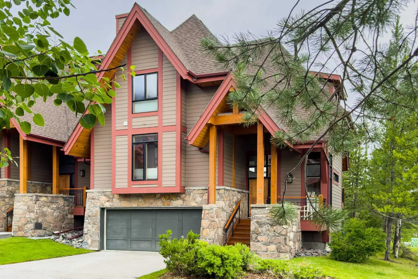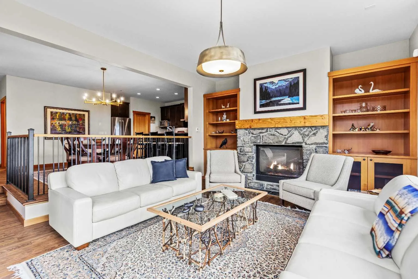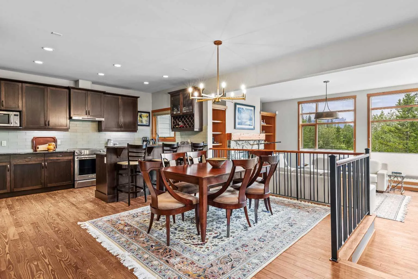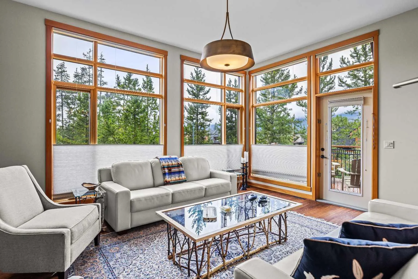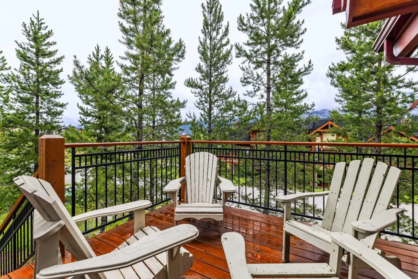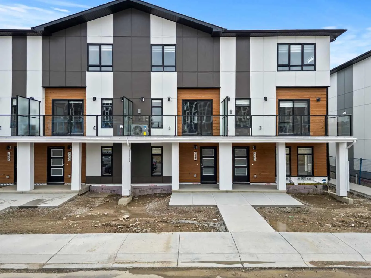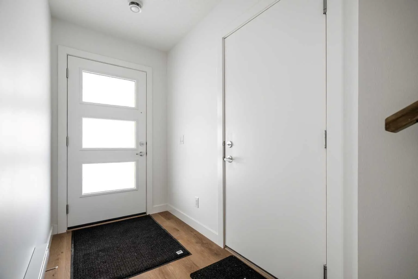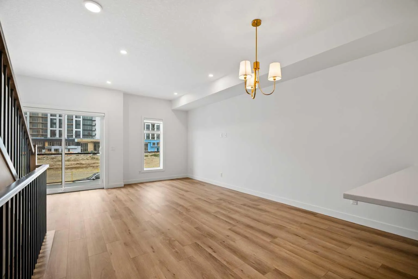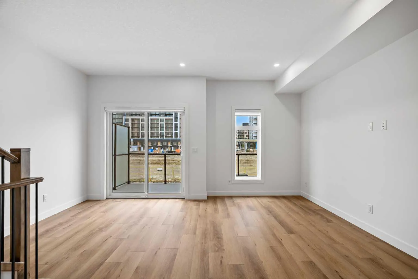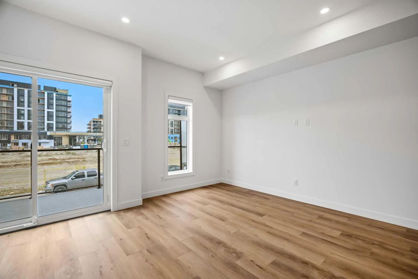Row/Townhouse for Sale at 293 Dieppe Sw Drive, Calgary, Alberta T3E 8H6, Calgary
Address
293 Dieppe Sw Drive, Calgary, Alberta T3E 8H6
Calgary
Property Type
Row/Townhouse
Price
755,895 $
Property Overview
103457927
Row/Townhouse
Calgary
T3E 8H6
1475.97
4
755,895 $
Active
2025
2025-07-08T16:15:06Z
Property Description
** 1476 SQ.FT TOWNHOME | 4-BED or (3 + DEN) | 2.5 BATH | DOUBLE ATTACHED GARAGE | NEW HOME WARRANTY | LOW CONDO FEES | SUMMER 2025 OCCUPANCY | This brand-new townhome by Anthem Properties delivers exceptional value in Currie - one of Calgary’s most dynamic inner-city communities. With high-quality construction and thoughtful design throughout, this 4-bedroom (or 3 + large den) home features quartz countertops, durable LVP flooring, 9' ceilings, and an oversized kitchen made for both cooking and gathering. Enjoy the large front patio and private upper balcony - perfect for morning coffee or evening downtime. Additional features include a double attached garage, AC rough-in, window coverings, a full appliance package with gas range and chimney hood fan, and upper-level washer and dryer. Large, operable windows flood the home with natural light and fresh air. With room to live, work, and grow, this home offers modern comfort in a walkable community filled with parks, playgrounds, top-rated schools, heritage character, and local restaurants - just 8 minutes from downtown. Ask about the builder’s limited-time pricing incentive and book your showing today! (Note: photos are of showhome or other unit with similar layout and may not reflect the exact finishes of the unit for sale.)
Walk Score ®
65
Somewhat Walkable
Bike Score ®
58
Bikeable
Transit Score ®
52
Good Transit
Similar Listings
Row/Townhouse
324,900 $
Calgary
111 Tarawood Ne Lane Unit 344, Calgary, Alberta T3J 0G8


Row/Townhouse
315,000 $
Airdrie
140 Sagewood Sw Boulevard Unit 705, Airdrie, Alberta T4B 3H5


Row/Townhouse
1,937,000 $
Canmore
101 Armstrong Unit 2, Canmore, Alberta T1W3M2






