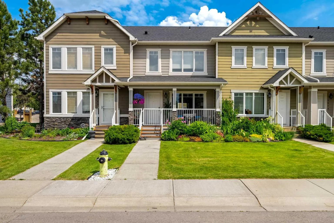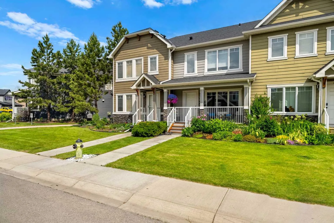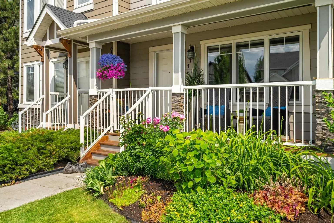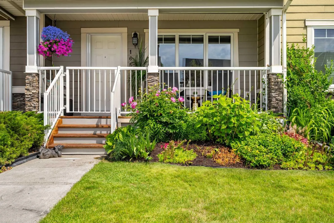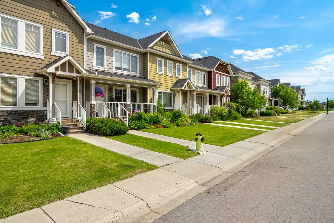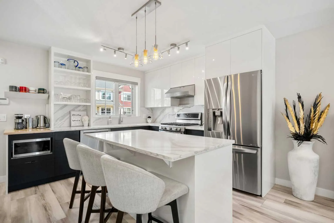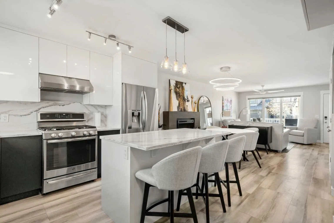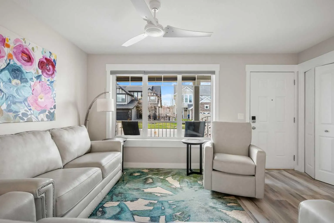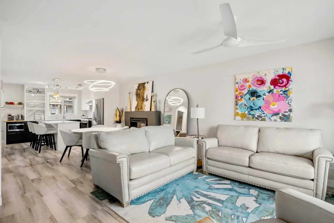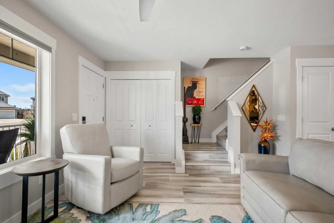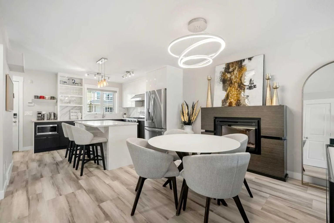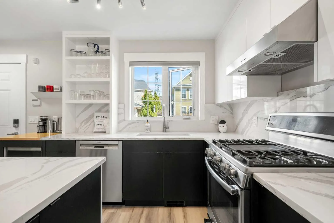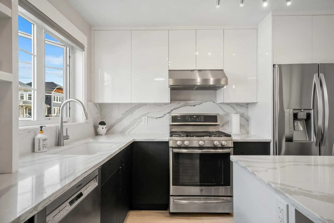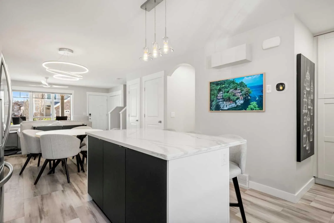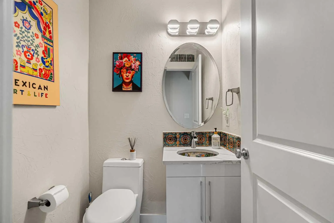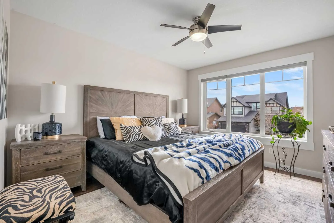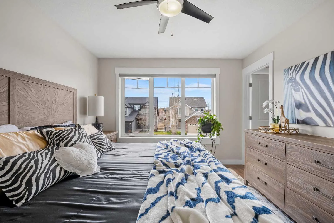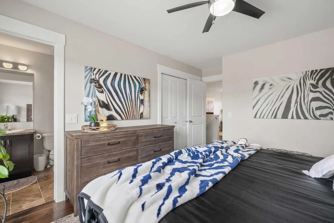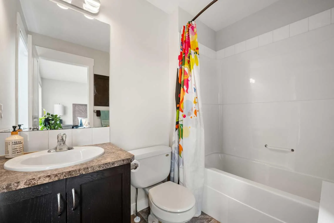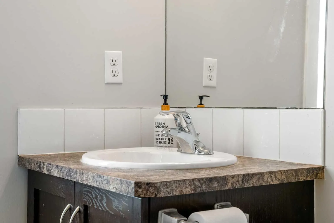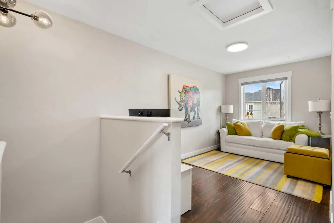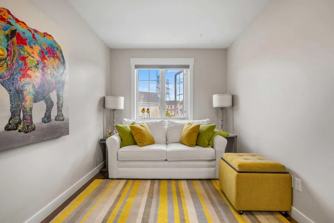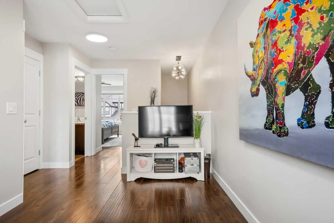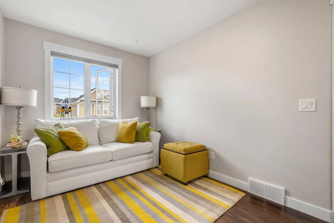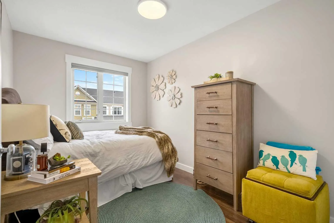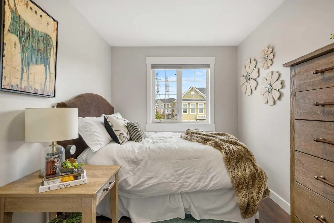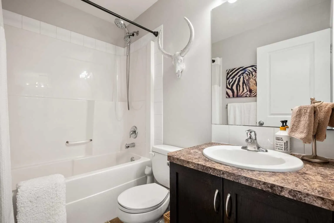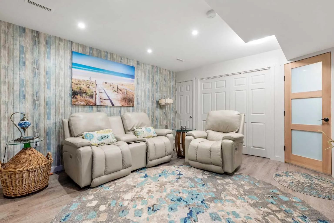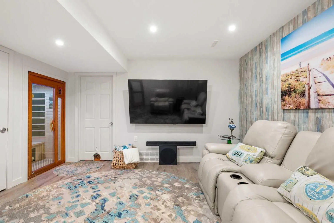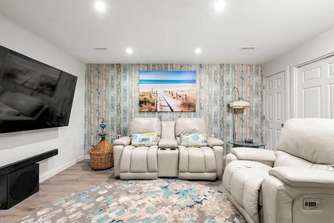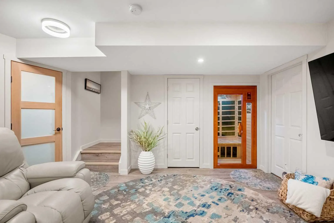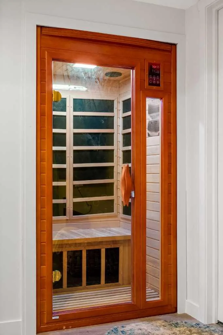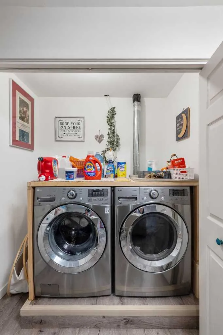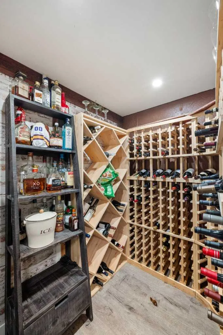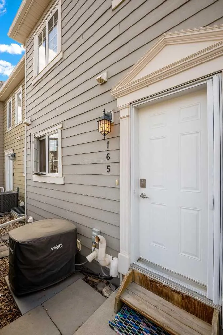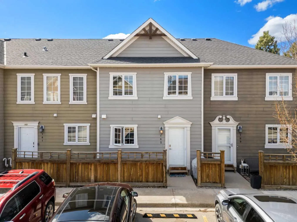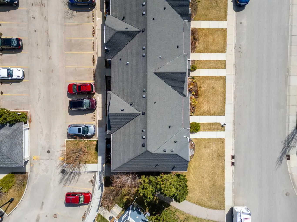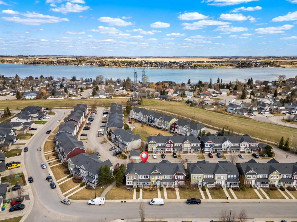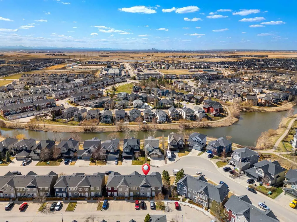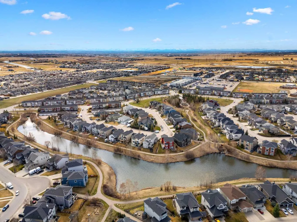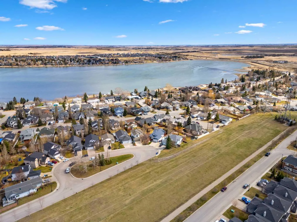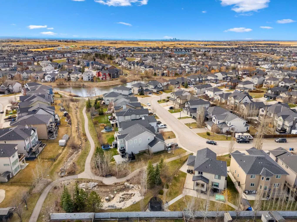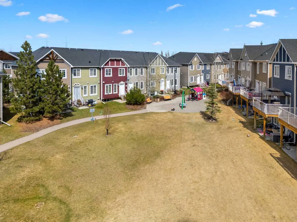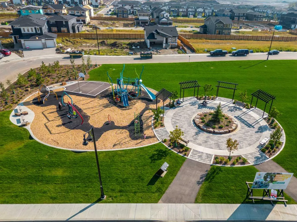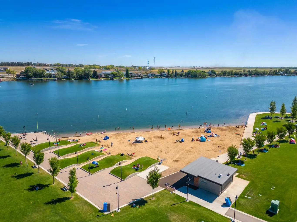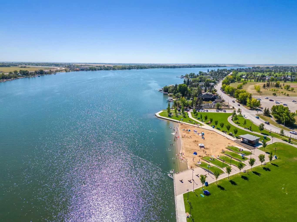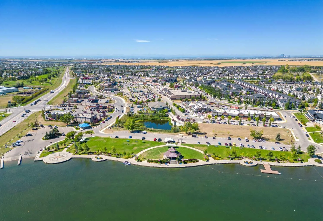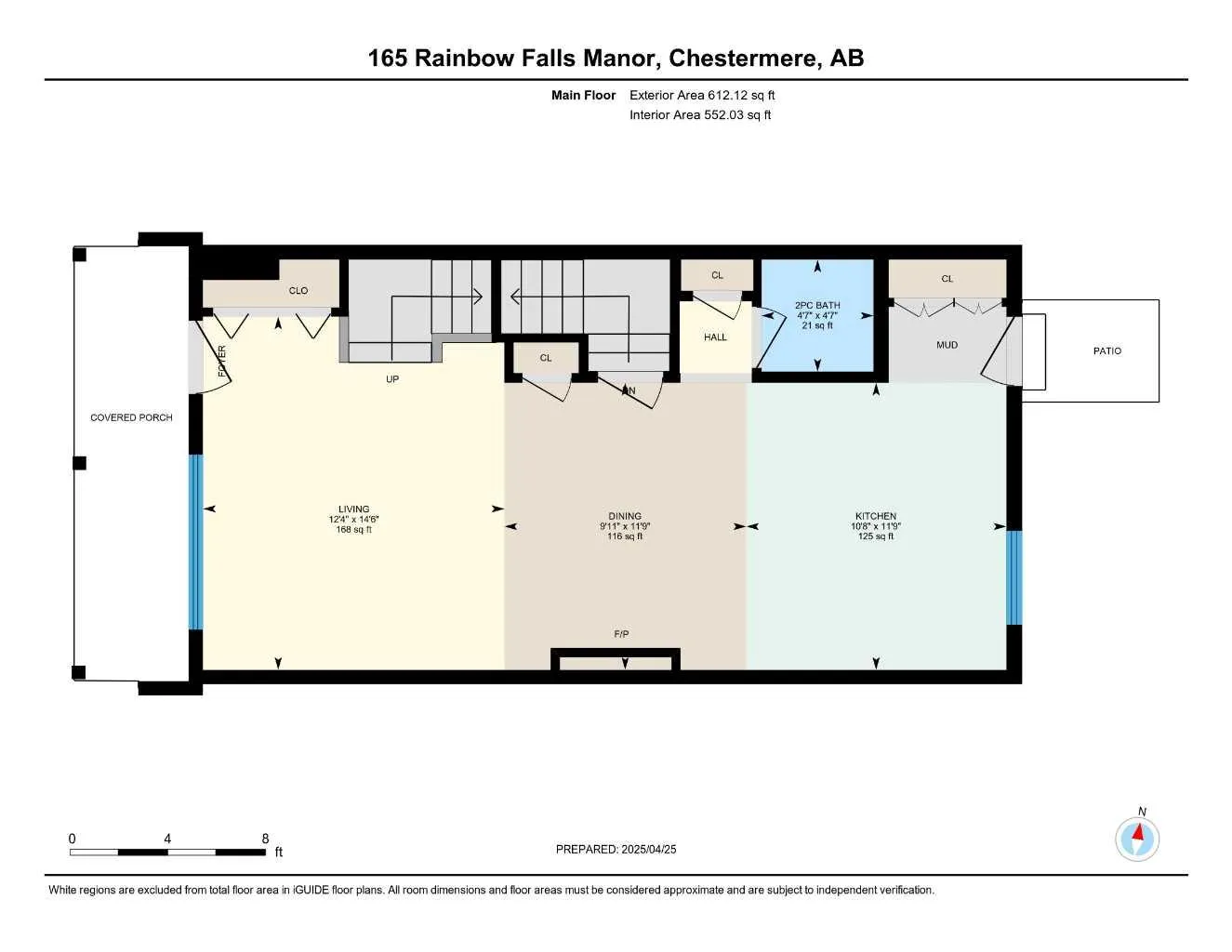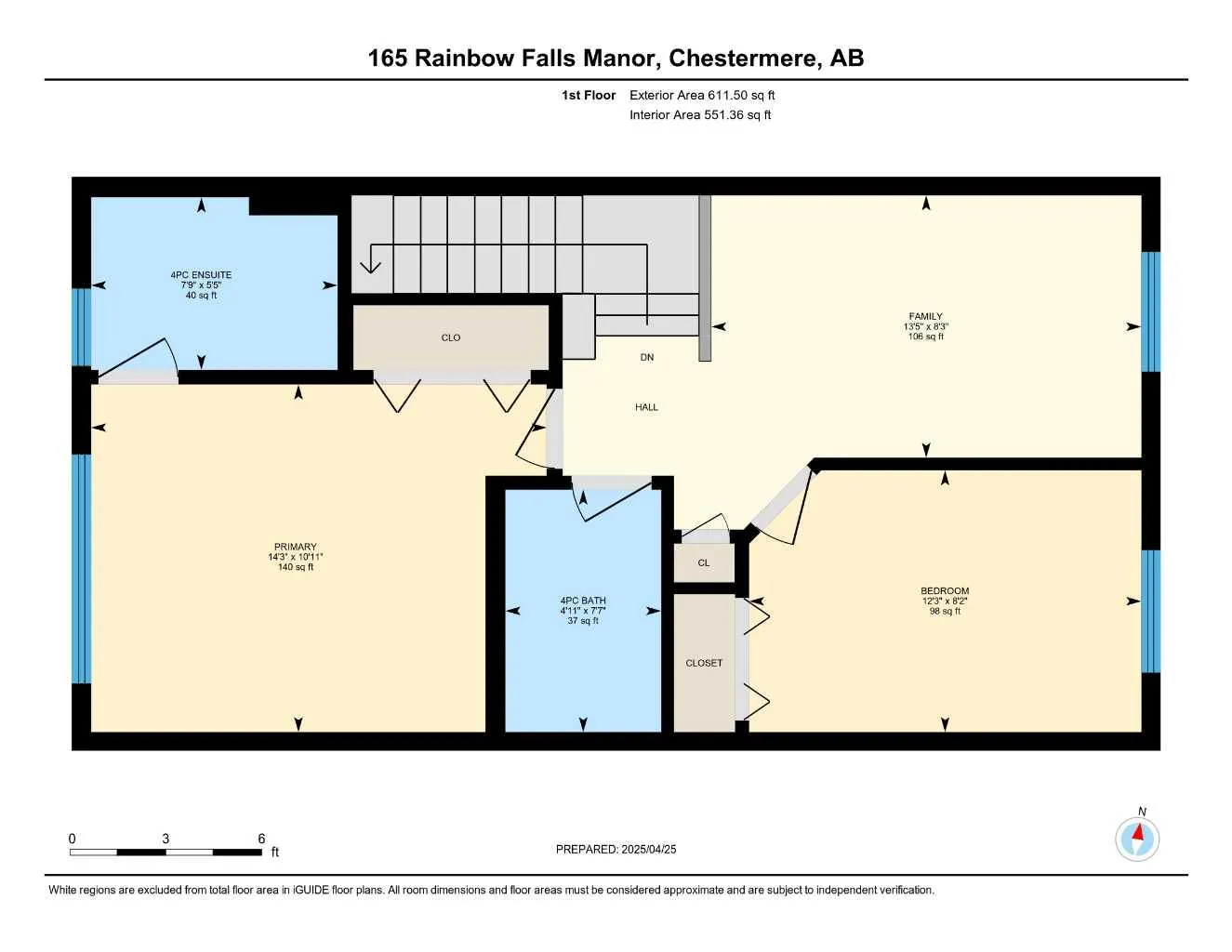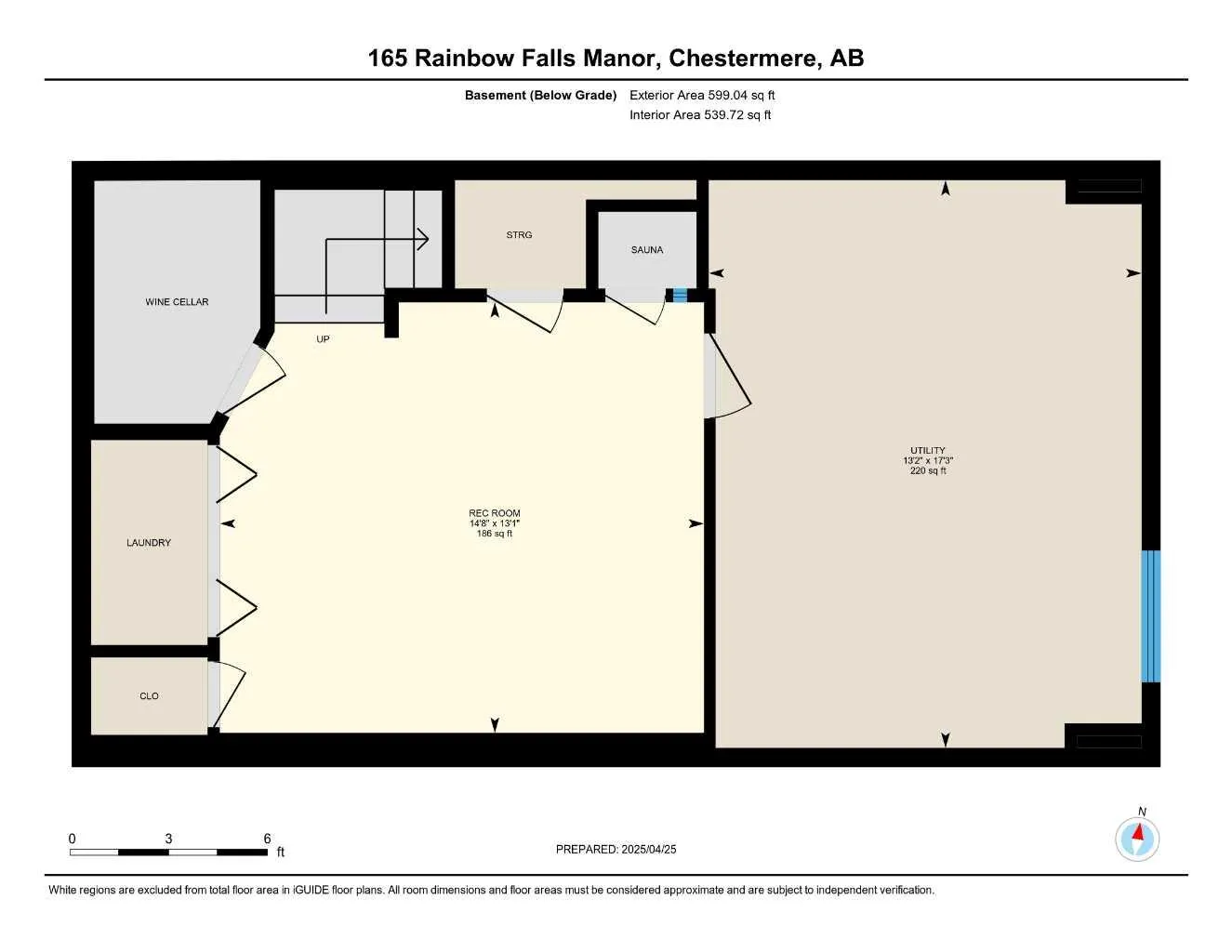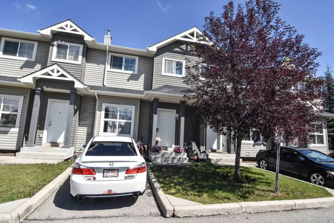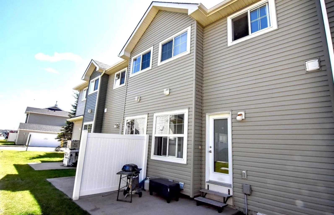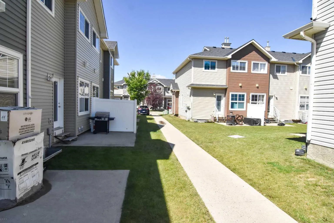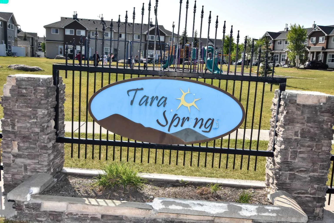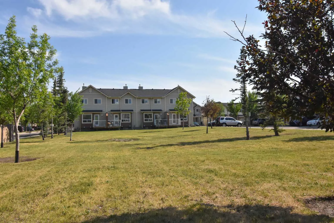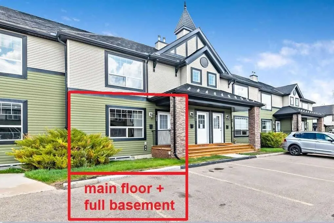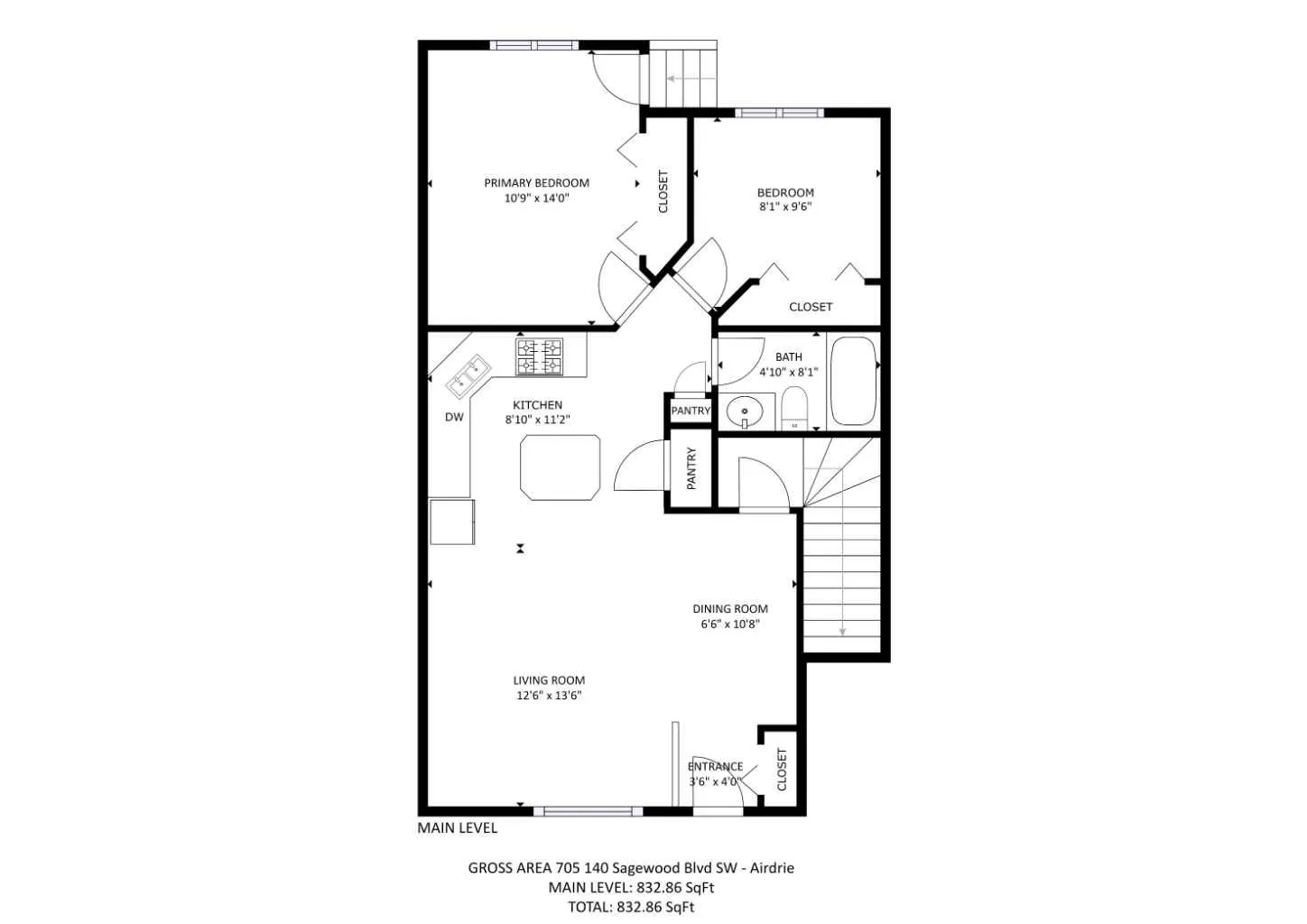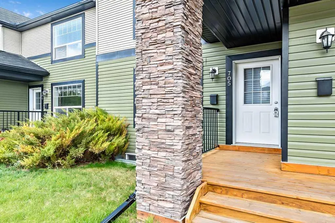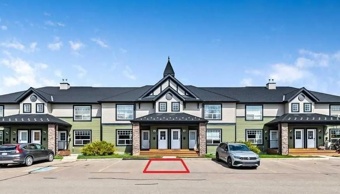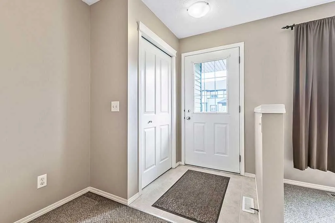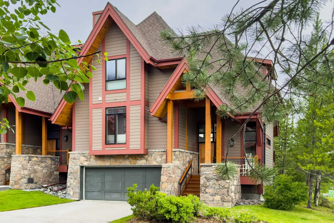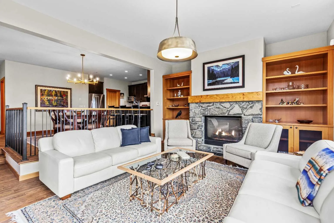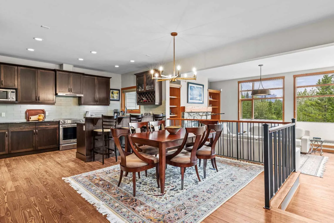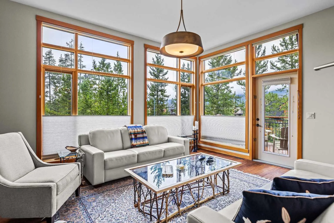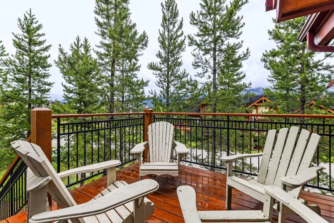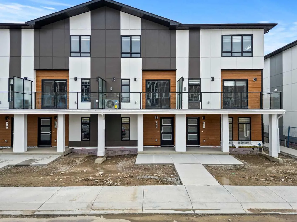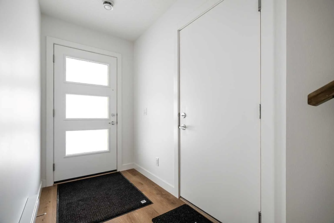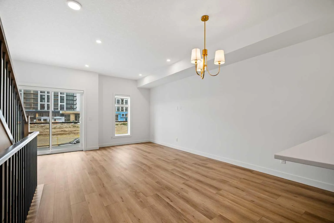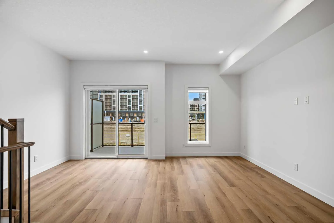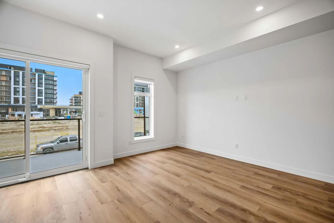Row/Townhouse for Sale at 165 Rainbow Falls Manor, Chestermere, Alberta T1X 0M3, Chestermere
Address
165 Rainbow Falls Manor, Chestermere, Alberta T1X 0M3
Chestermere
Property Type
Row/Townhouse
Price
423,000 $
Property Overview
102774218
Row/Townhouse
Chestermere
T1X 0M3
1223.61
2
423,000 $
Active
2010
2025-07-25T00:15:05Z
Property Description
Welcome to this PET-FRIENDLY 2-bedroom, 2.5-bathroom townhome located in the heart of the vibrant Rainbow Falls community in Chestermere. FRESHLY PAINTED and thoughtfully UPDATED, this home is MOVE-IN ready and offers a warm, inviting atmosphere ideal for today’s lifestyle. As you enter, you're greeted by an open-concept kitchen and living area—an ideal layout for hosting family and friends. The FULLY REMODELED kitchen serves as a stylish focal point, featuring sleek quartz countertops, a coordinating quartz backsplash, BRAND NEW stainless steel appliances, and ample counter space to make meal preparation effortless. A recently updated 2-piece bathroom on the main floor includes a FLOATING VANITY and quartz countertops, adding a modern touch. Upstairs, the spacious family room provides a comfortable retreat—perfect for relaxing with a good movie or catching up on your favorite shows. The primary bedroom is filled with natural light from a large window and includes a 4-piece ensuite along with a generous closet to accommodate your storage needs. A second well-sized bedroom and an additional 4-piece bathroom complete the upper level, offering comfort and convenience for family members or guests. The FULLY DEVELOPED BASEMENT adds valuable living space, featuring a large entertainment room with a custom wine cellar. It’s also roughed in for a 2-piece bathroom and includes an infrared sauna, offering unique additions for relaxation and enjoyment. This complex is ideal for pet owners, with no restrictions on dog size. Located in sought-after Rainbow Falls, the home is surrounded by scenic walking and biking paths, Chestermere Lake, and dog parks. Nearby schools, shopping, and dining options make this property an excellent fit for growing families or anyone seeking a vibrant, community-focused lifestyle. Don’t miss the chance to make this well-appointed townhome your own—schedule your private showing today.
Walk Score ®
47
Car-Dependent
Bike Score ®
63
Bikeable
Transit Score ®
N/A
Similar Listings
Row/Townhouse
324,900 $
Calgary
111 Tarawood Ne Lane Unit 344, Calgary, Alberta T3J 0G8


Row/Townhouse
315,000 $
Airdrie
140 Sagewood Sw Boulevard Unit 705, Airdrie, Alberta T4B 3H5


Row/Townhouse
1,937,000 $
Canmore
101 Armstrong Unit 2, Canmore, Alberta T1W3M2





