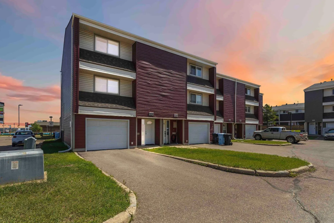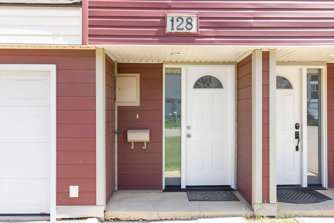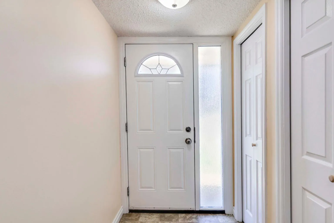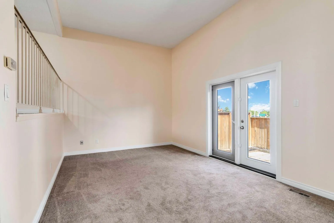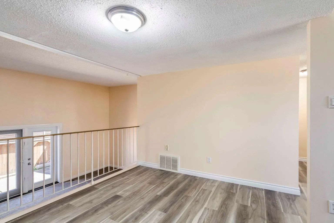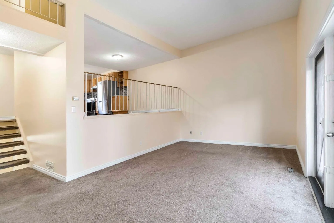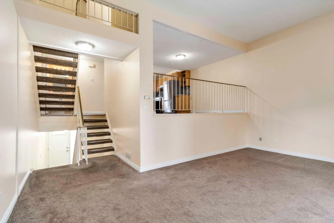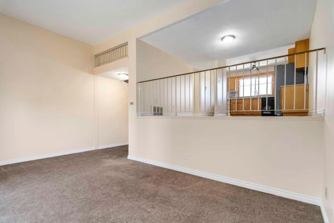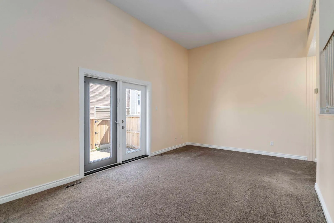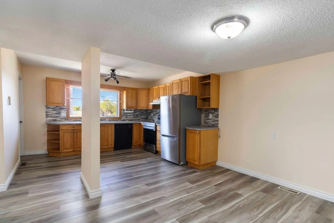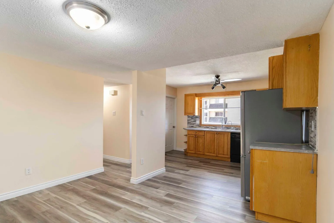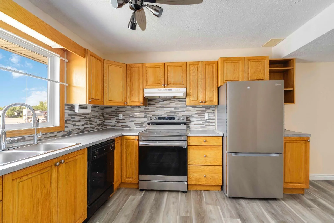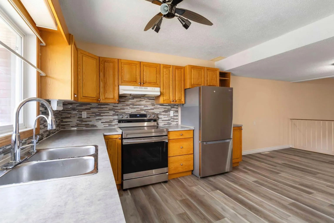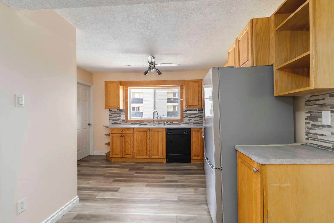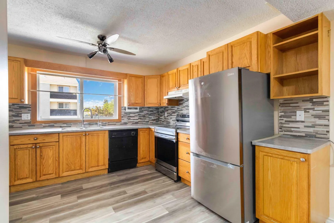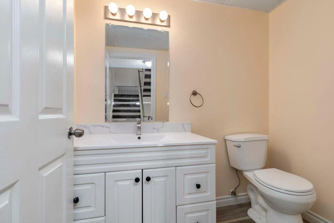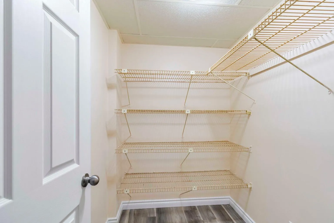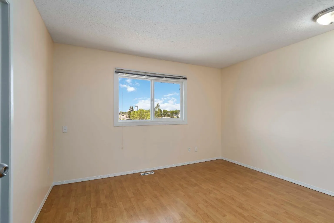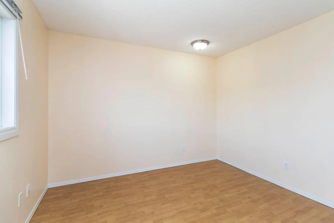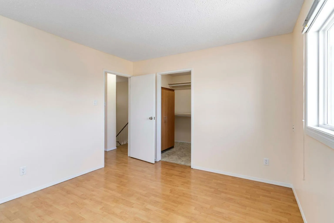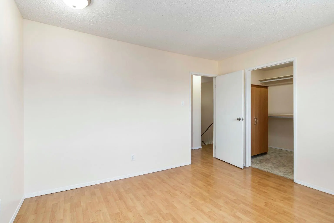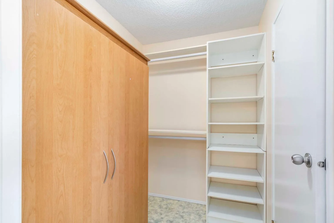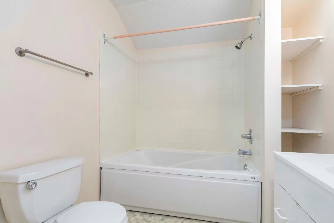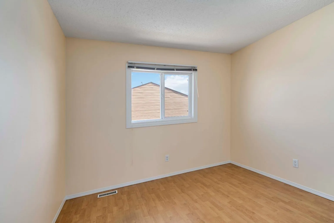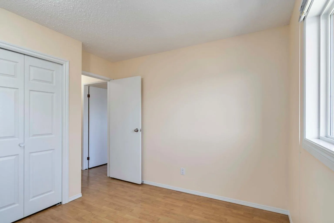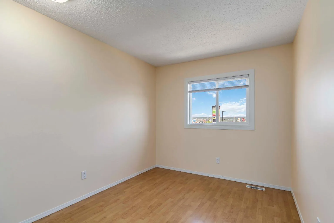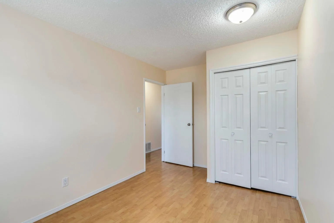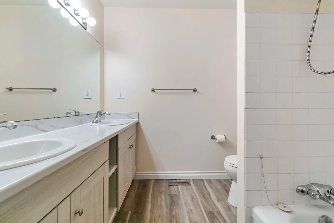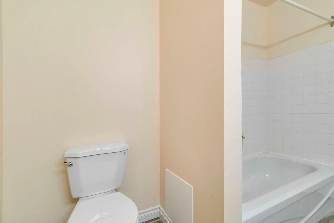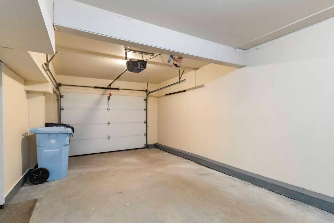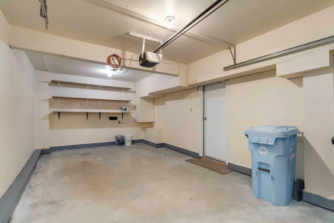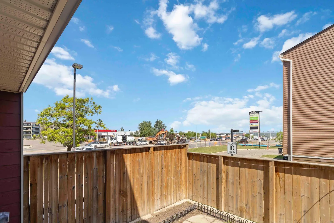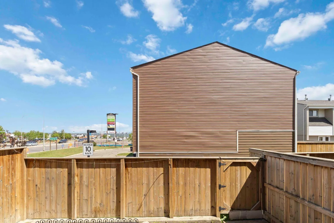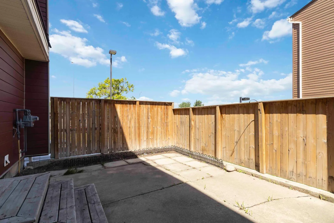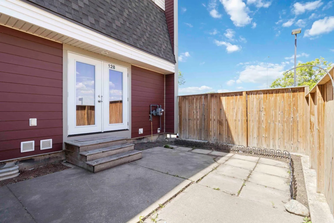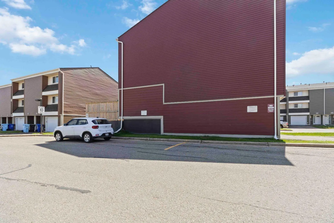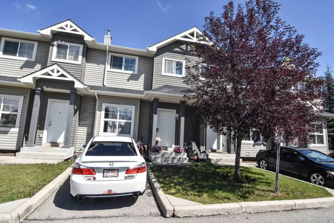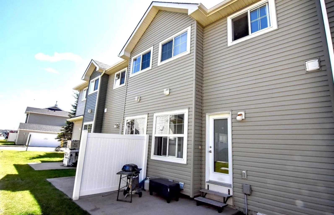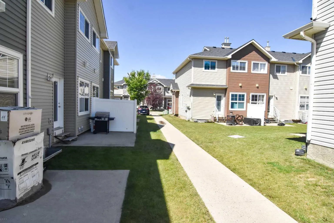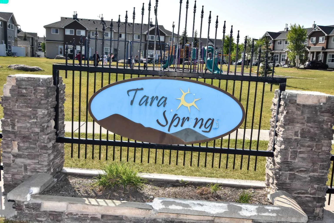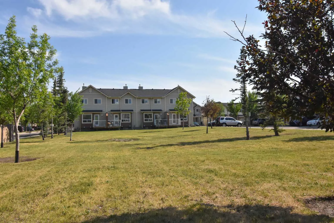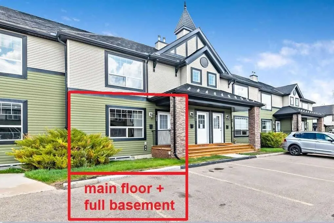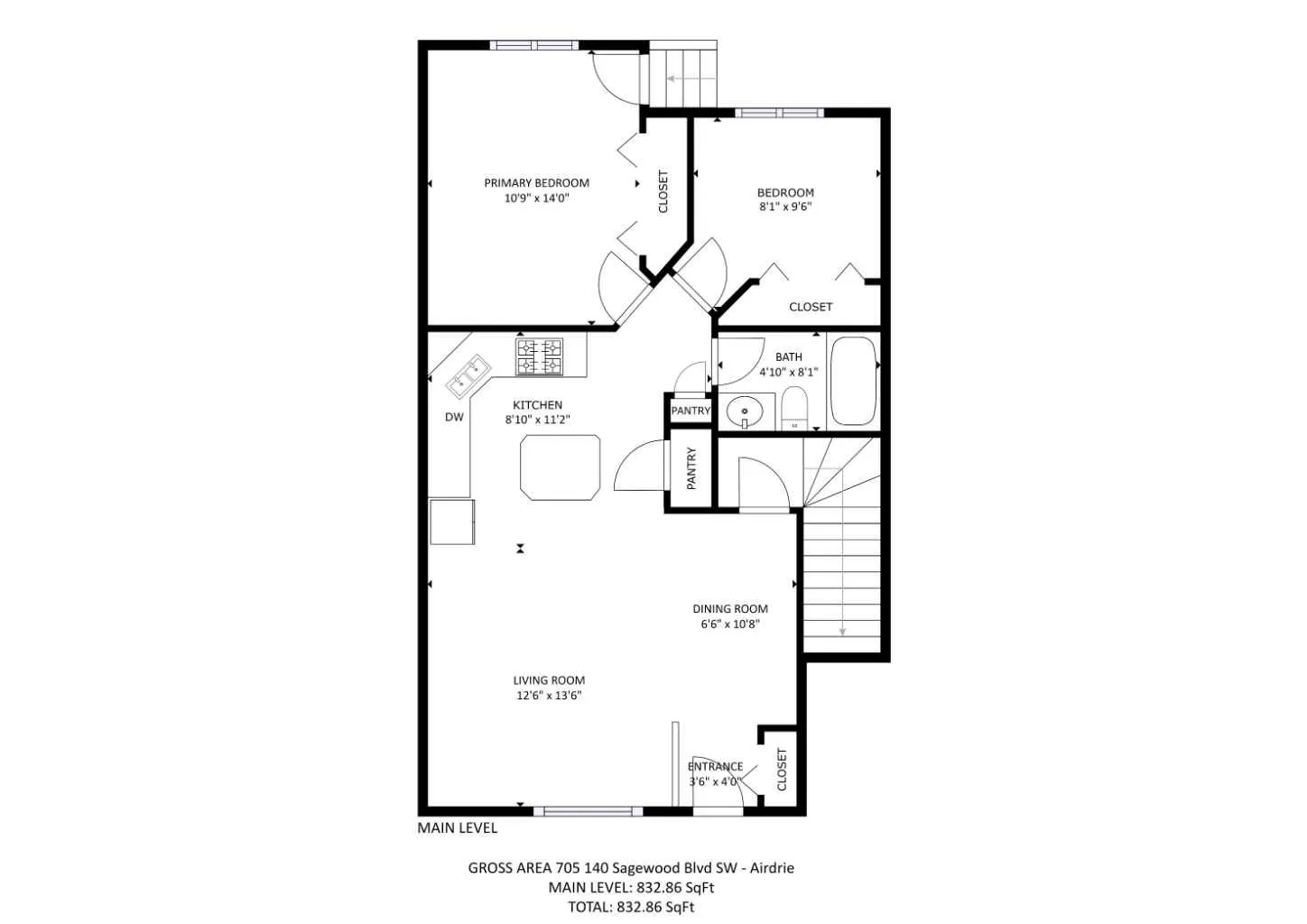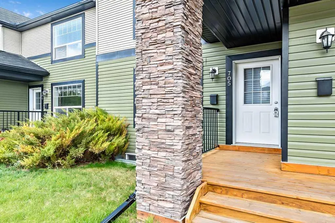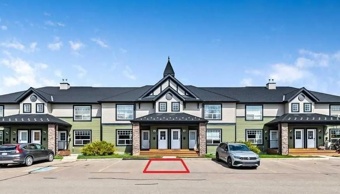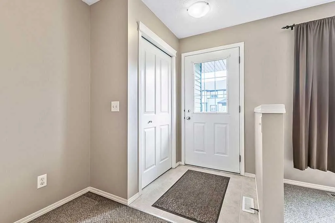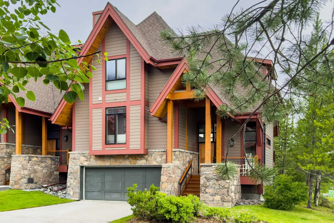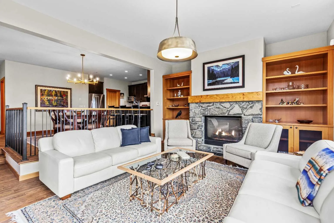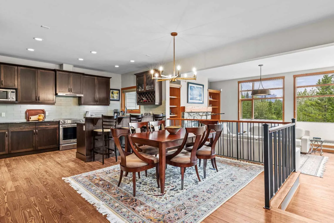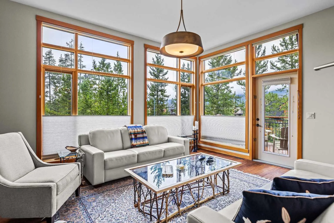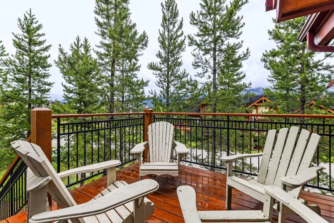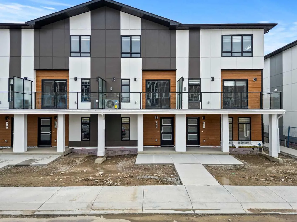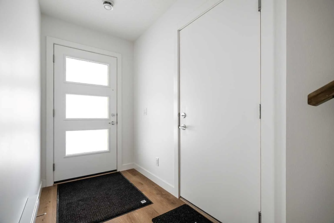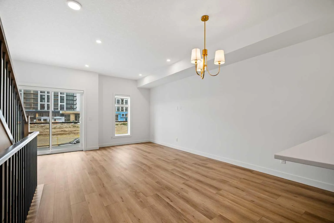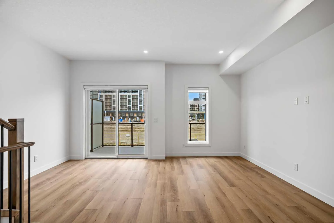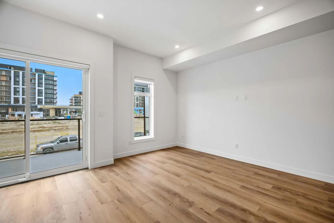Row/Townhouse for Sale at 400 Silin Forest Road Unit 128, Fort McMurray, Alberta T9H 3S5, Fort Mcmurray
Address
400 Silin Forest Road Unit 128, Fort McMurray, Alberta T9H 3S5
Fort Mcmurray
Property Type
Row/Townhouse
Price
229,900 $
Property Overview
102980161
Row/Townhouse
Fort Mcmurray
T9H 3S5
1623.5
3
229,900 $
Active
1976
2025-07-25T00:15:05Z
Property Description
IMMEDIATE POSSESSION AVAILABLE! Welcome to #128-400 Silin Forest Road, a bright END-UNIT townhome tucked into the heart of family-friendly Thickwood in Fort McMurray. Whether you're a first-time buyer, growing your family, or looking for a solid investment, this home checks all the boxes for comfort, space, and location. Step inside to a SPACIOUS FOYER that leads into a MASSIVE, sun-filled living room with direct access to the backyard, perfect for relaxing or hosting friends. Head up to the second level, where you’ll find NEWER FLOORING (just 2 years old), a half bath with a NEW VANITY, a bright dining area, and a refreshed kitchen featuring a backsplash and countertops also done 2 YEARS AGO, plus a fridge and stove that are only A YEAR OLD. There’s even a WALK-IN PANTRY for extra storage. On the third level, you’ll find TWO generously sized bedrooms that share a renovated 5-piece bathroom with NEW FLOORING and a DOUBLE VANITY, while the PRIMARY SUITE offers tons of natural light, a WALK-IN CLOSET, and a PRIVATE ENSUITE. Downstairs, the basement is the perfect flexible space, use it as a cozy office, home gym, or rec room. Other features include a SINGLE ATTACHED GARAGE and the MAJOR BONUS of visitor parking located directly BESIDE the unit, super convenient for guests. And when it comes to location, this one is hard to beat: you're within WALKING DISTANCE to schools, grocery stores, restaurants, shops, and the Birchwood Trails. Book your private showing today!
Walk Score ®
67
Somewhat Walkable
Bike Score ®
49
Somewhat Bikeable
Transit Score ®
N/A
Similar Listings
Row/Townhouse
324,900 $
Calgary
111 Tarawood Ne Lane Unit 344, Calgary, Alberta T3J 0G8


Row/Townhouse
315,000 $
Airdrie
140 Sagewood Sw Boulevard Unit 705, Airdrie, Alberta T4B 3H5


Row/Townhouse
1,937,000 $
Canmore
101 Armstrong Unit 2, Canmore, Alberta T1W3M2





