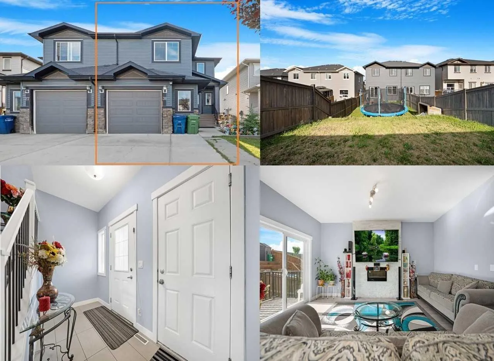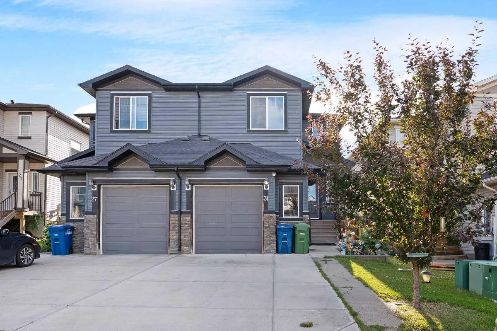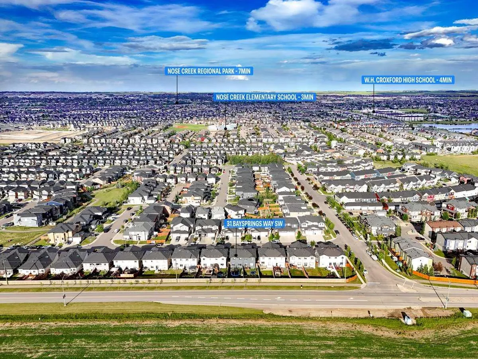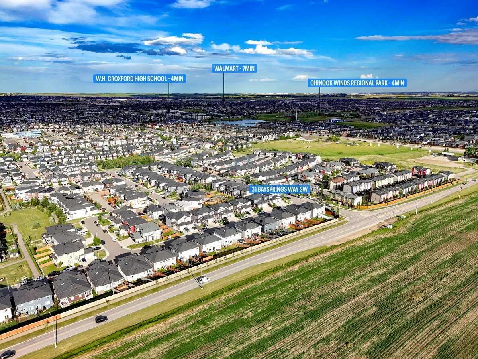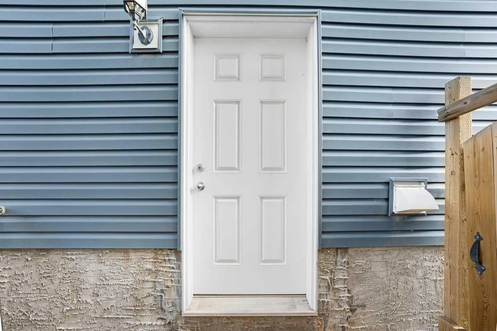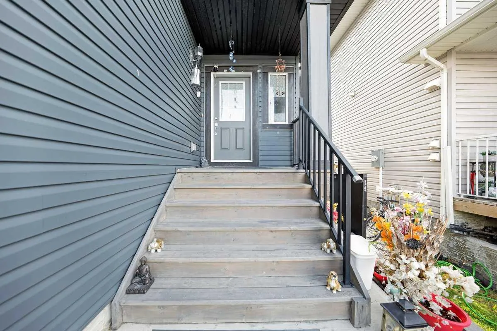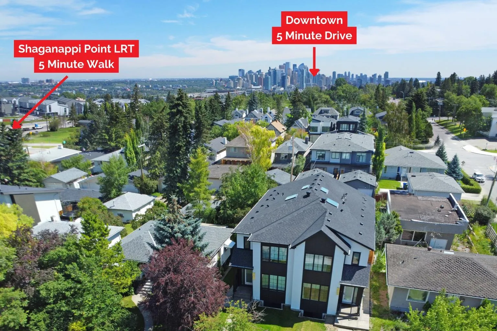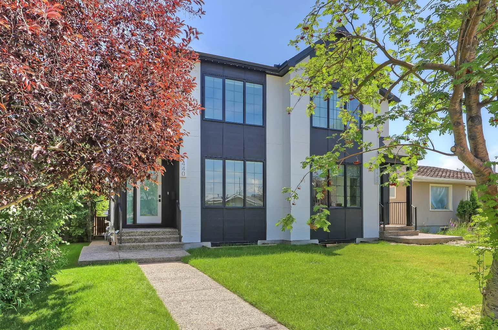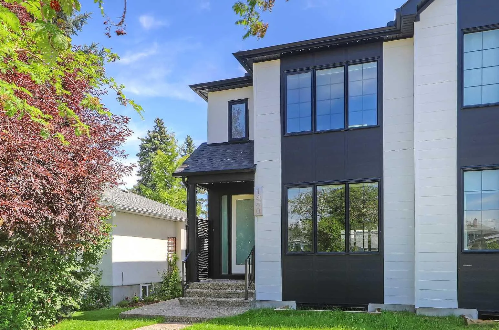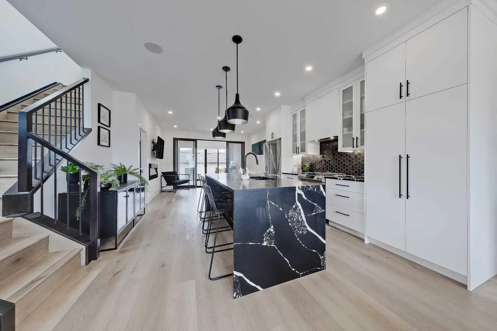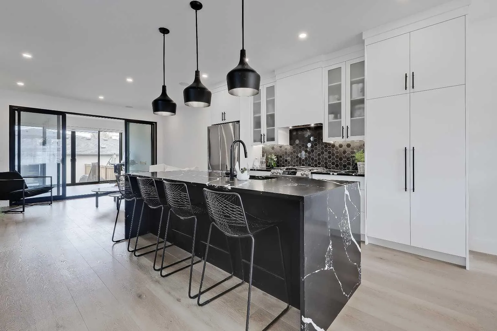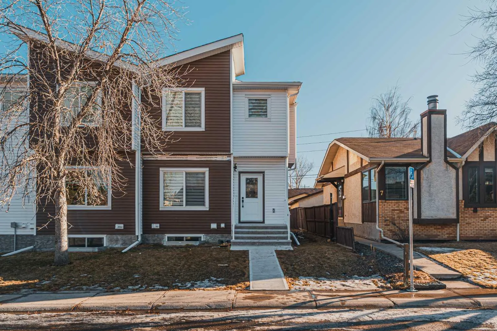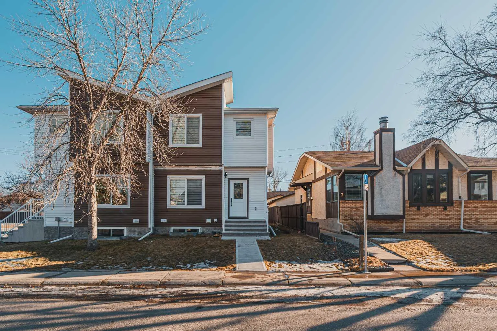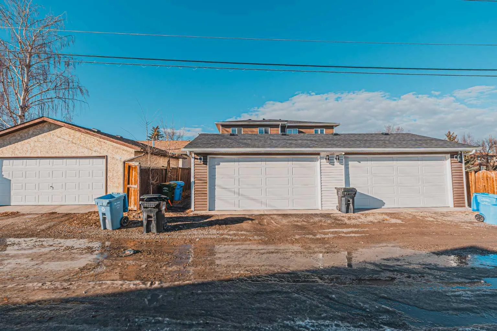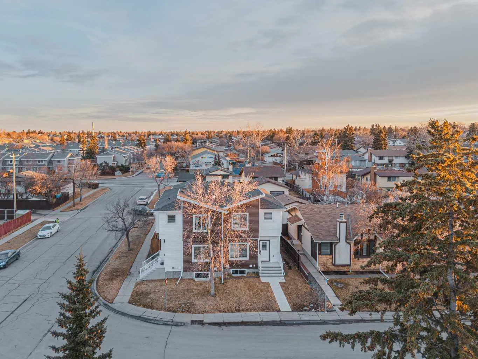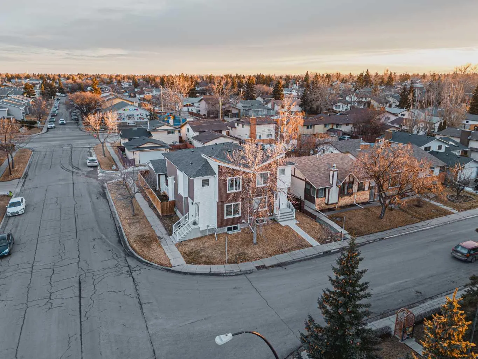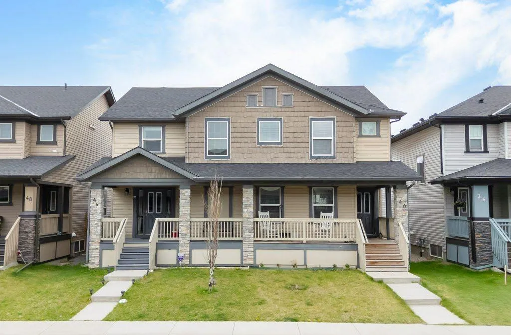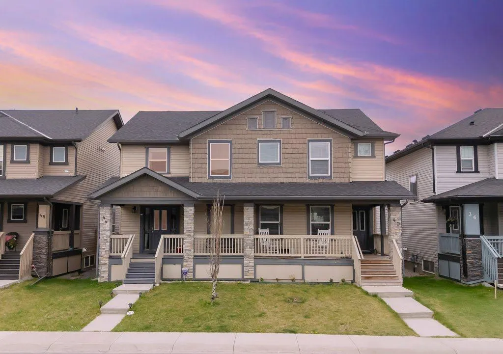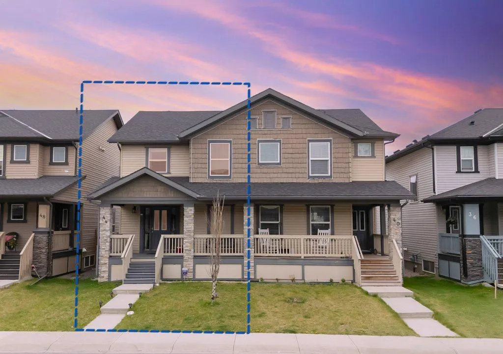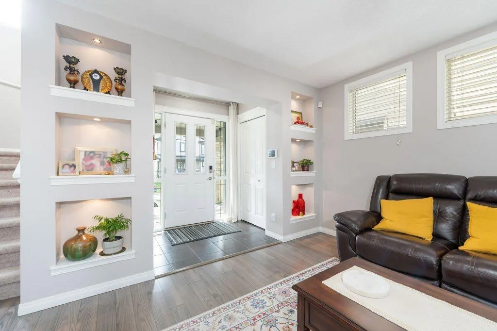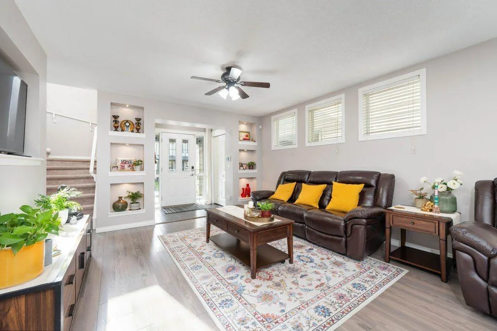Semi Detached (Half Duplex) for Sale at 31 Baysprings Sw Way, Airdrie, Alberta T4B 4C4, Airdrie
Address
31 Baysprings Sw Way, Airdrie, Alberta T4B 4C4
Airdrie
Property Type
Semi Detached (Half Duplex)
Price
559,900 $
Property Overview
104038397
Semi Detached (Half Duplex)
Airdrie
T4B 4C4
1680.02
4
559,900 $
Active
2015
2025-07-25T00:10:03Z
Property Description
OPEN HOUSE: SATURDAY (July 26th): 12:00-4:00PM. Welcome this Beautiful Duplex with 4 Bedrooms and 2.5 Bathrooms, great view with no neighbour on the back, rounded-corner home and main floor boasts hardwood flooring, 9 ft knockdown ceilings, modern kitchen with high-gloss two-tone cabinets, Kitchenaid stainless steel appliances, built-in microwave, granite countertops throughout, and a pantry. Enjoy the cozy built-in electric fireplace set in a real stone feature wall. The bright breakfast nook leads to a rear deck, perfect for family gatherings.Upstairs offers 4 bedrooms(one can be used as bonus room too), convenient laundry, and 2 full bathrooms. The primary bedroom includes a walk-in closet and a generous ensuite. A separate side entrance opens to a partially finished basement ready for your personal touch. The oversized single garage is insulated and drywalled.Don’t miss the chance to own this beautiful home in an excellent location and View.
Walk Score ®
4
Car-Dependent
Bike Score ®
24
Somewhat Bikeable
Transit Score ®
N/A
Similar Listings
Semi Detached (Half Duplex)
1,199,000 $
Calgary
3208 Kilkenny Sw Road, Calgary, Alberta T3E4R6Semi Detached (Half Duplex)
1,099,900 $
Calgary
1440 26a Sw Street, Calgary, Alberta T3C 1K8Semi Detached (Half Duplex)
595,000 $
Calgary
3 Templemont Way, Calgary, Alberta T1Y5C1