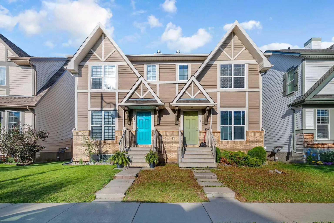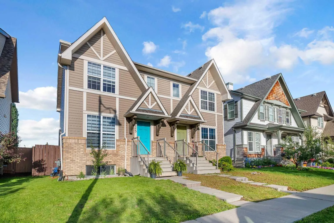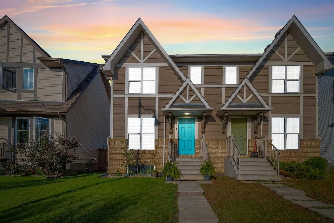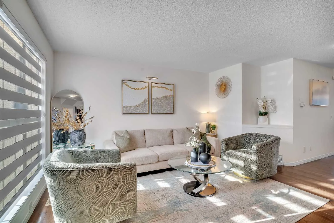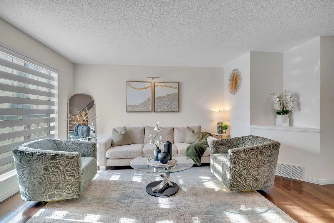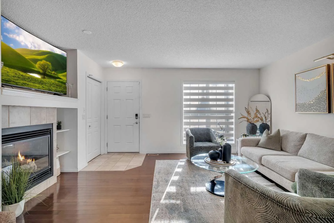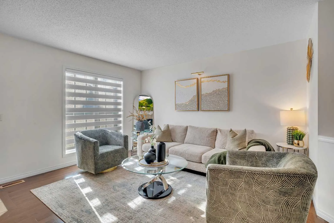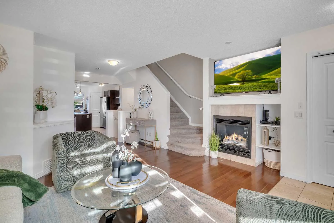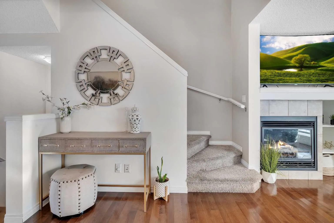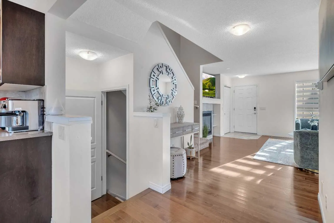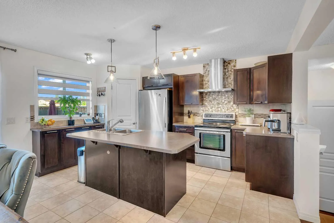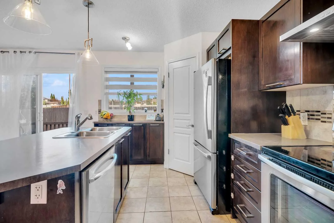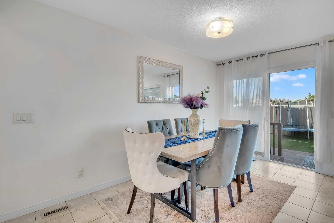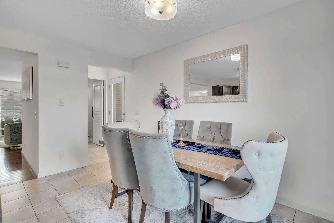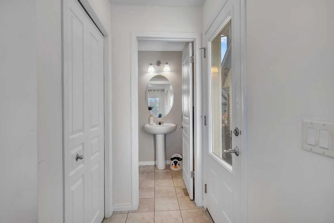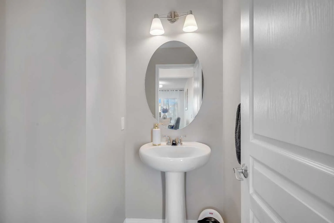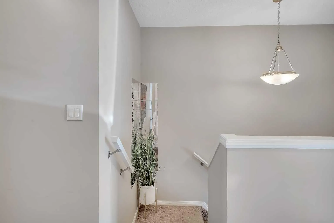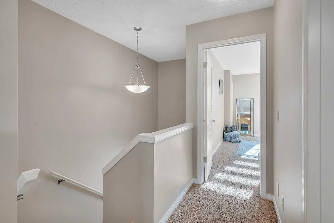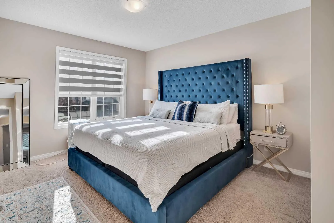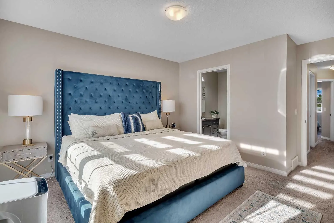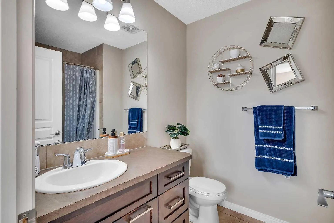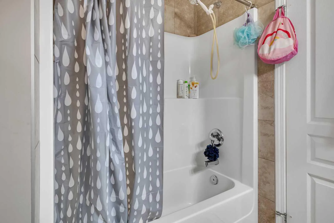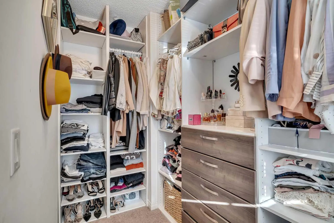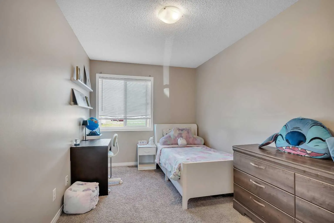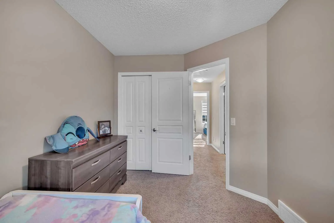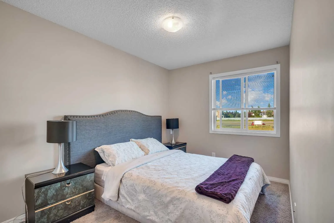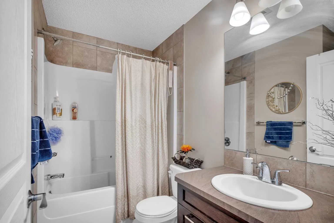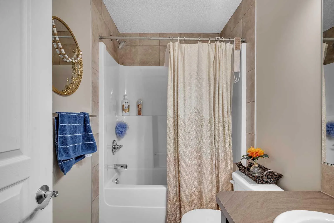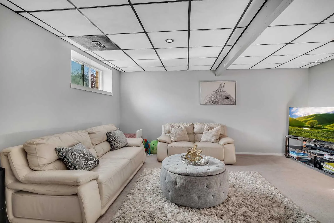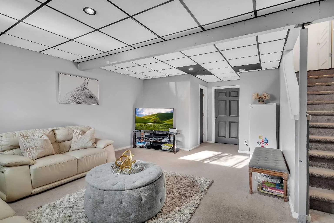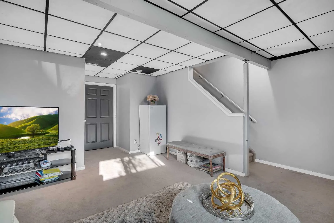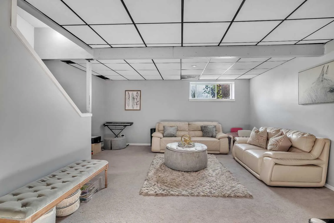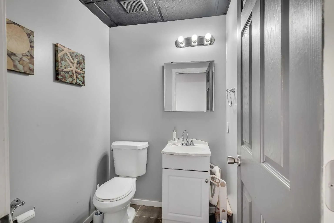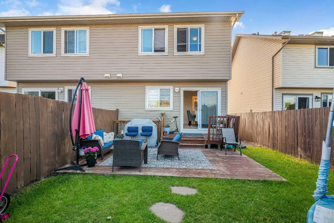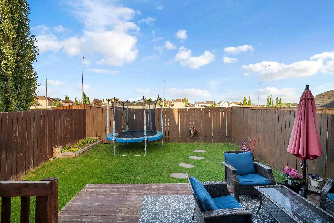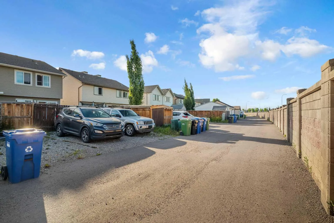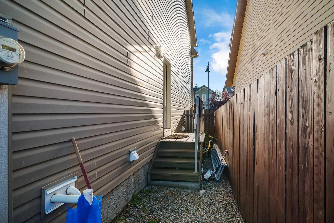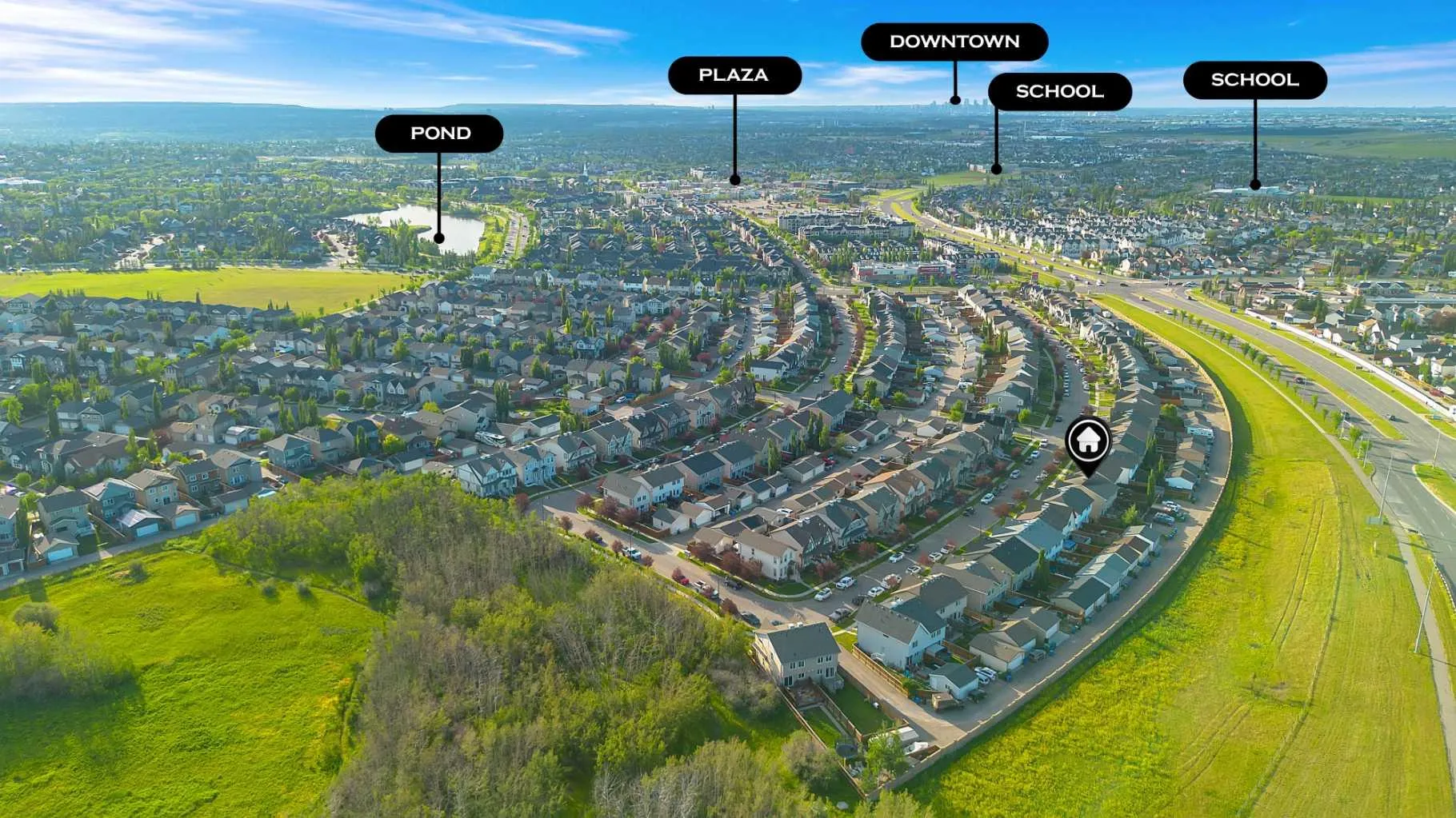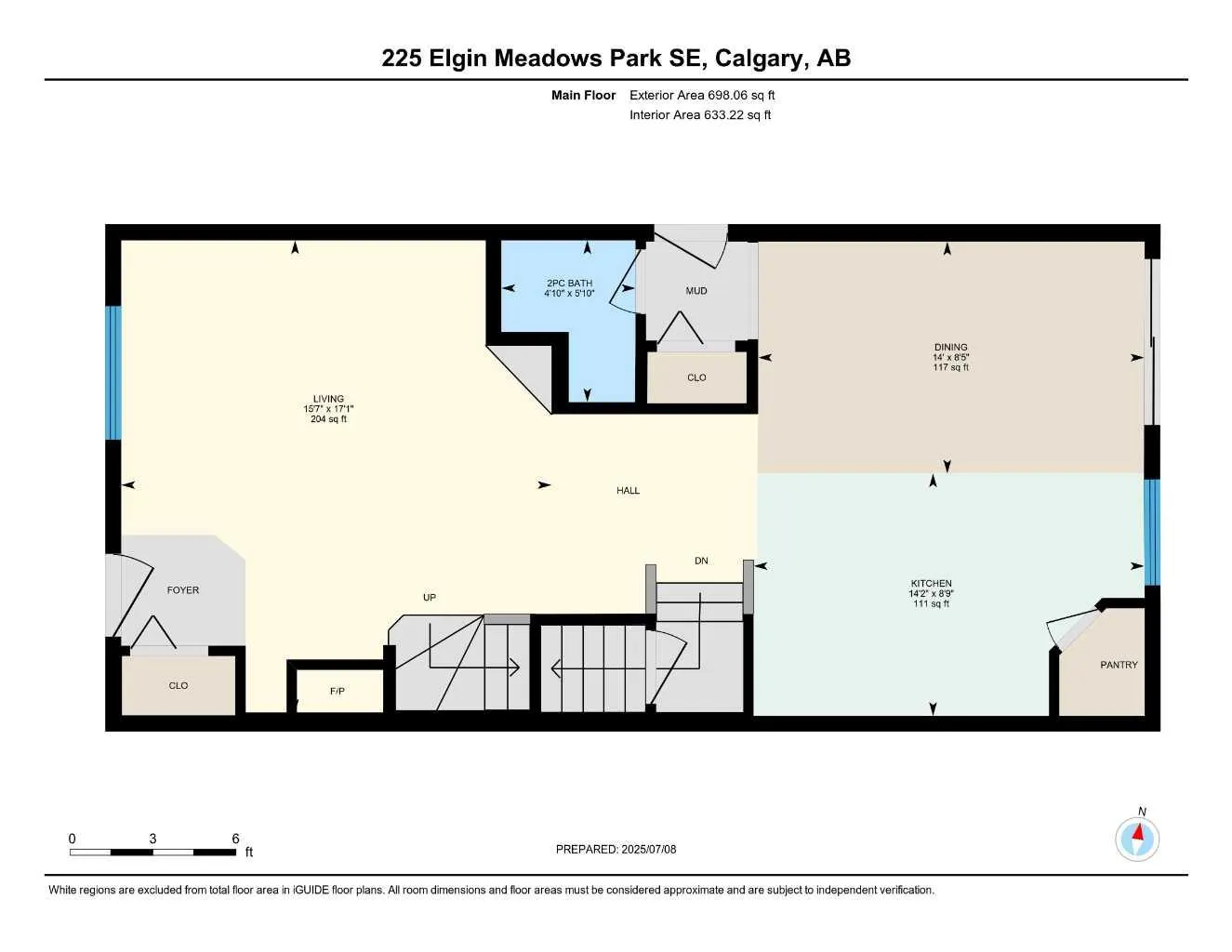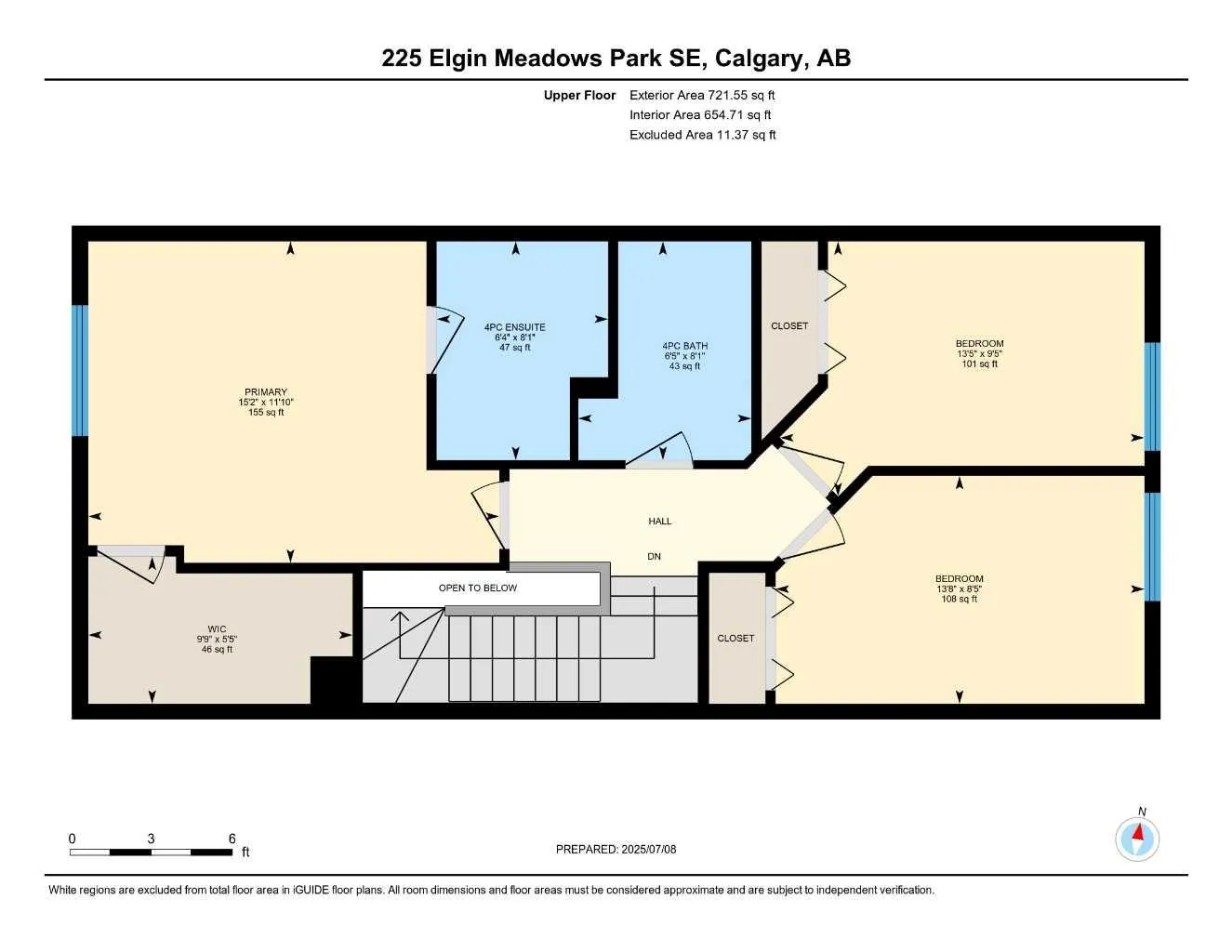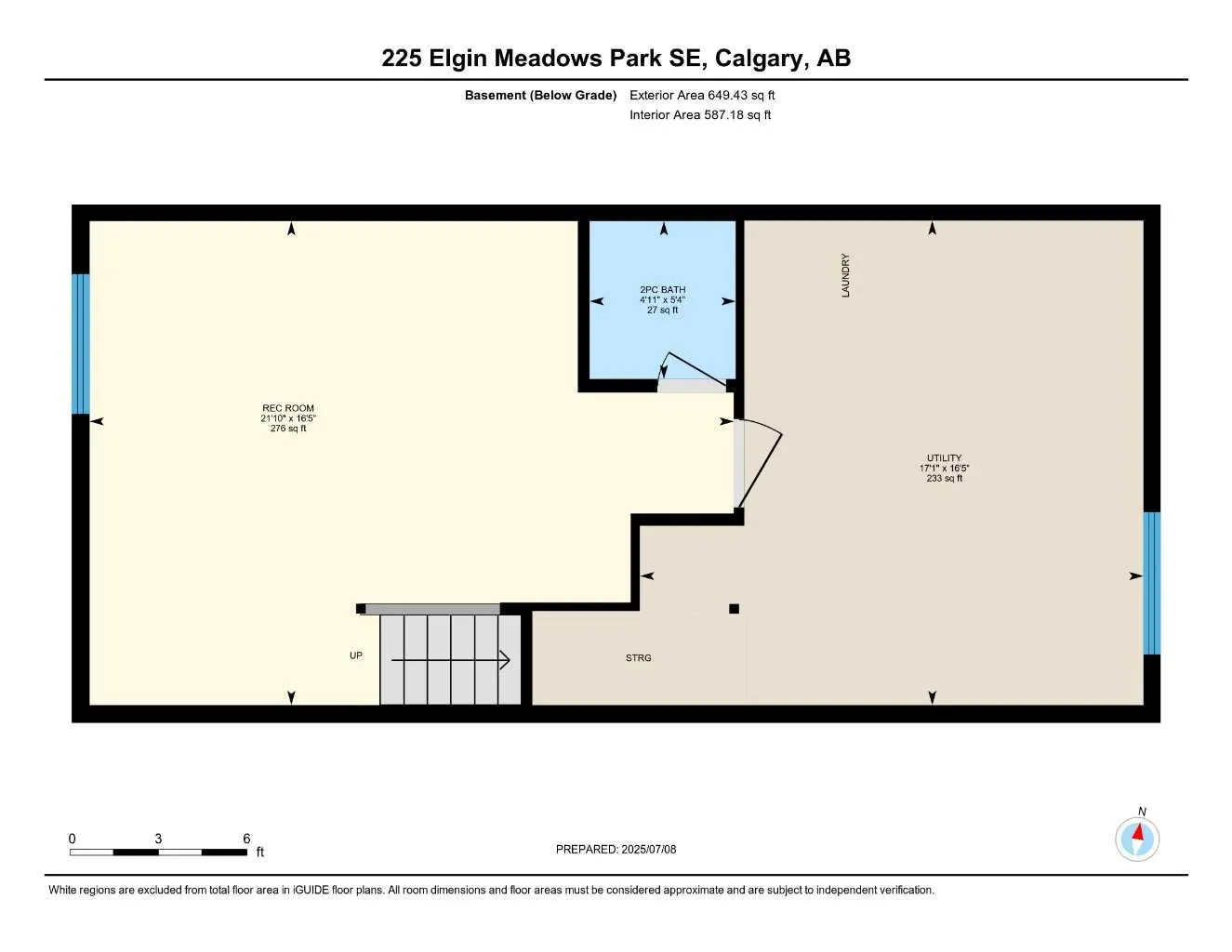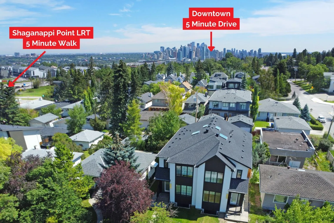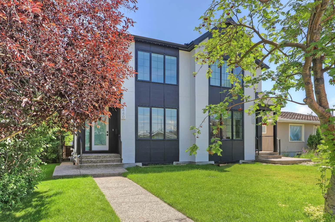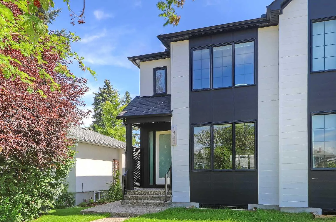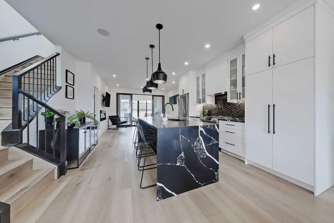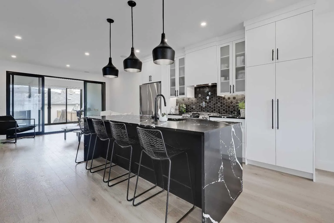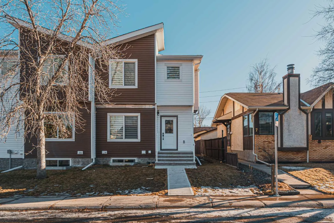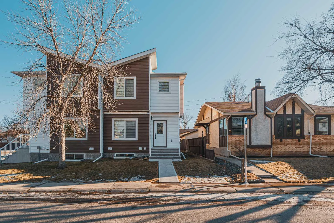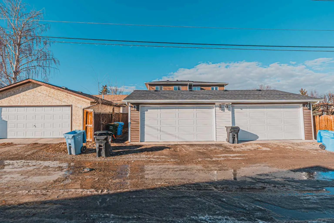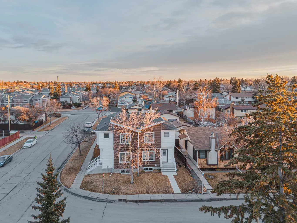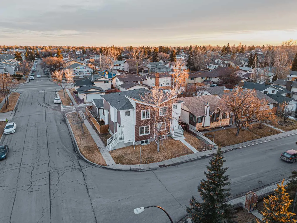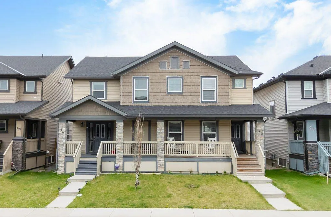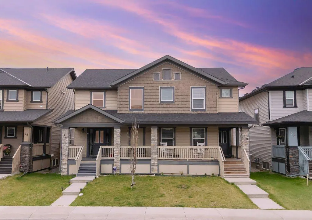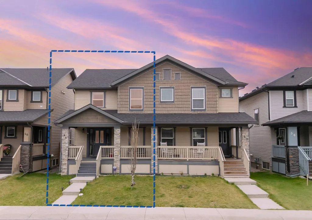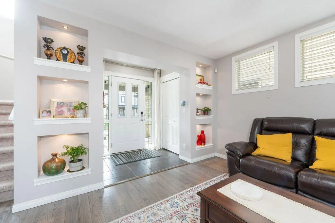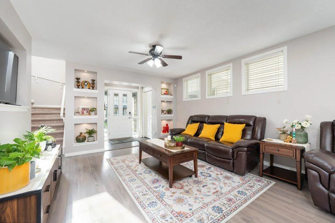Semi Detached (Half Duplex) for Sale at 225 Elgin Meadows Se Park, Calgary, Alberta T2Z1B4, Calgary
Address
225 Elgin Meadows Se Park, Calgary, Alberta T2Z1B4
Calgary
Property Type
Semi Detached (Half Duplex)
Price
549,000 $
Property Overview
103462414
Semi Detached (Half Duplex)
Calgary
T2Z1B4
1419.62
3
549,000 $
Active
2011
2025-07-25T00:30:05Z
Property Description
Welcome to this modern and spacious home in the heart of Mckenzie Town. This charming duplex home is nested in a family friendly neighborhood, quiet and peaceful for a growing family. Boasting over 1400sqft of living space with an open concept , this property is a rare find in such neighborhood. It features 3 bedrooms, 2 full bathrooms, 2 half bath and a finished basement for entertaining or relaxing with family. The kitchen is complete with sleek stainless steel appliances, ample cabinetry and a large island for meal prep or casual dining. The cozy living room is spacious and bright with lots of natural lighting. Upstairs, you will find generously sized bedrooms including a big master bedroom with a walk-in closet and an ensuite bath for ultimate convenience. The finished basement provides additional space whether you are looking for a home office, media room or play area for kids. Outside you get a well kept beautiful backyard with no neighbors at the back offering complete privacy, which is an ultimate dream these days. Located in a prime spot in McKenzie town, this home is just a short stroll from a peaceful pond, offering a retreat right in your neighborhood. Easy access to Stoney Trail, Deerfoot, top rated schools and plenty of shopping centers providing all the basic amenities. All in all it offers a downtown vibe and is a perfect blend of peaceful and a close to city life. Book your personal showing to make this dreamy home yours.
Walk Score ®
42
Car-Dependent
Bike Score ®
68
Bikeable
Transit Score ®
48
Some Transit
Similar Listings
Semi Detached (Half Duplex)
1,199,000 $
Calgary
3208 Kilkenny Sw Road, Calgary, Alberta T3E4R6


Semi Detached (Half Duplex)
1,099,900 $
Calgary
1440 26a Sw Street, Calgary, Alberta T3C 1K8


Semi Detached (Half Duplex)
595,000 $
Calgary
3 Templemont Way, Calgary, Alberta T1Y5C1





