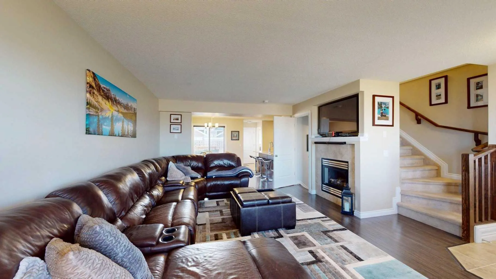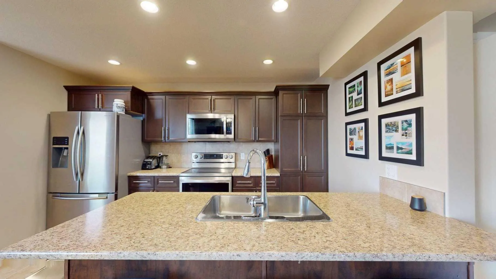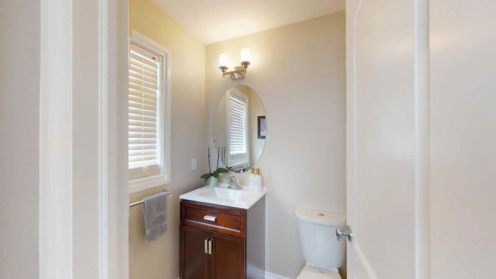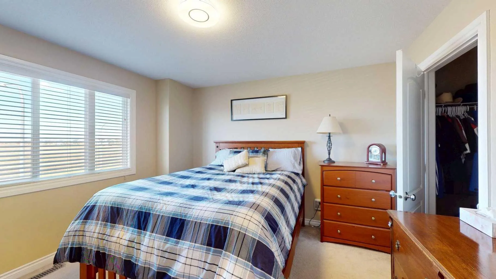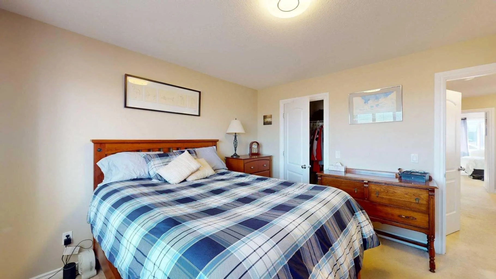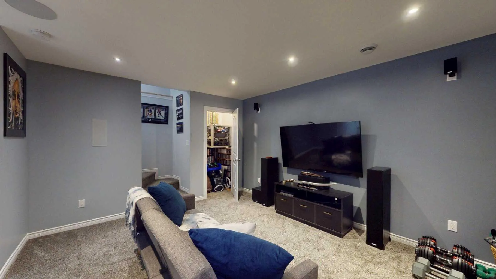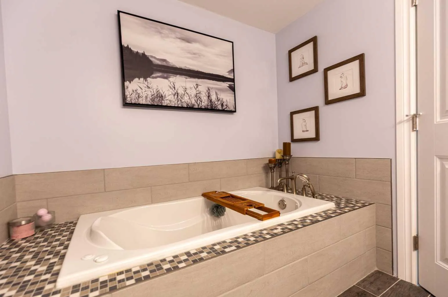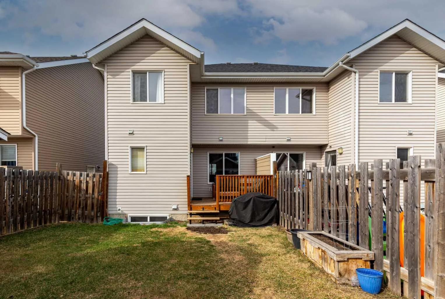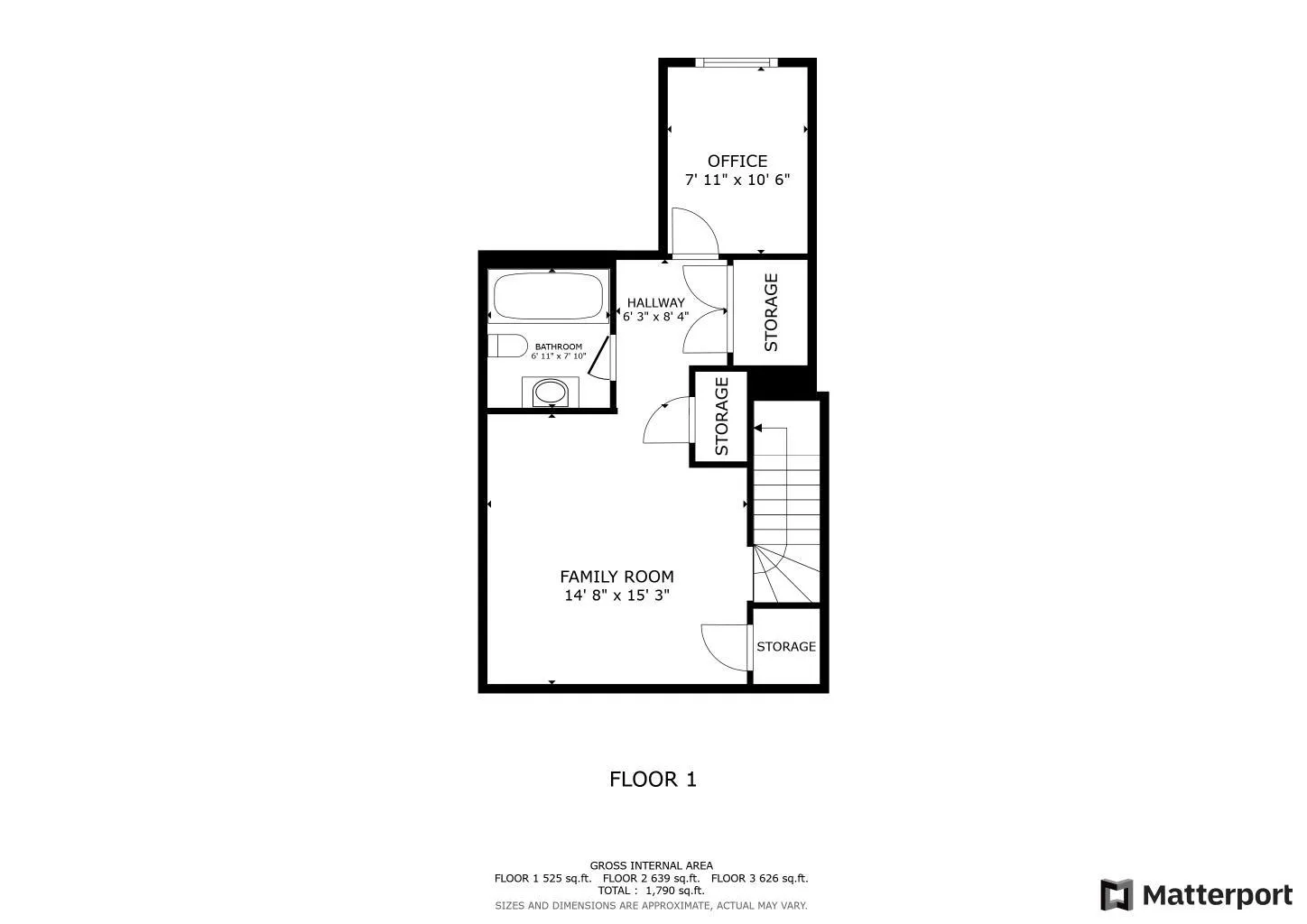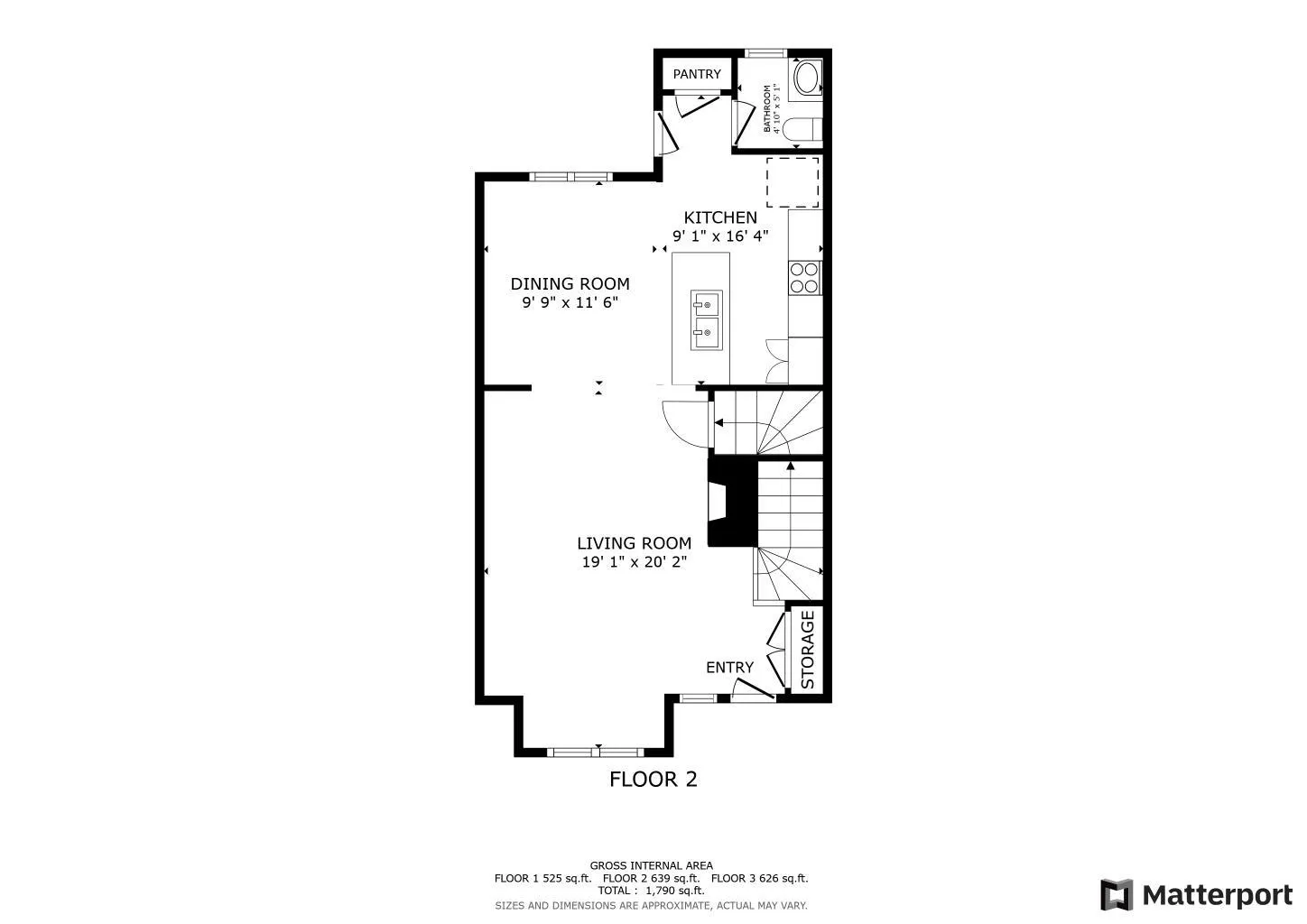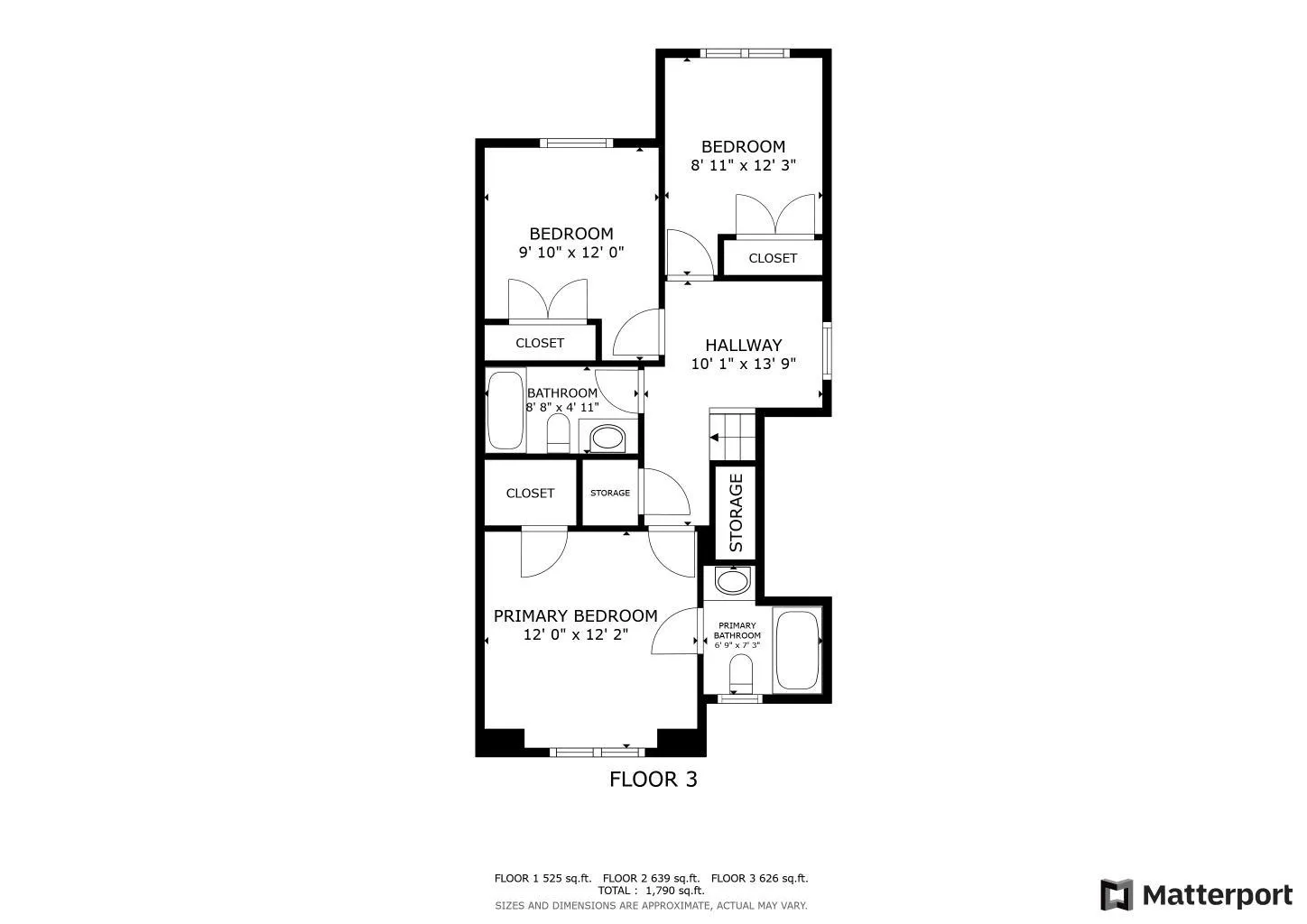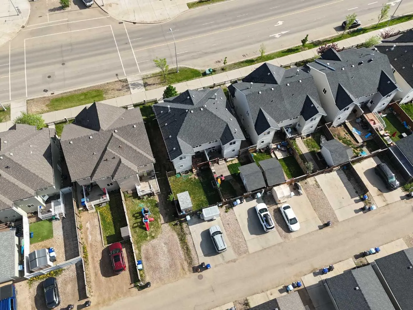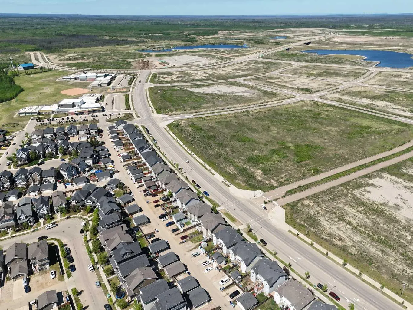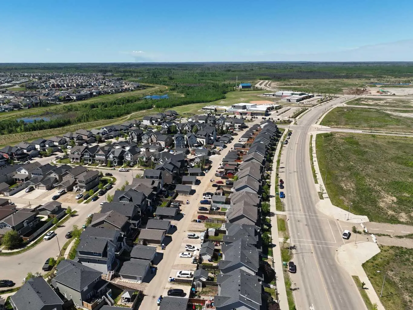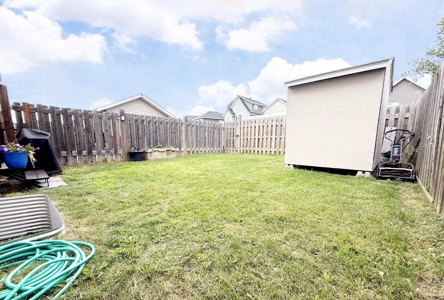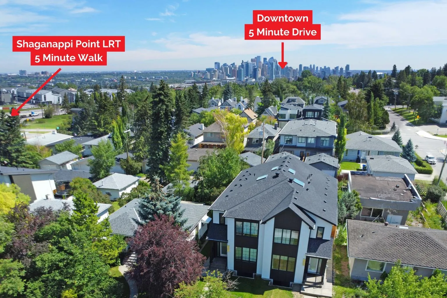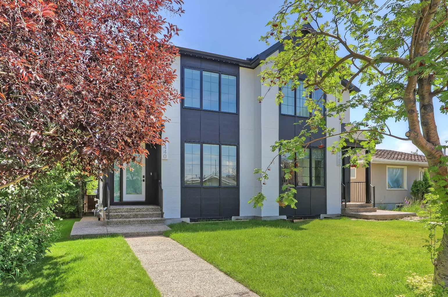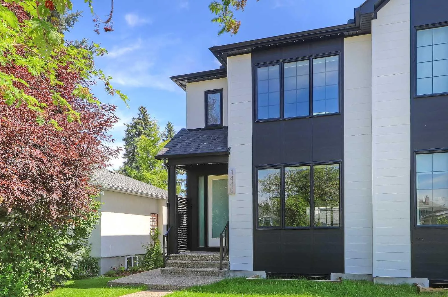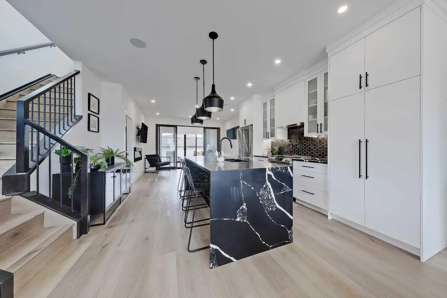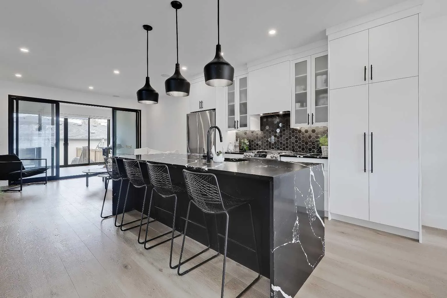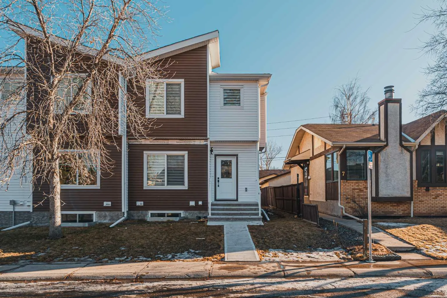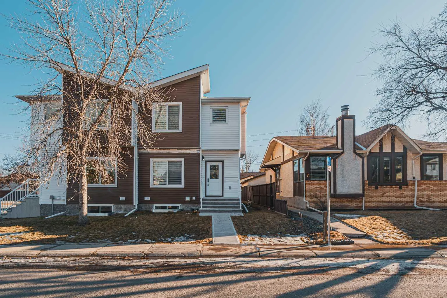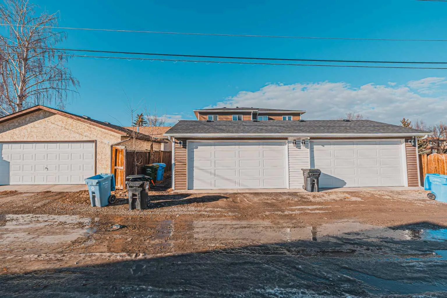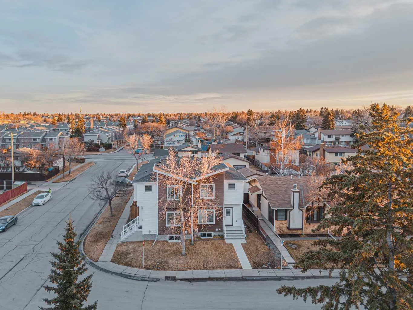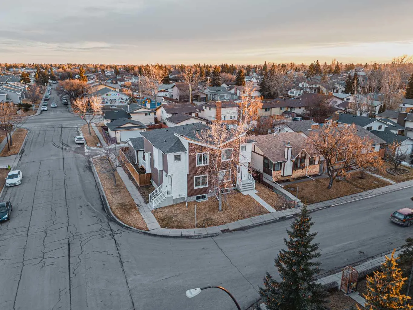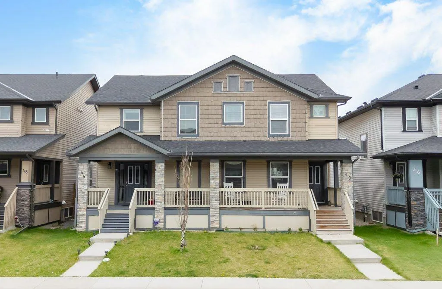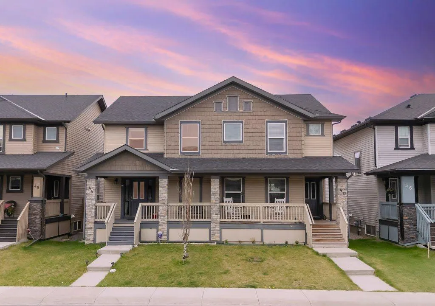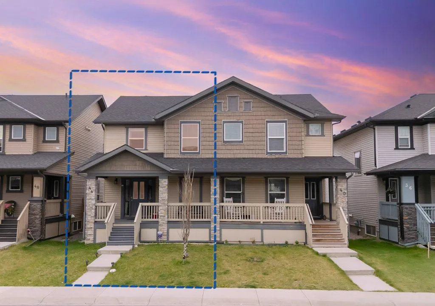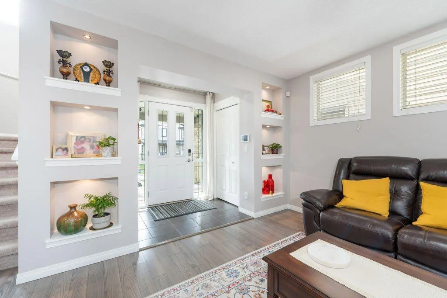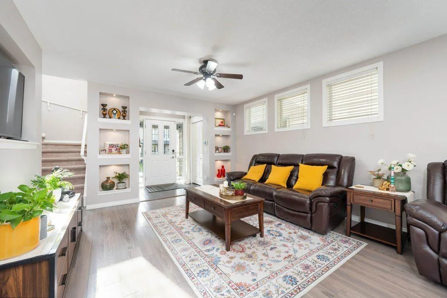Semi Detached (Half Duplex) for Sale at 217 Callen Drive, Fort McMurray, Alberta T9K 0X7, Fort Mcmurray
Address
217 Callen Drive, Fort McMurray, Alberta T9K 0X7
Fort Mcmurray
Property Type
Semi Detached (Half Duplex)
Price
439,900 $
Property Overview
100381814
Semi Detached (Half Duplex)
Fort Mcmurray
T9K 0X7
1522
4
439,900 $
Active
2012
2025-07-08T17:40:04Z
Property Description
Spacious & Versatile Family Home with Thoughtful Upgrades. This 3+1 bedroom, 3.5 bathroom home offers both comfort and functionality for modern family living. Step into the bright and inviting living room, filled with natural light and gas fire place, and flow into the eat-in kitchen, perfect for family meals or entertaining. The kitchen boasts ample cabinet space, eat-up counter, and stainless steel appliances including a stove, microwave, and dishwasher—all under 5 years old. Upstairs, discover a cozy nook on the second floor, ideal for a home office, reading corner, or children's play area. The primary bedroom offers a 4 piece en-suite and walk-in closet. Down the hall you will find 2 more bedrooms, 4 piece bathroom and laundry closet. The fully developed basement with separate entrance, features dry core subfloor, a spacious family room prepped for a wet bar, and a luxurious bathroom with a jetted tub and in-floor heating—the perfect retreat. A new hot water tank (2020) adds peace of mind. Enjoy summer comfort with central air conditioning, and year-round convenience with central vacuum, a water softener, and covered front deck and back deck. The fenced backyard includes back alley access with a parking pad. This property combines cozy character with smart upgrades and space to grow. Don’t miss your chance to call it home! Title insurance in lieu of a real property report.
Walk Score ®
9
Car-Dependent
Bike Score ®
27
Somewhat Bikeable
Transit Score ®
N/A
Similar Listings
Semi Detached (Half Duplex)
1,199,000 $
Calgary
3208 Kilkenny Sw Road, Calgary, Alberta T3E4R6


Semi Detached (Half Duplex)
1,099,900 $
Calgary
1440 26a Sw Street, Calgary, Alberta T3C 1K8


Semi Detached (Half Duplex)
595,000 $
Calgary
3 Templemont Way, Calgary, Alberta T1Y5C1








